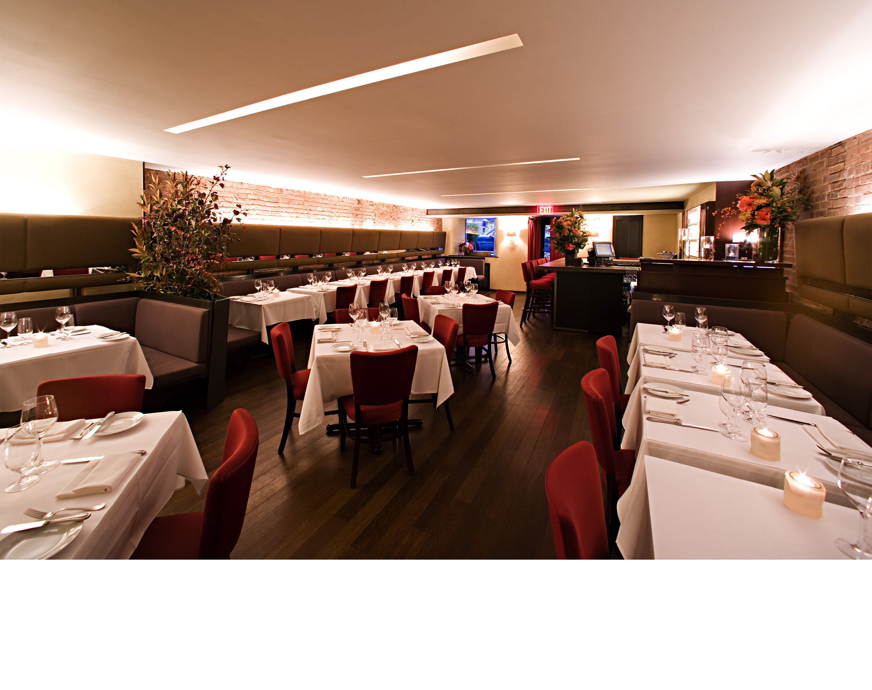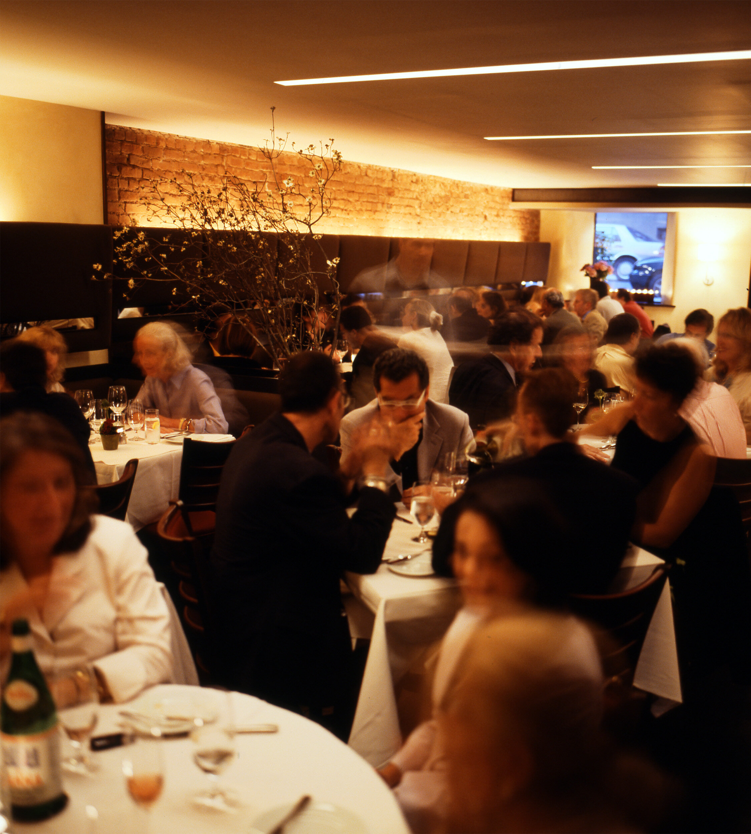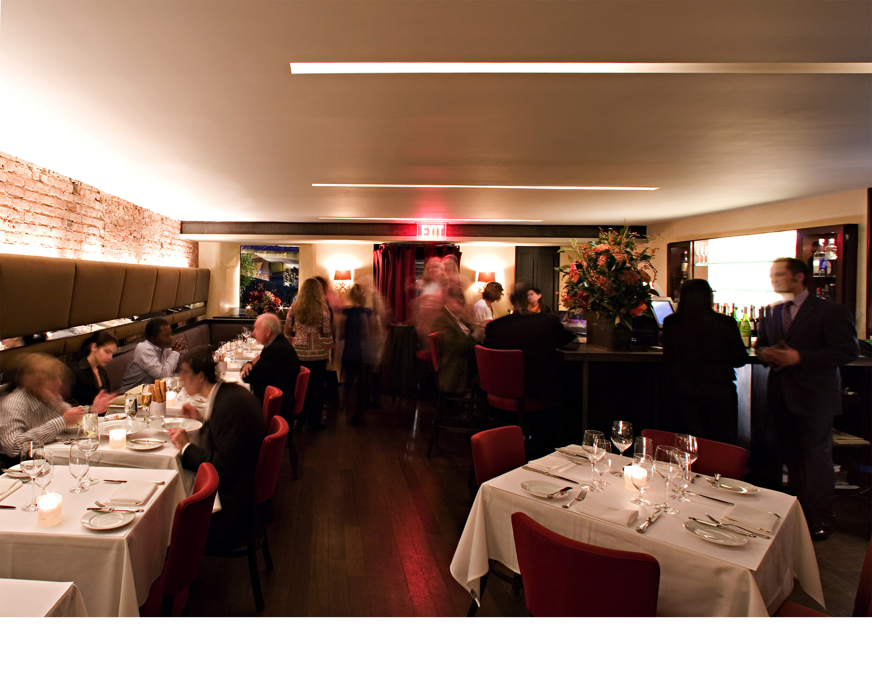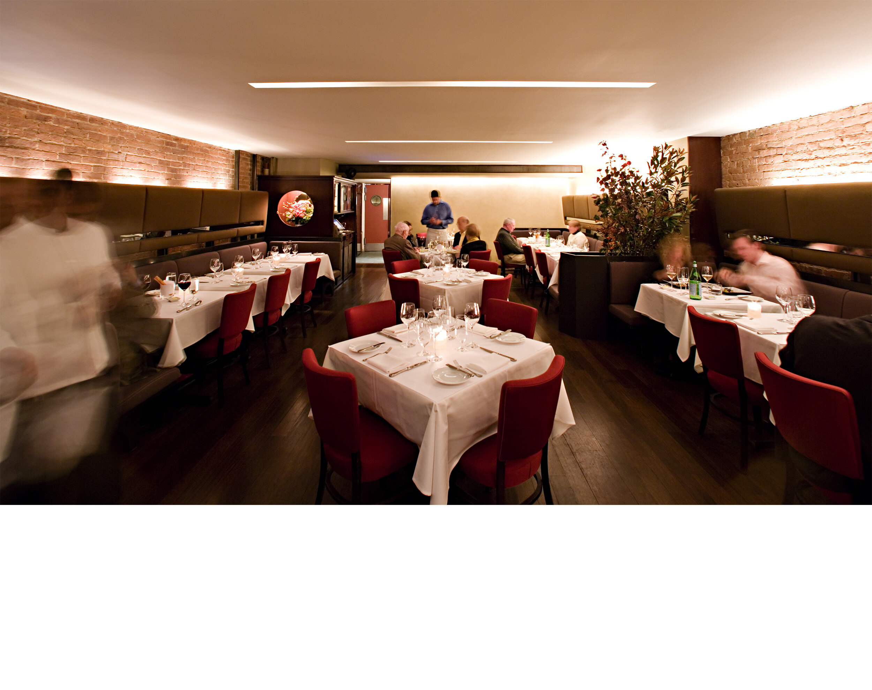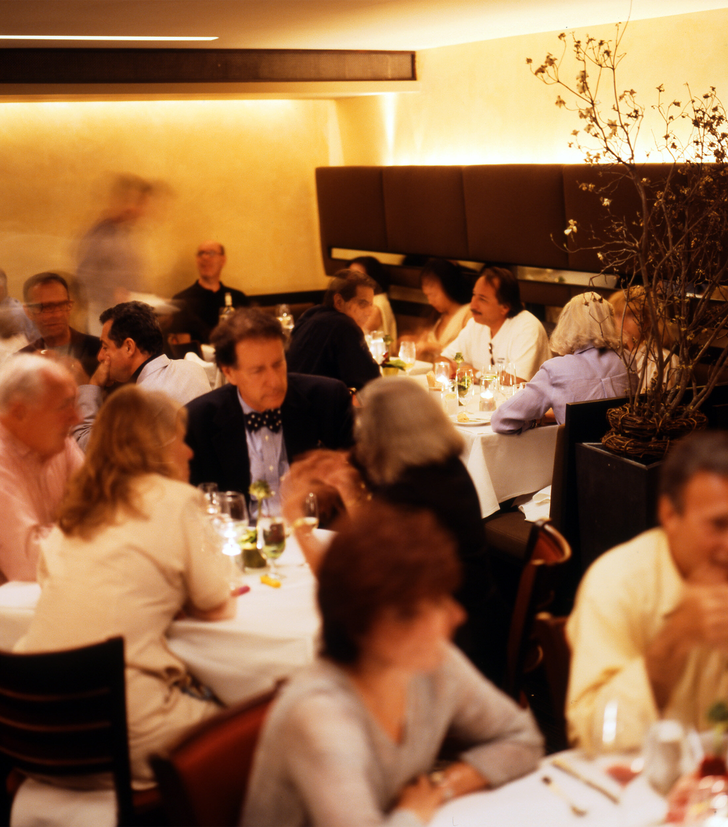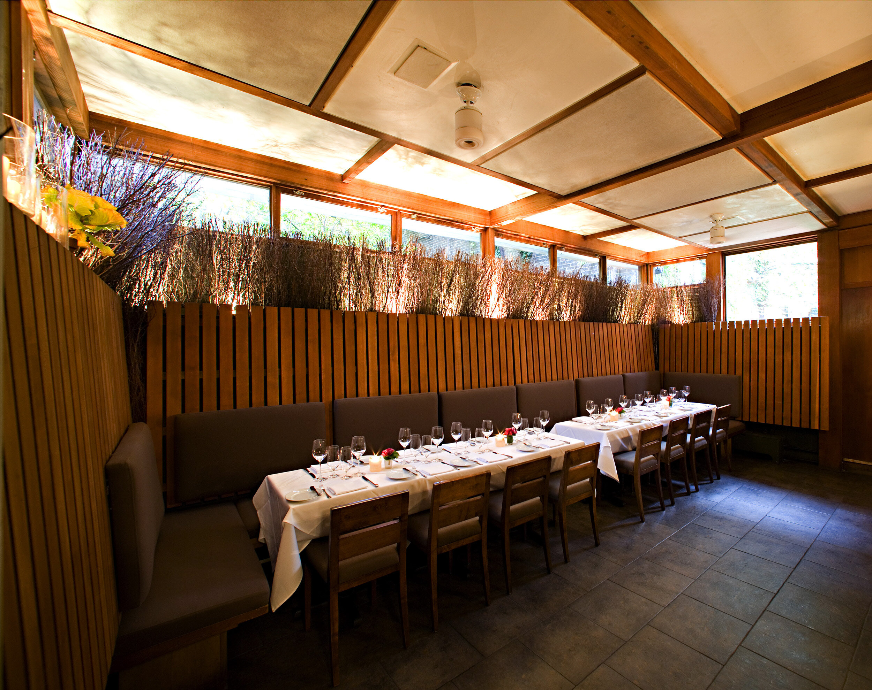BLUE HILL
New York, NY
Located just off Washington Square Park in a townhouse from the 18th century, a few steps down from the sidewalk, Blue Hill presents an urbane dining experience. Low ceilings and the glow of ambient lighting create a warm, intimate environment. The setting, informal yet refined, is the inspiration of chef Dan Barber’s inventive and highly assured cuisine. Two primary architectural ideas were developed to help render the narrow and low, a height of only 7’ -10”, restaurant spacious and comfortable. The ceiling was executed as a scaleless flat plane with no detail and a regular series of abstract linear penetrations each containing indirect lighting. These penetrations rendered the ceiling as light and buoyant. The perimeter walls of the restaurant are composed with three subtle layers, each in a different material; the outermost layer are the original brick party walls, the second layer is a series of plaster walls, and the innermost layer is the very high backed wool cushion of the banquettes that floats in front of the other layers, reinforced by concealed lighting, thereby creating a deep, dynamic spatial effect. The design is unchanged in over 20 years and and continues to provide an environment commensurate with Blue Hill commitment to excellence.
Project by Asfour Guzy Architects.


