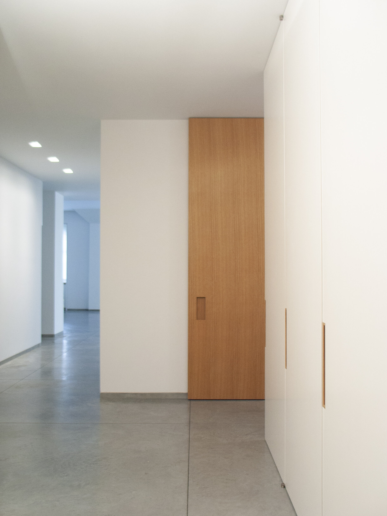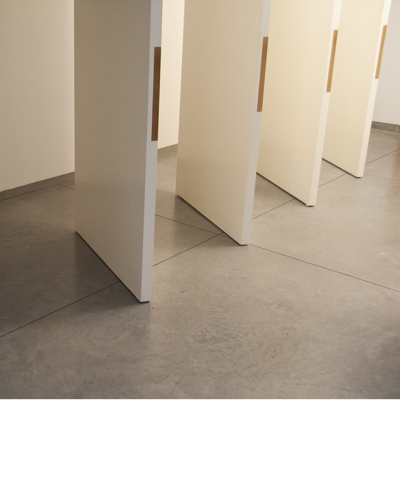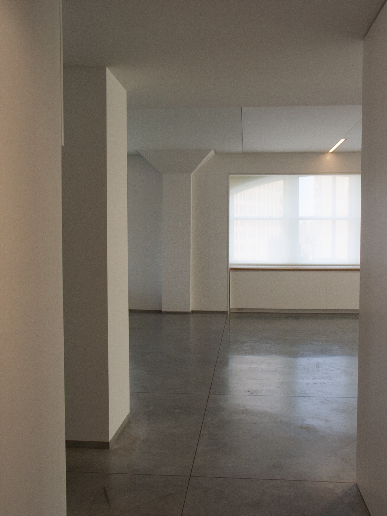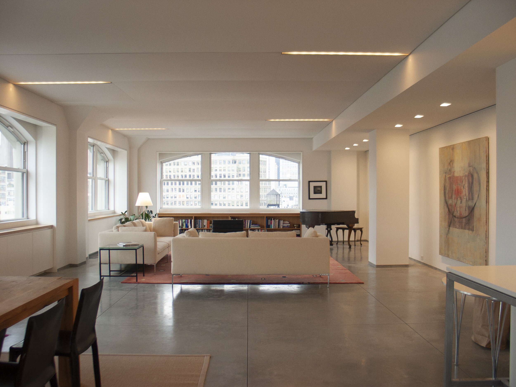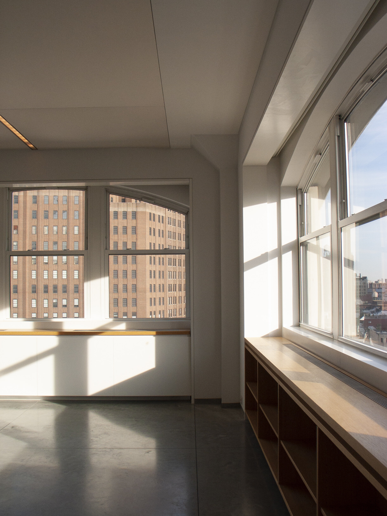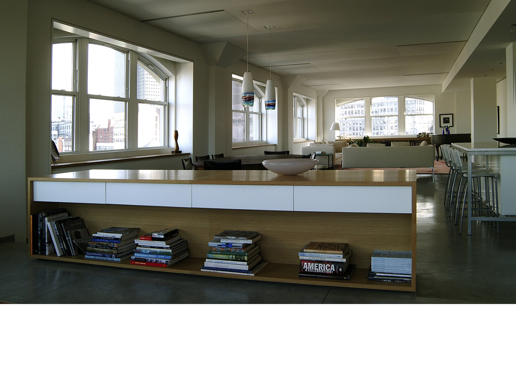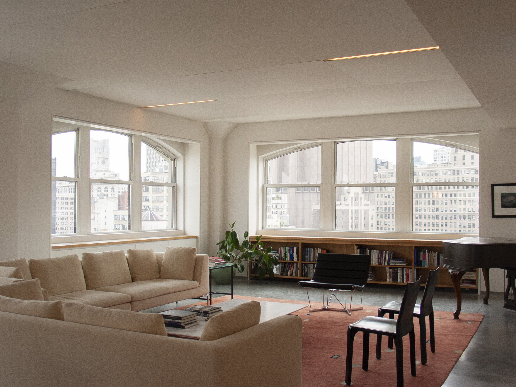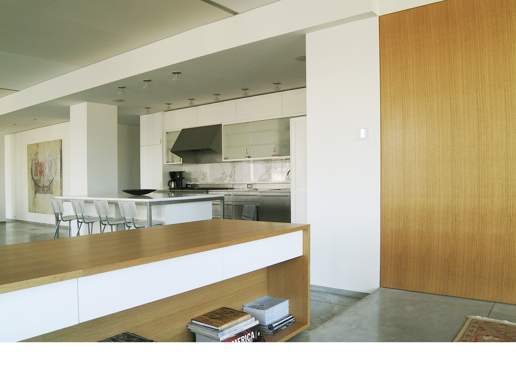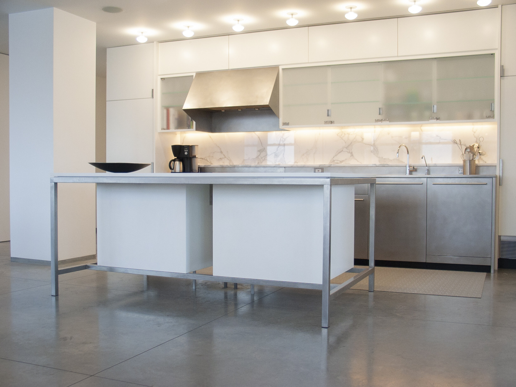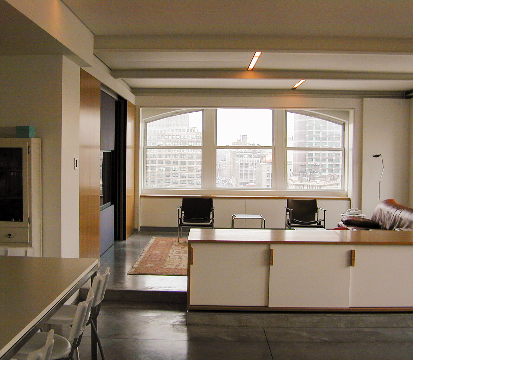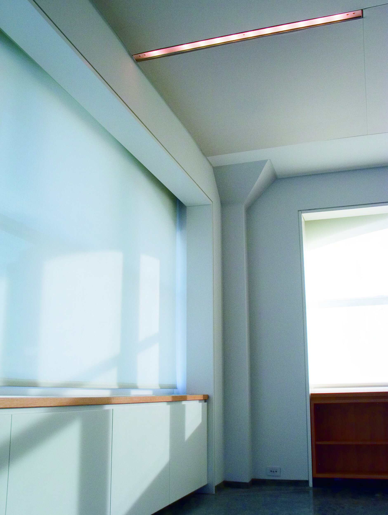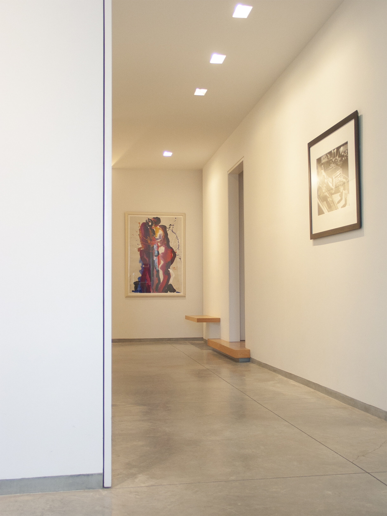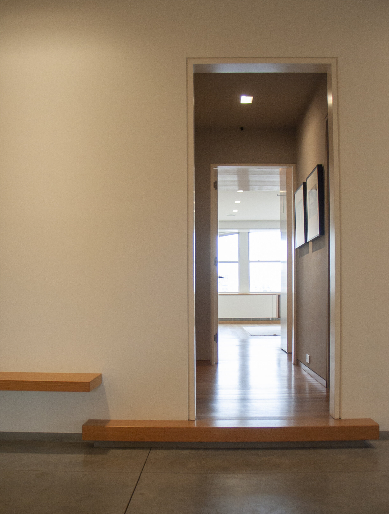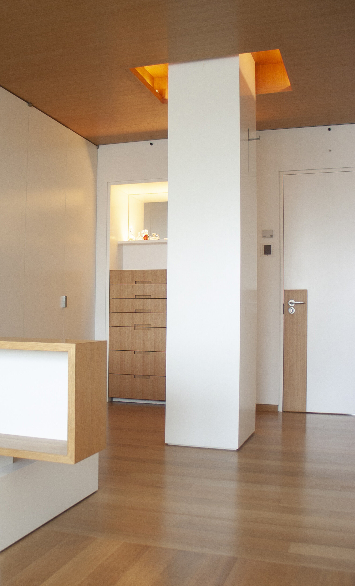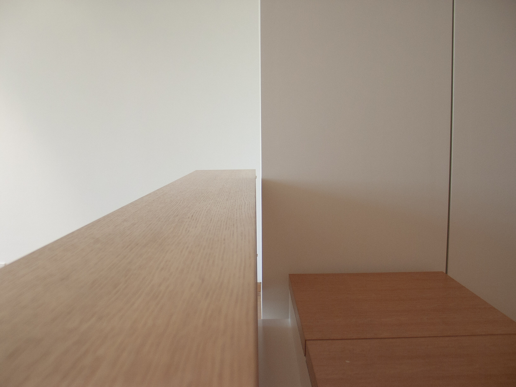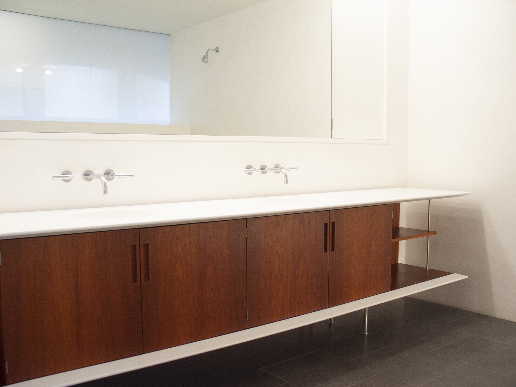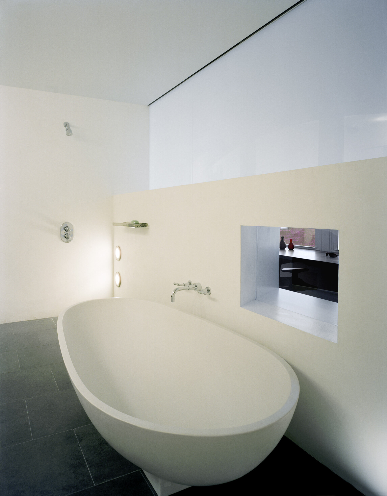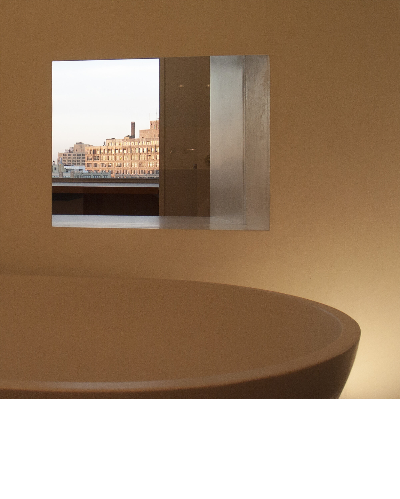LOFT AT THE ICE HOUSE
New York, NY
The Ice House, in the heart of Tribeca, was a refrigeration building that once served nearby Washington Market. Built in 1905, of brick and terracotta in the Romanesque style, with blind windows, the structure lent itself to a condominium conversion with the alteration to real windows. The 4,500 square foot loft was designed to be occupied by a family of five. Entry through a generous hall leads to a bedroom wing and to a separate master bedroom suite, before entering the main 80x25-foot space, envisioned as the piano nobile. This grand room has south views to the financial district, easterly views to SoHo and midtown, and northerly views to TriBeCa and the Hudson River. An inner wall was constructed inside the masonry facade, accommodating heating and AC, bookshelves, shades and storage, while providing dramatic deep framed openings that transformed windows into composed vistas of the New York skyline. This space is the pulse of family life, containing the living room, kitchen, dining area and library on a raised plinth. Polished concrete floors unify the living spaces, and the bedroom floors are of white oak. The ceiling in the main space is composed of linen wrapped acoustical panels, with custom lights designed by the architects. Plaster walls, lacquered doors with white oak flush panels, and white oak, teak and corian furniture elements were used throughout the loft. The master bathroom has borrowed light and views from the adjacent home office. When reclining in the bath, a deep plaster portal frames a composed view to the city skyline and the Hudson River. The architects selected all furnishings and lighting with the owners, who had previously worked together with the architects on their first home, the Tribeca Loft.
Project by Asfour Guzy Architects.
Press:
Robb Report


