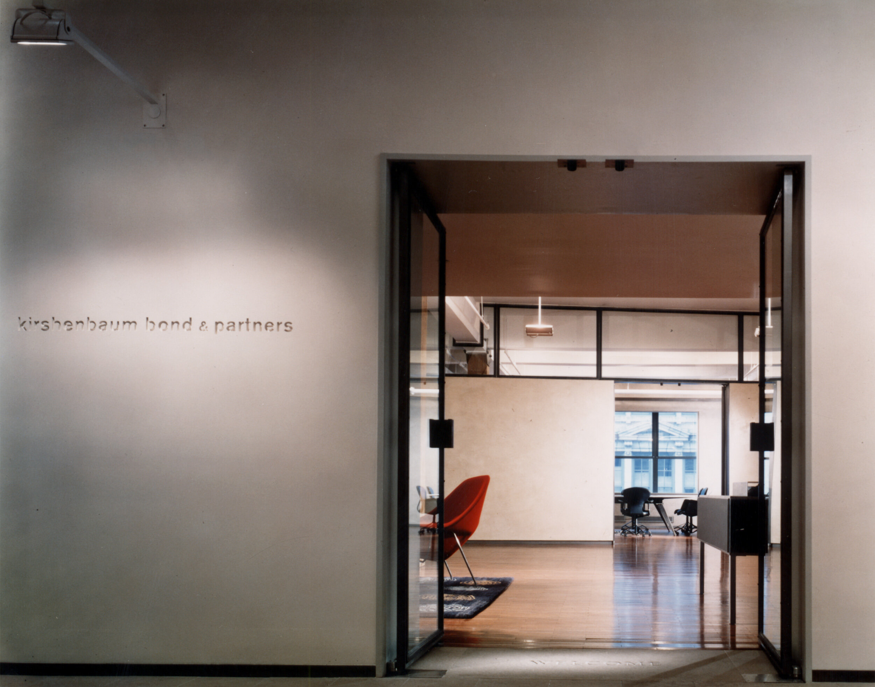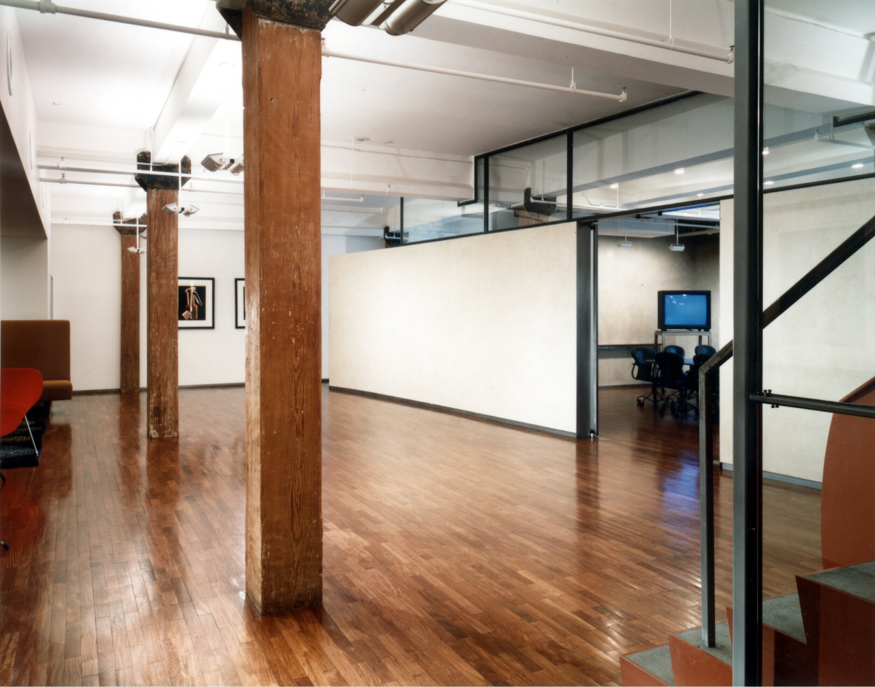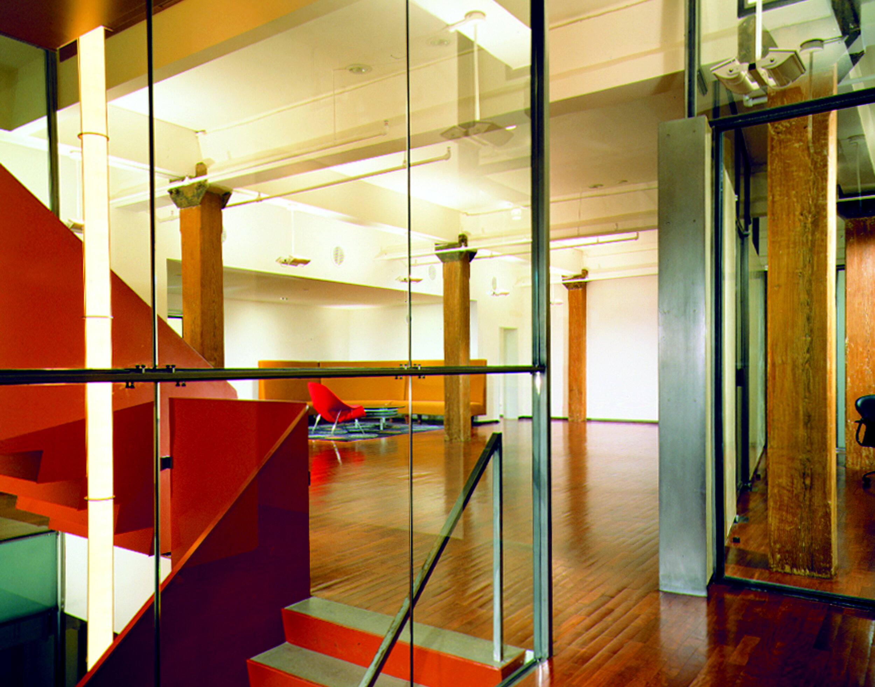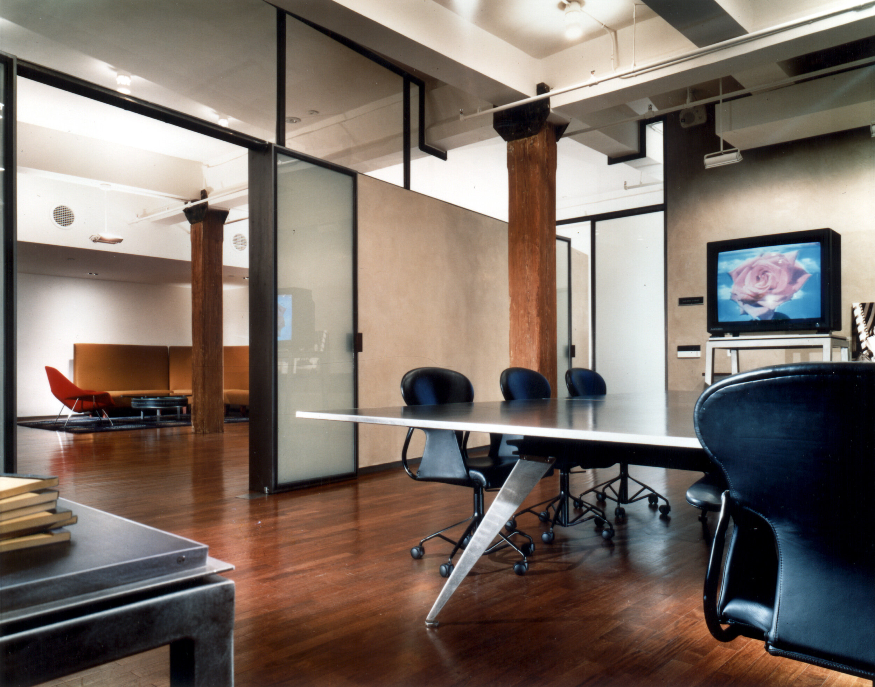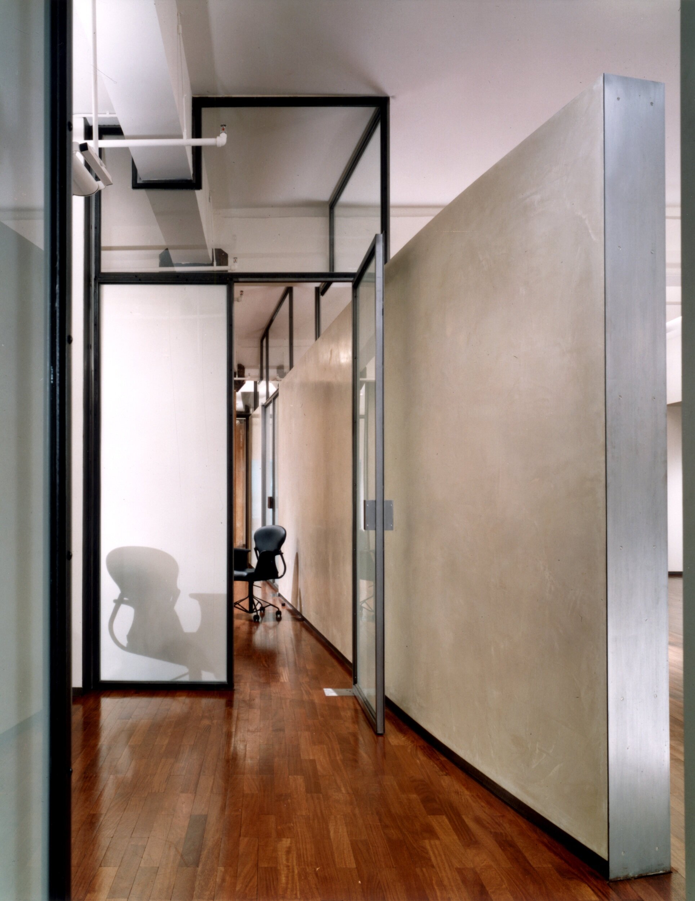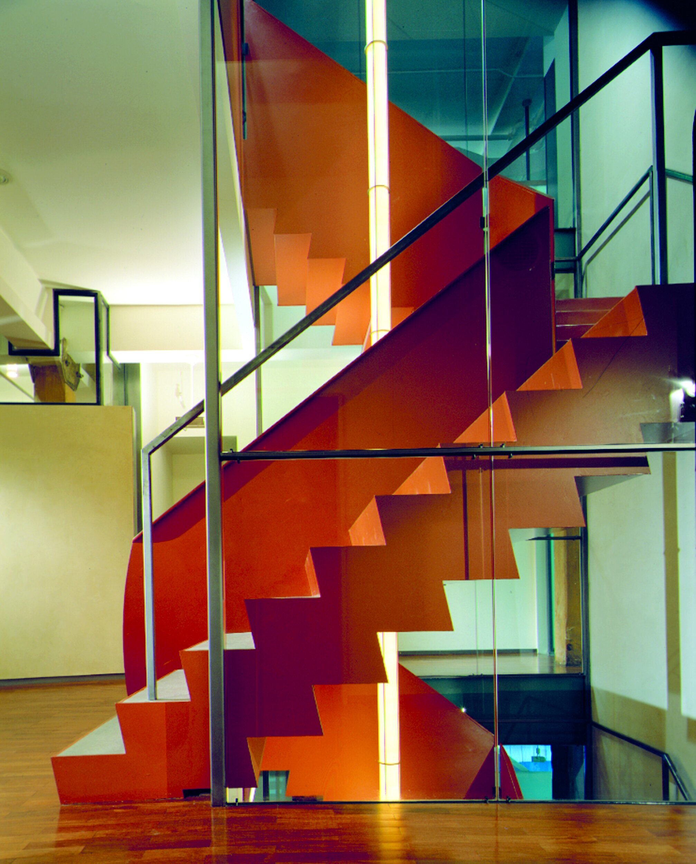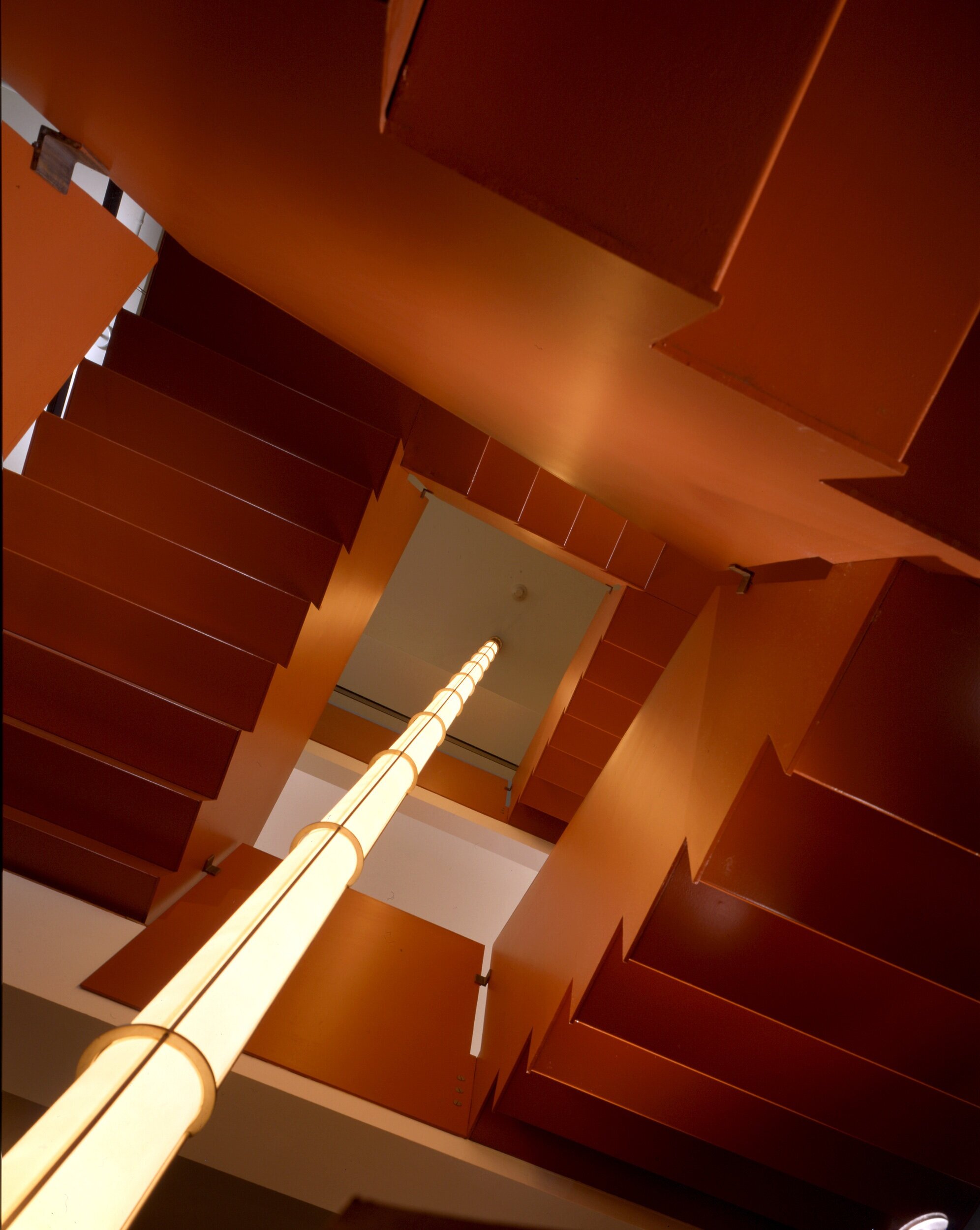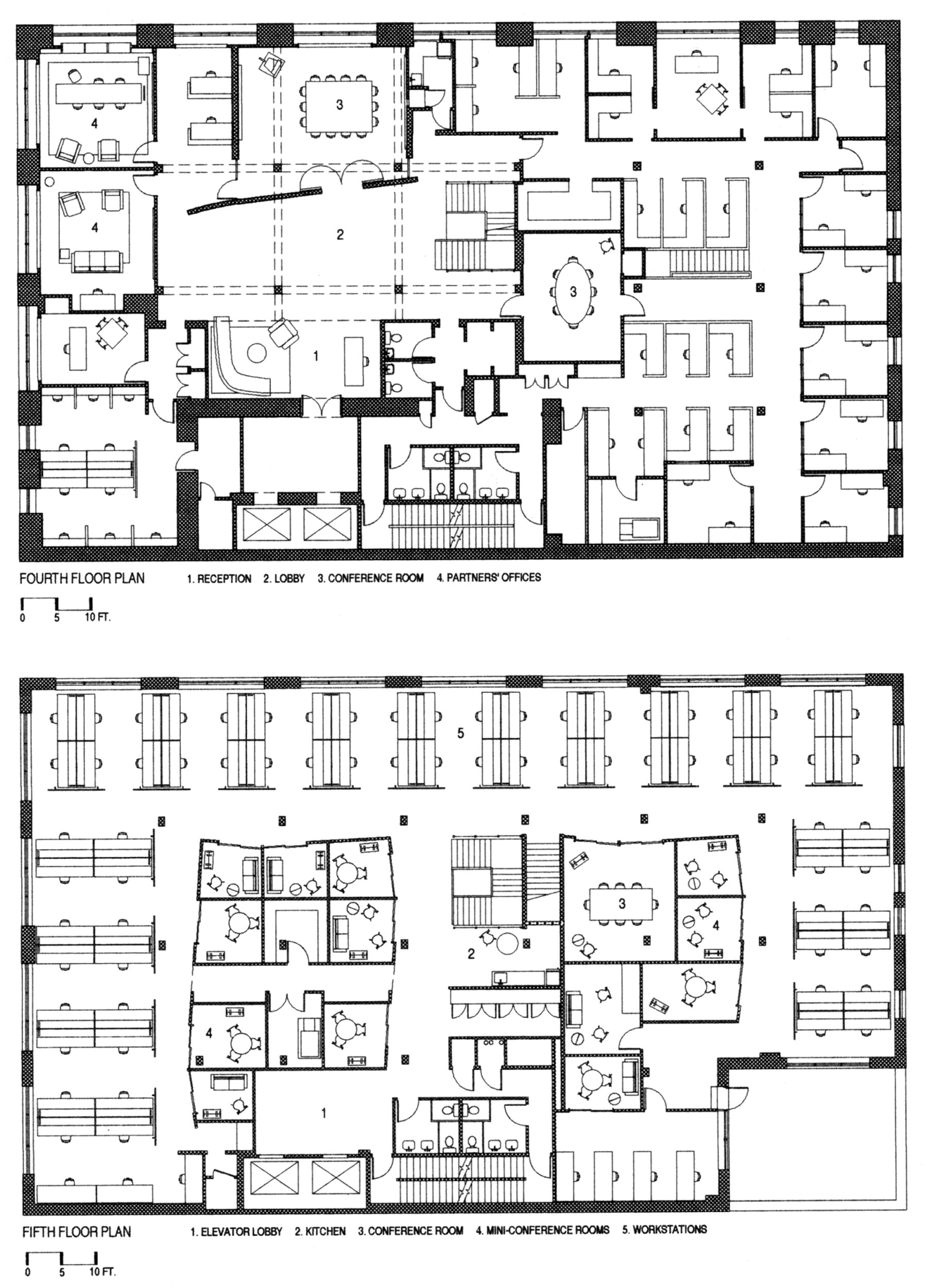KIRSHENBAUM BOND & PARTNERS
New York, NY
The offices for Kirshenbaum Bond & Partners create a major unified expansion for their SoHo Manhattan advertising agency. The project is organized around a public stair that links offices and meeting rooms on the agency’s six floors, consisting of 55,000 square feet. The core of the agency, an over-sized reception hall, was conceived of as a forum for the office, providing a place of impromptu gatherings and spontaneous meetings, as well as art exhibitions. Yet, the spare décor of the reception space also provides a place of repose - a counterpoint to the daily frenetic activity of the agency. The impressive wood columns and exposed structural system were celebrated in contrast with the new elements of the renovation built with venetian plaster, linoleum, and glazing with cold rolled and hot rolled steel frames. The architects designed the furniture pieces.
Project by Asfour Guzy Architects.
Photography:
Paul Warchol Photography
Press:
Interior Design Magazine


