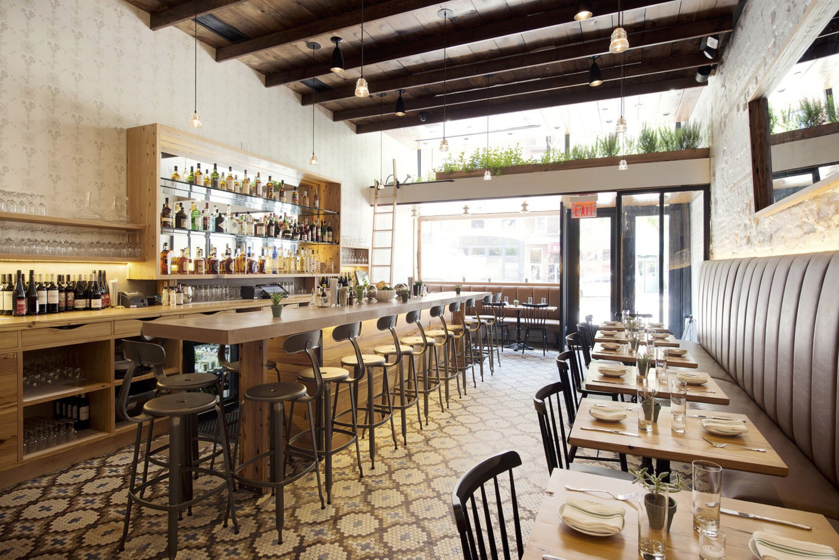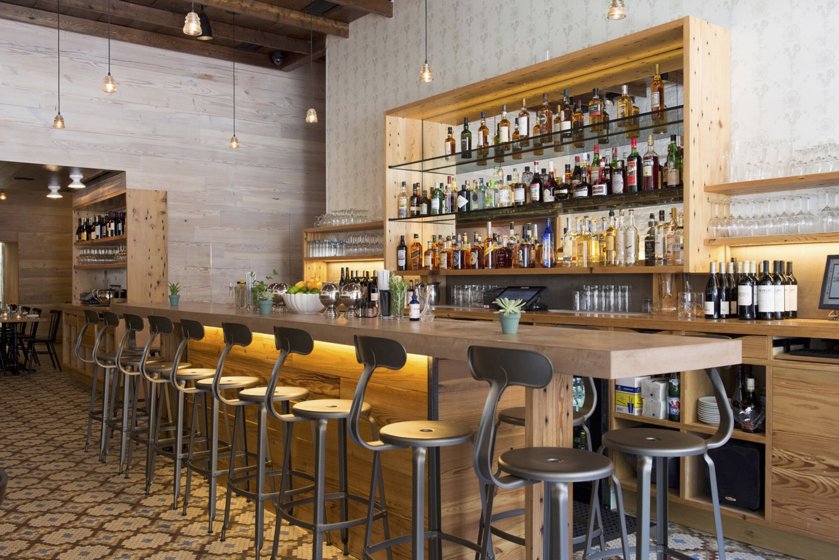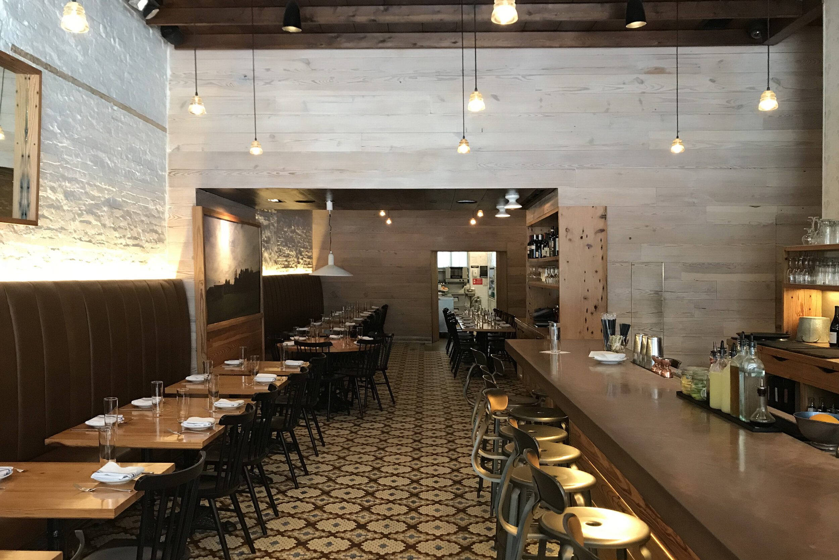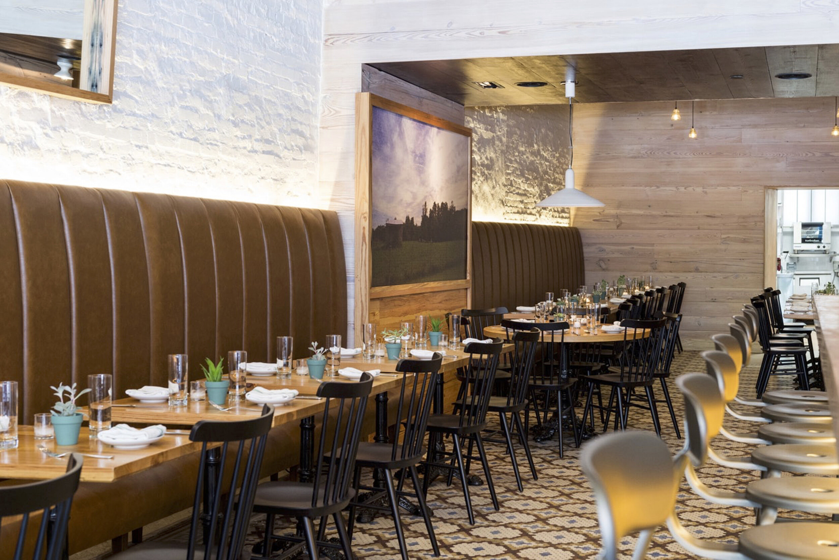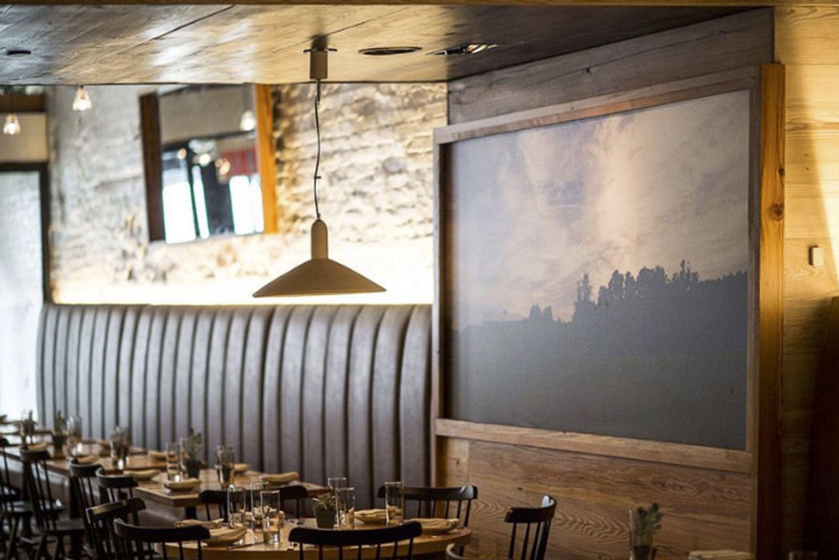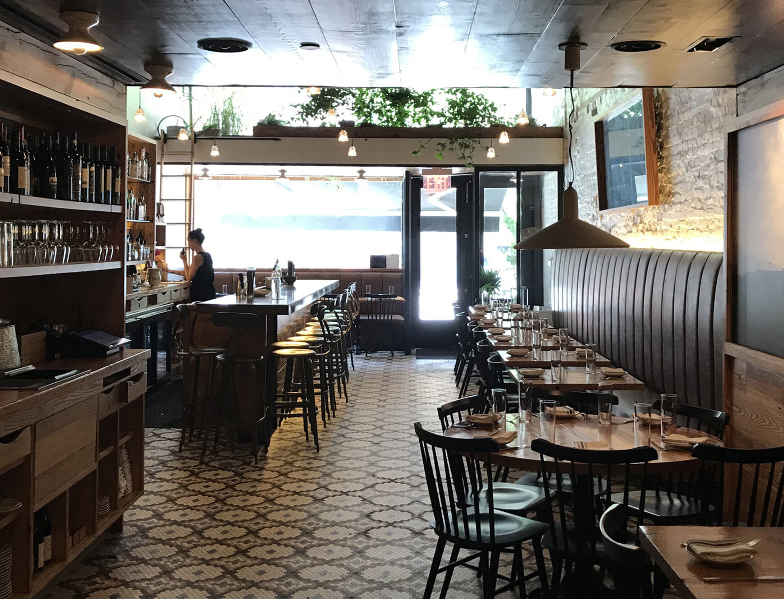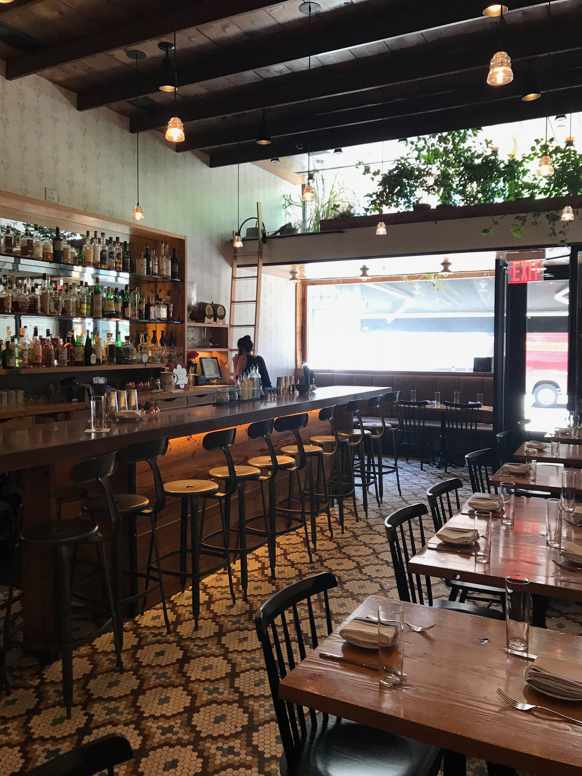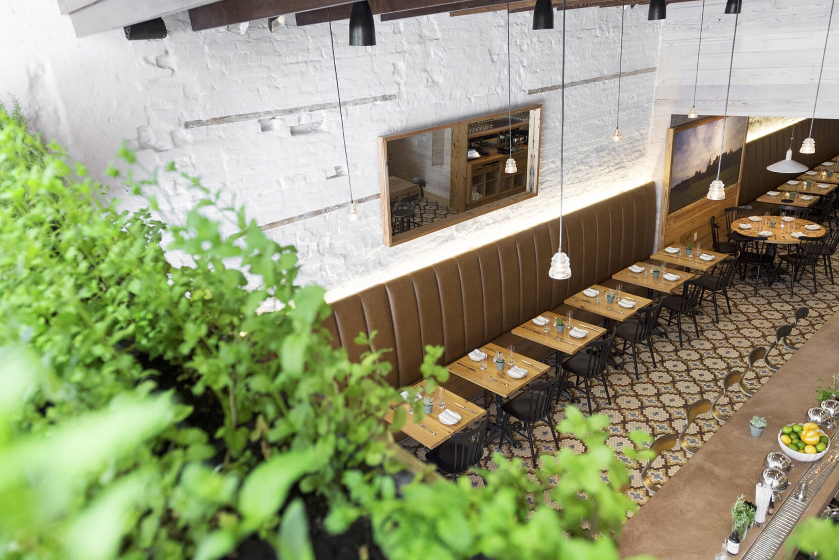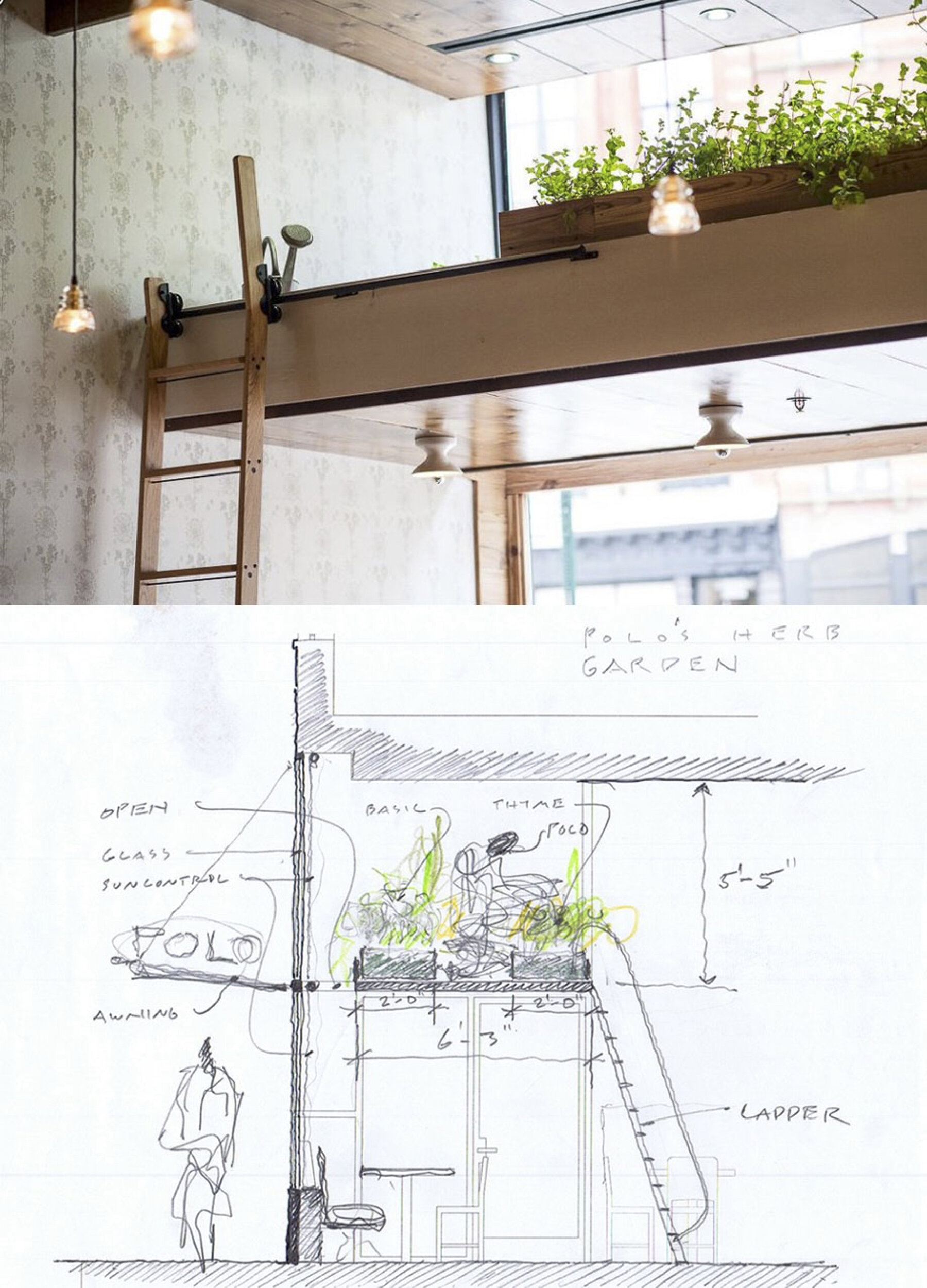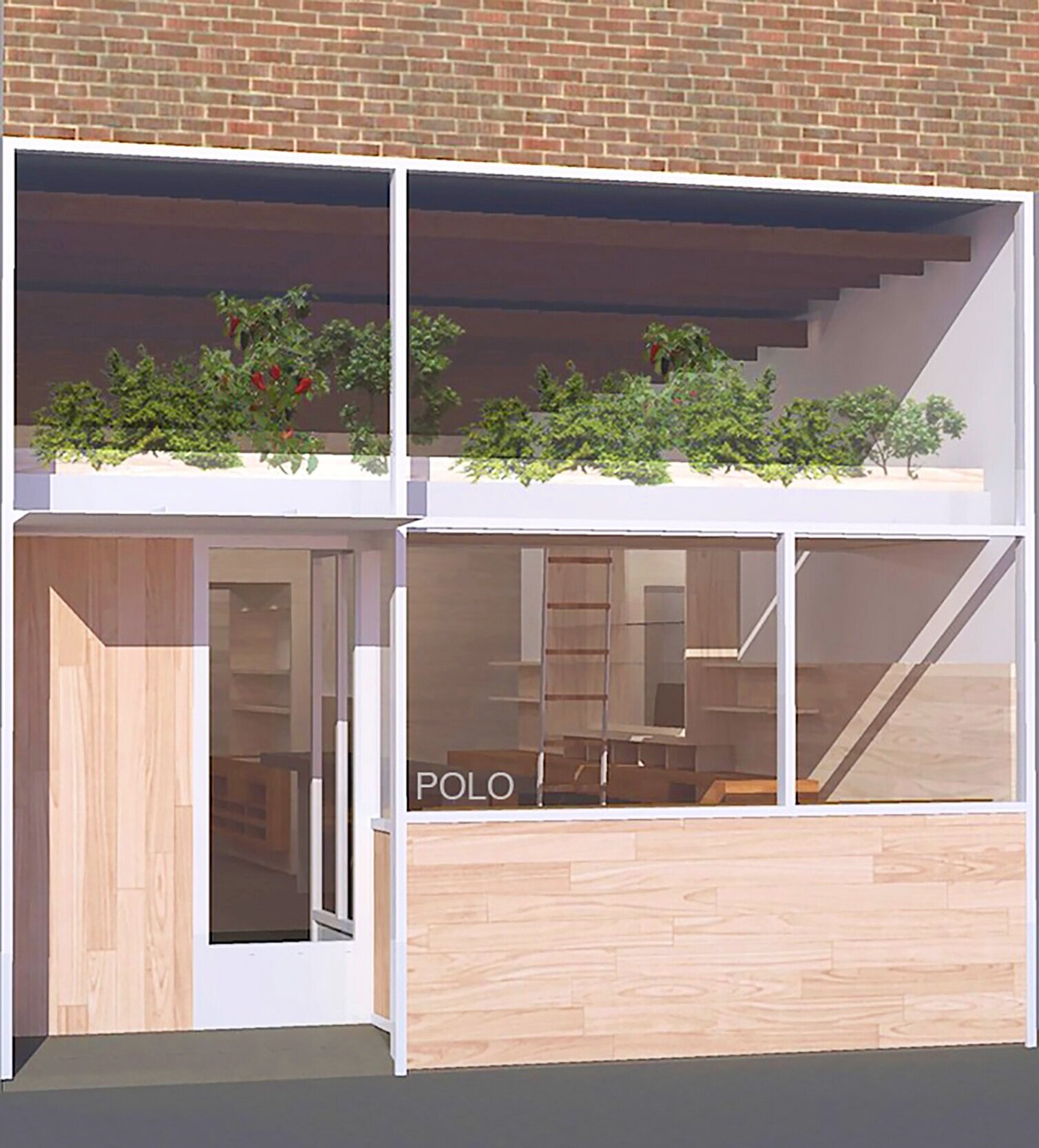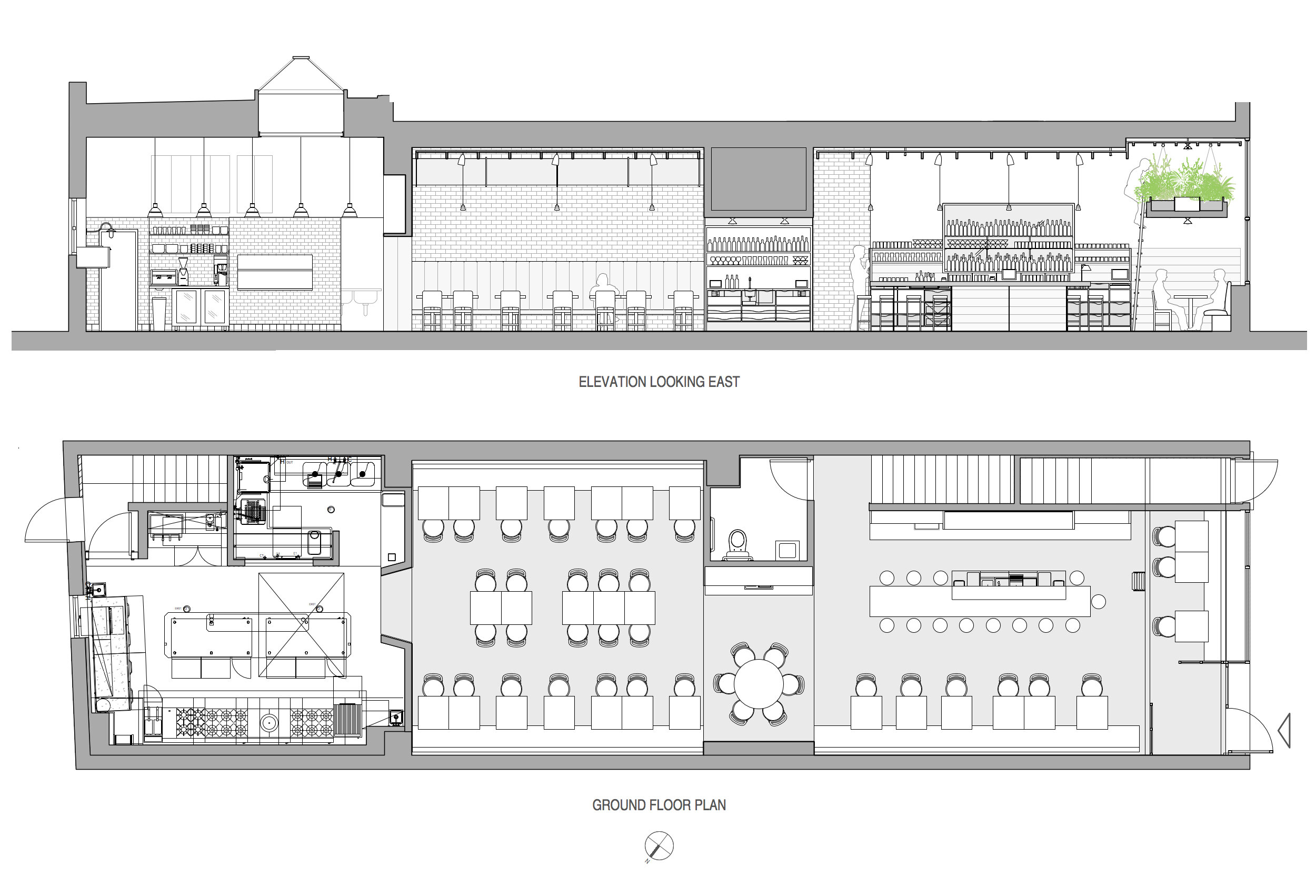MEADOWSWEET
Brooklyn, NY
Meadowsweet occupies the ground floor of a 100 year old brick building on Broadway, in the Brooklyn neighborhood of Williamsburg. Chef Polo Dobkin and his wife Stephanie Lempert wanted to celebrate the clarity of their cuisine conception, derived by the bounty produced from their up-state New York farm, aptly named Meadowsweet. The design supported this idea; spatial clarity rendered with a refined palette of materials. The ground floor had initially been a deli, and the intricate tile floor was mostly intact and retained, along with the original flanking brick walls. A new ceiling of smoked cedar contrasts with several white oak elements and the heart pine back-bar.
The Michelin starred restaurant embraces the active urban street life through a large south facing window and outdoor dining. The South exposure posed an acute challenge to achieve sun control, while at the same time, preserving views to the street. A single gesture addressed these issues; a six-foot wide mezzanine was constructed across the full width of the restaurant just inside the south glass façade. It contains an elevated garden, accessed by a rolling ladder, that provides some of the herbs and vegetables used daily in the cooking and cocktails at Meadowsweet. This garden is the owner’s statement of commitment to the use of fresh ingredients. The garden structure also functions as an interior brise soleil, which is French for sun blocker, and is attributed to the Swiss architect, Le Corbusier. The main height of the restaurant is 13 feet, and beneath the garden a lower, more comfortable space to enter and an intimate seating area were created.
Project by Asfour Guzy Architects.


