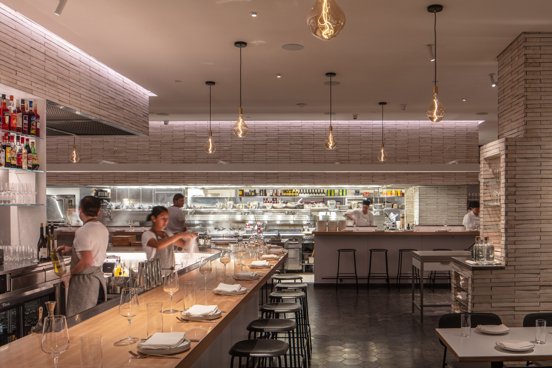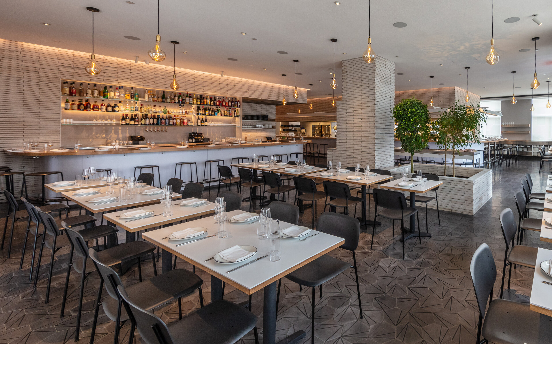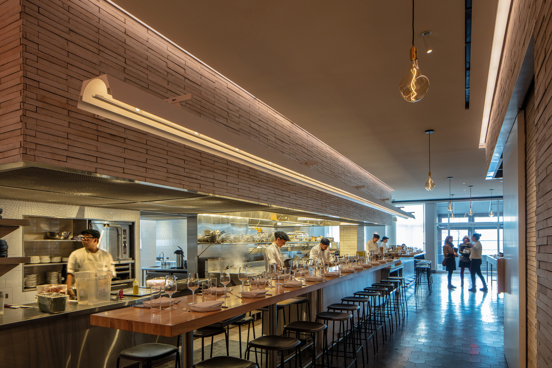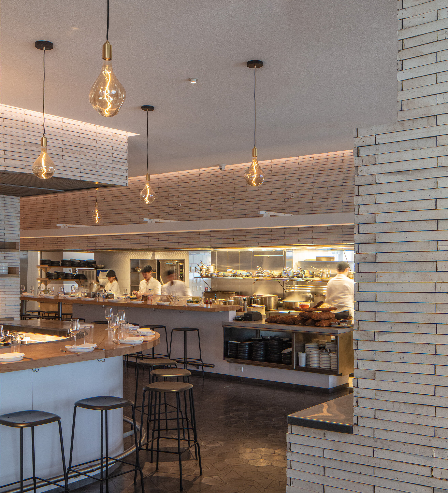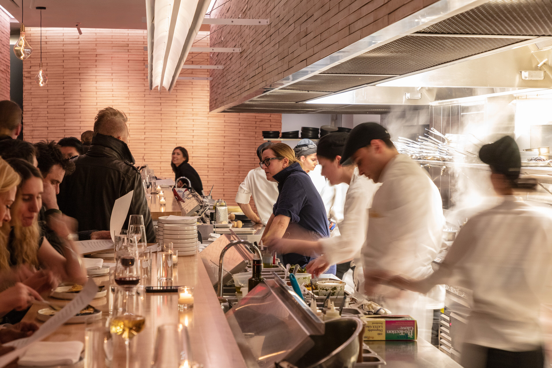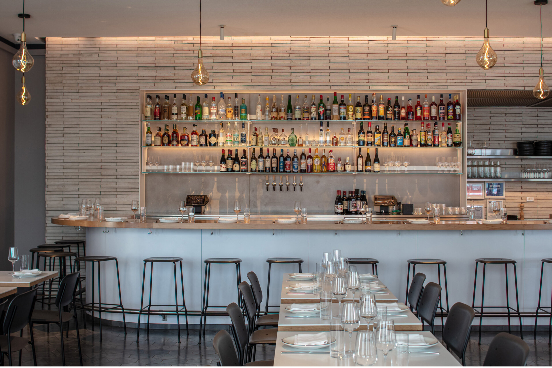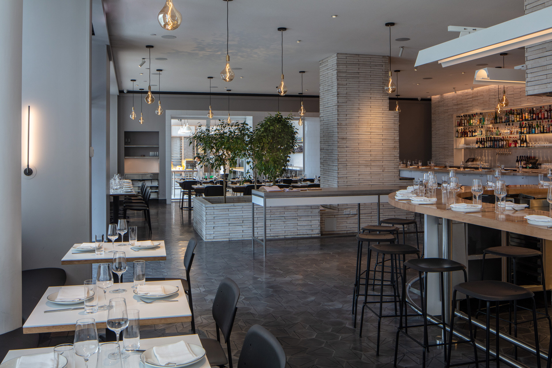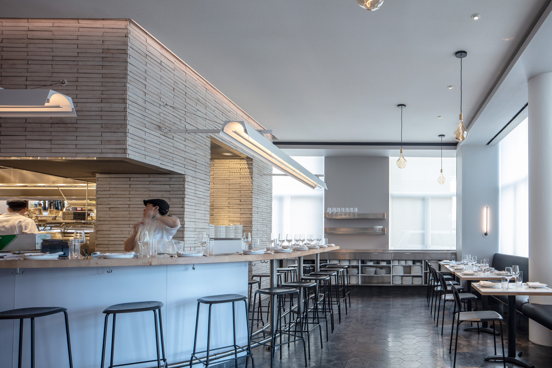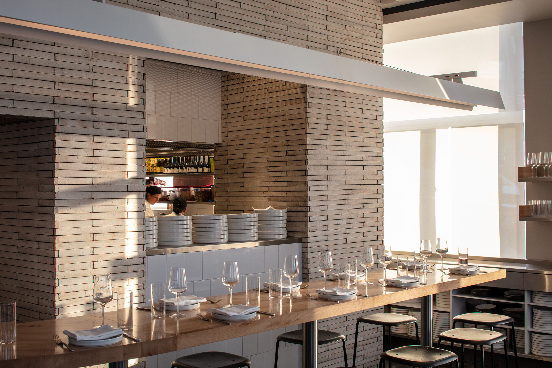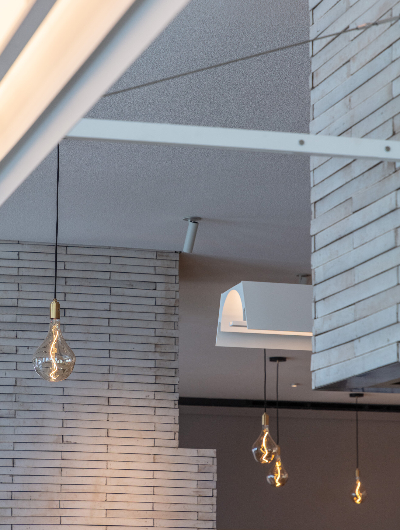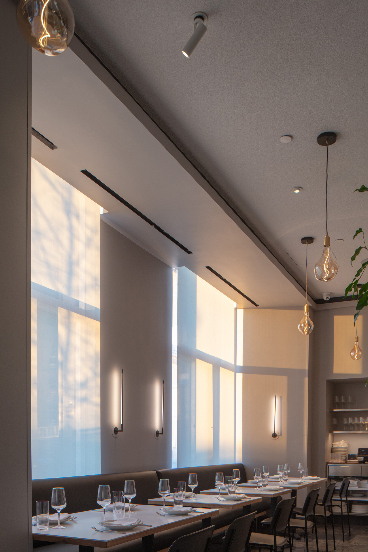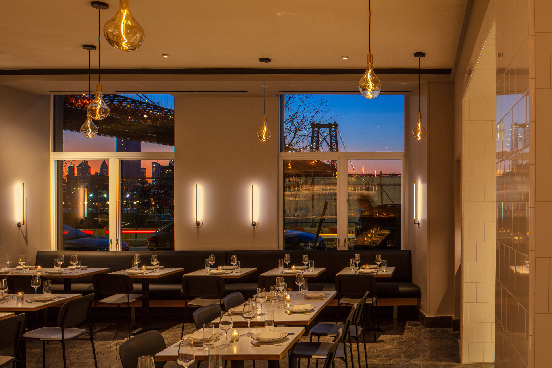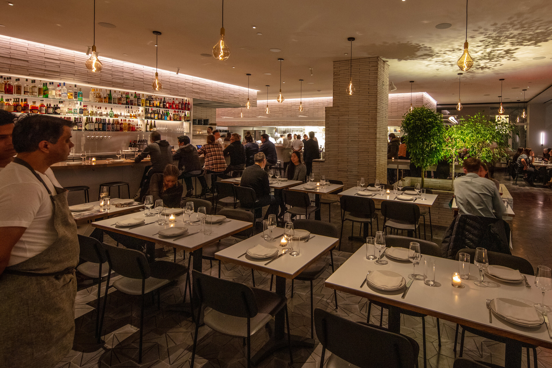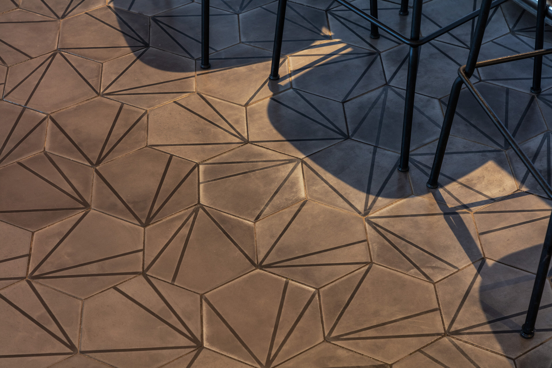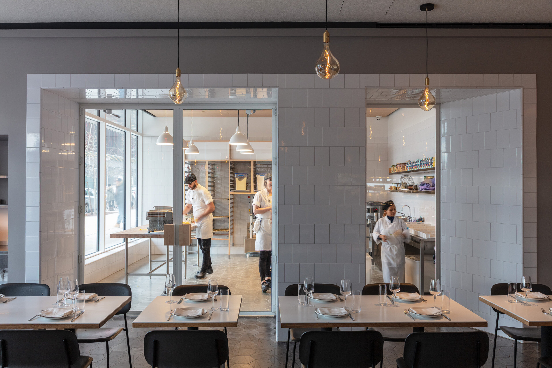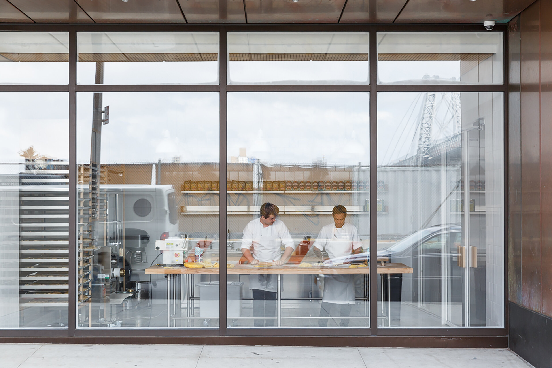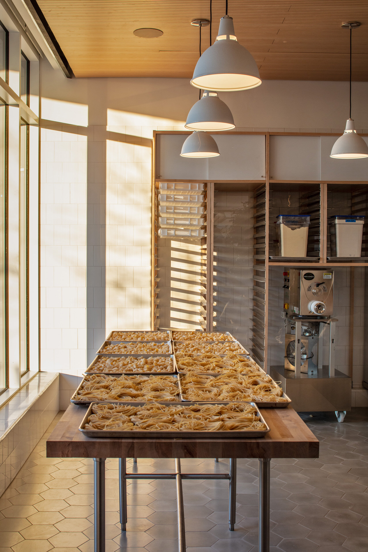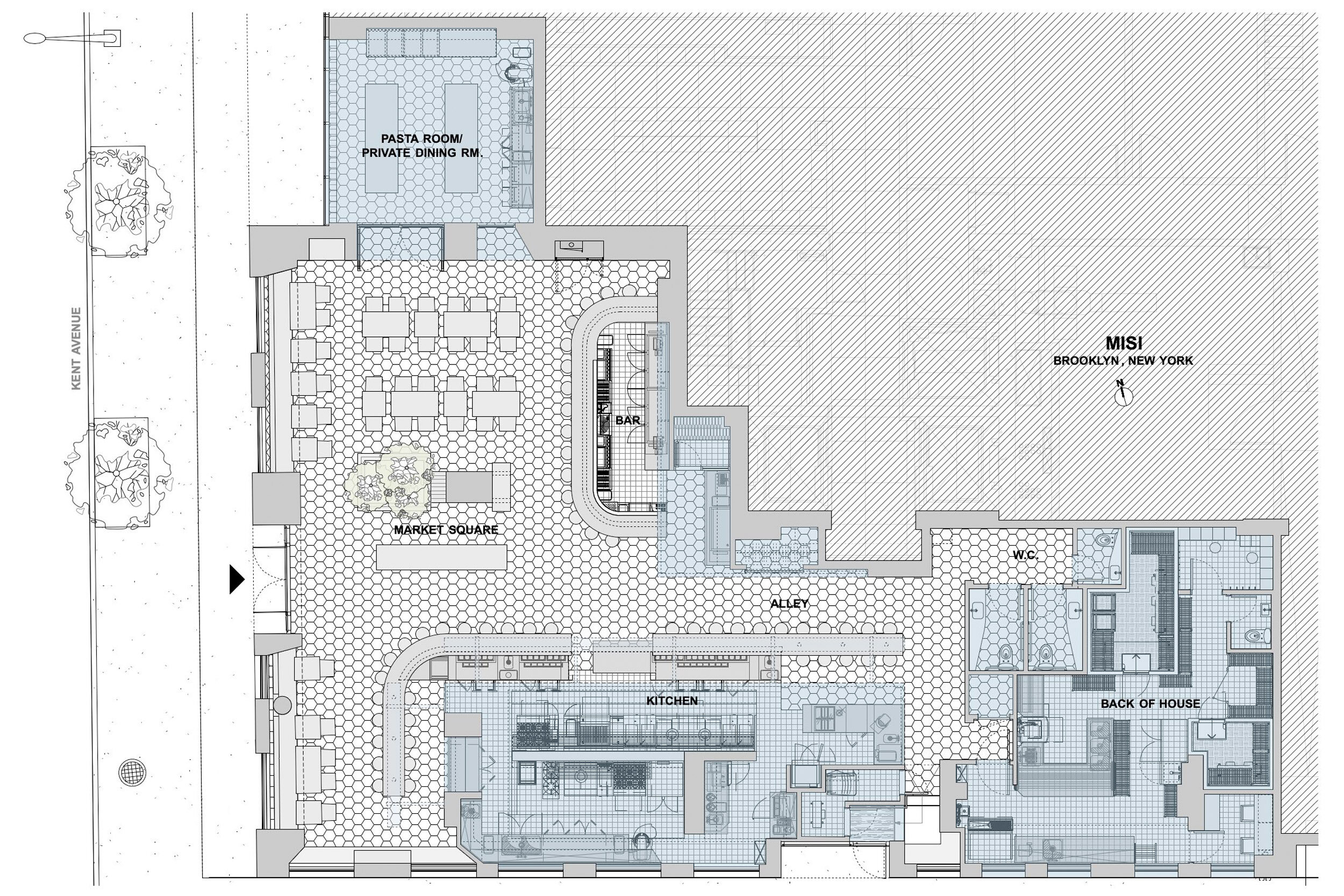MISI
Brooklyn, NY
QB, which means quanto basta in Italian, translates to 'as much as necessary'. This is chef Missy Robbins’ guiding principle for her cuisine and way of life - these letters are set into the concrete top of the reception table. The cuisine of Misi uses few ingredients, that are perfectly balanced and composed allowing the colors, textures, and aromas to transcend the sum of their parts. Quanto basta also served well as the design mantra for Misi.
The design as well uses few materials and organizes the spaces - an open kitchen and dining counter, a bar, and a glass enclosed pasta room, which serves as a private dining room in the evening - around a central space inspired by the outdoor markets of Bologna, where Missy first learned to cook. The sense of place and intimacy of this market is in contrast to the large urban scale of the Manhattan skyline, East River, and the Williamsburg Bridge seen through the restaurant's west facing windows. Employing the market metaphor helps to create a convivial environment with a variety of experiences. The different elements, built with white Italian hand-cast bricks, occupy the market and appear as exterior storefronts and stalls. Maple butcher block, typically used for cutting boards, is used for all the dining counters. The floor is a gray encaustic tile, that appears like an exterior stone paver typically found in Italian exterior public spaces. Long horizontal custom lights, designed by the architects, reference European exterior overhead market lighting, creating intimacy at the dining counter, while hand blown bulbs appear as stars in the sky.
Misi celebrates its different parts - the kitchen, the pasta room, the bar, the dining counters, the seating - and allows them to merge into a theater in which everyone is an actor.
Project by Asfour Guzy Architects.
Photography:
Eduard Hueber / archphoto
Press:
Metropolis
Awards:
Finalist for NYC X Design Awards, 2019


