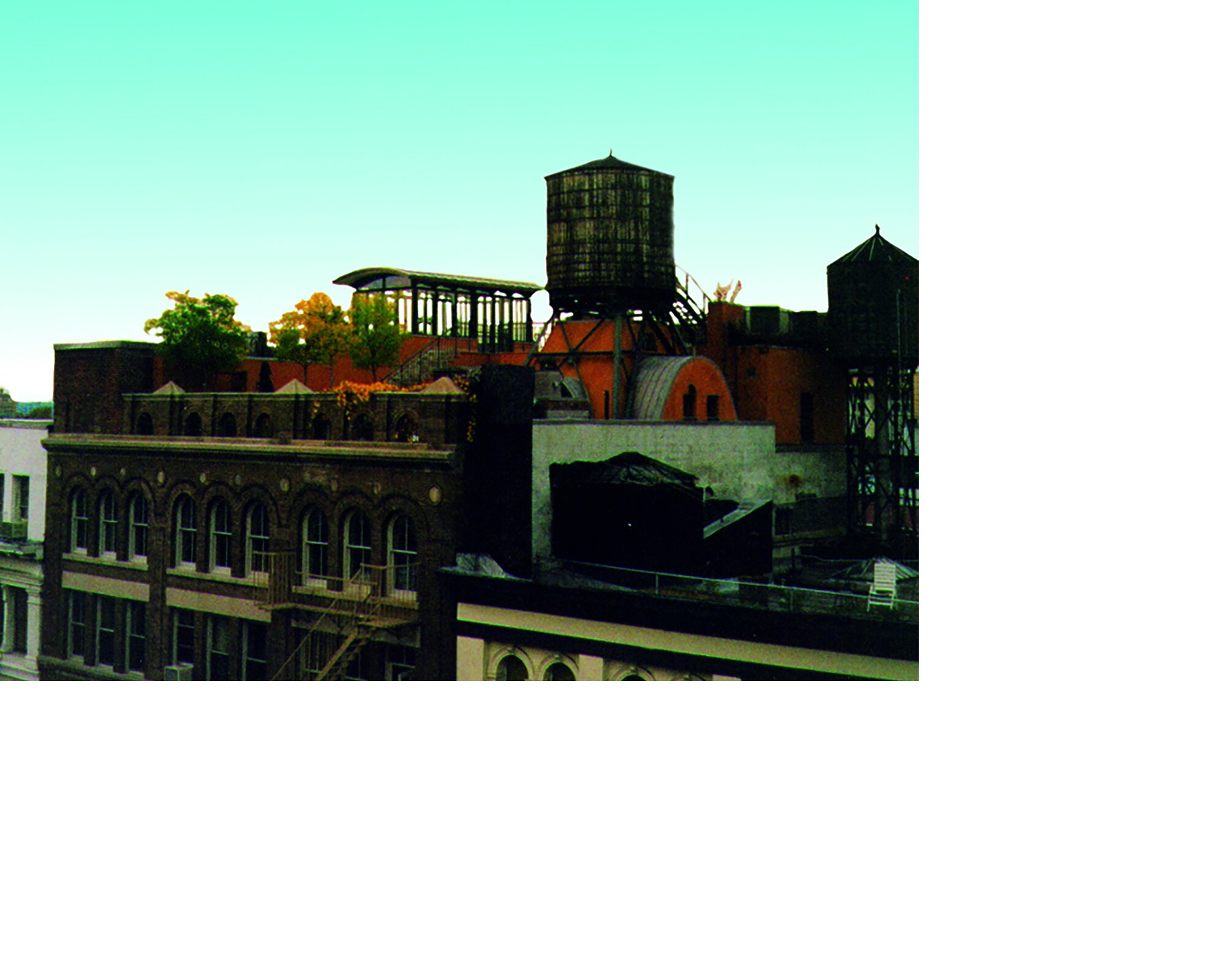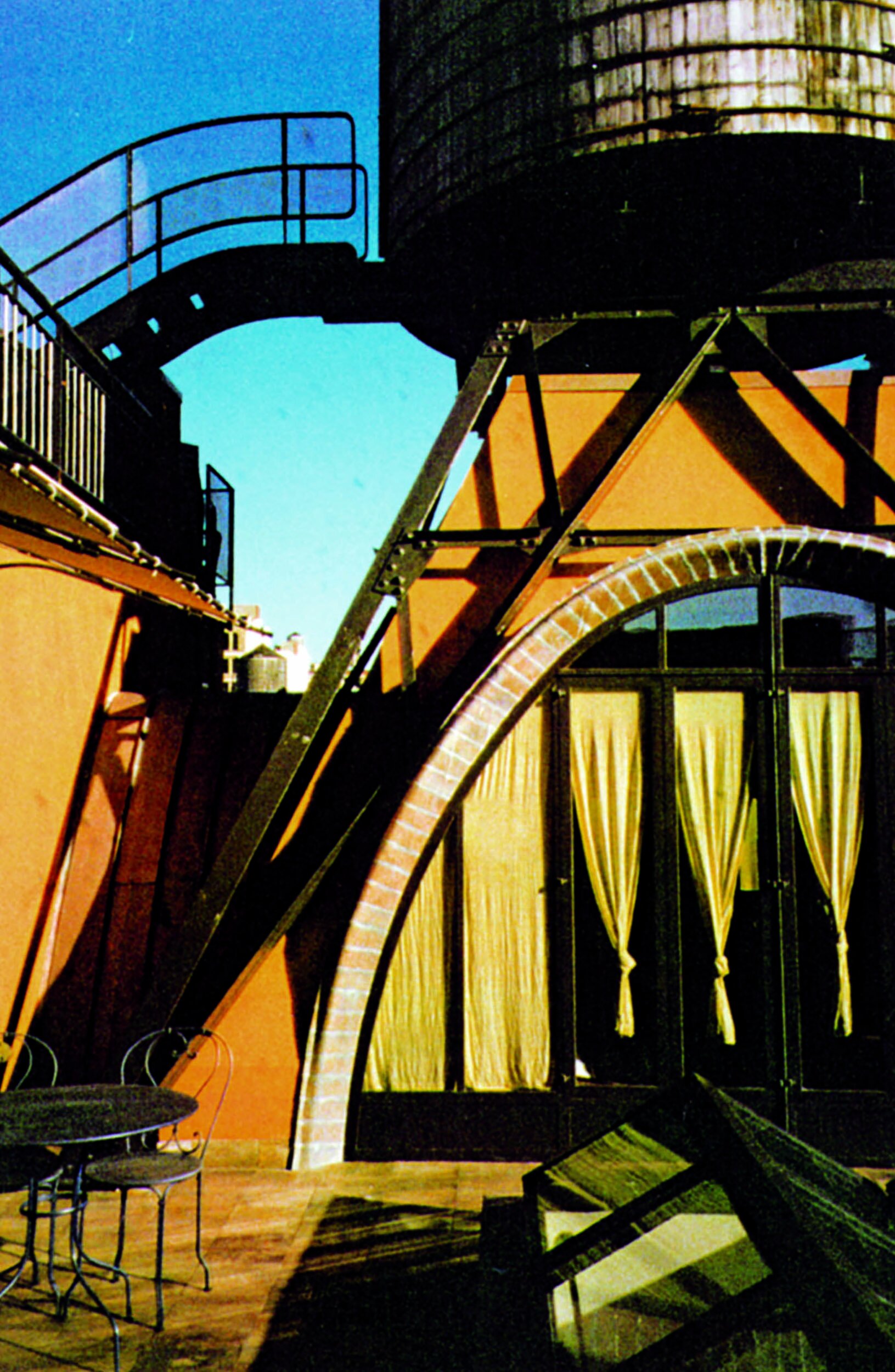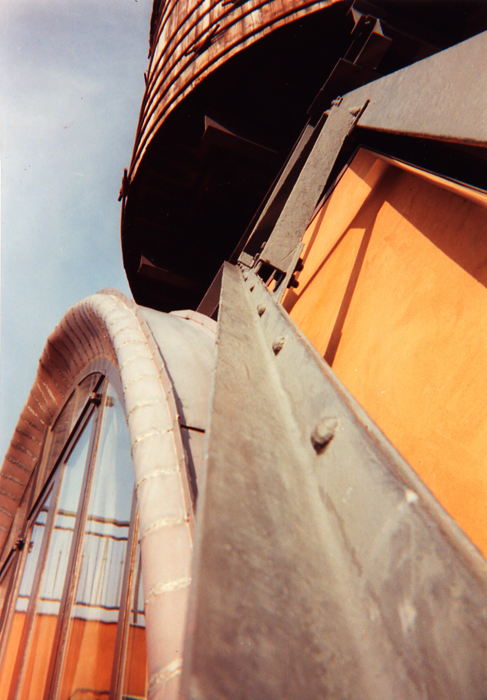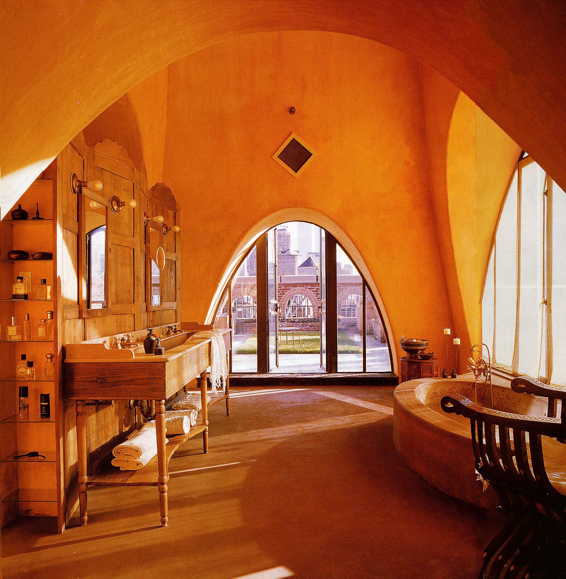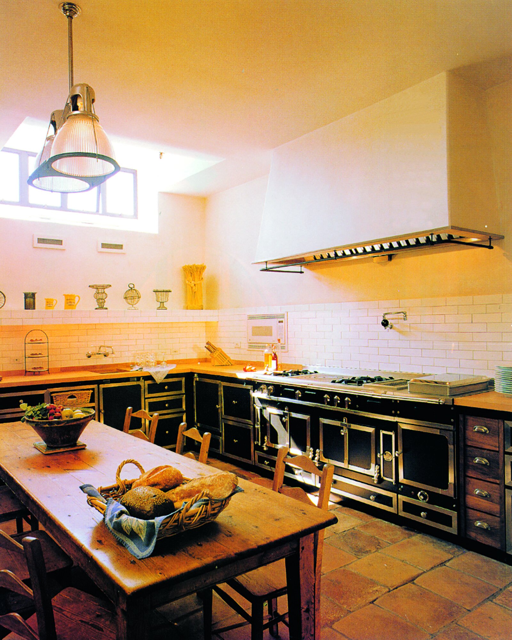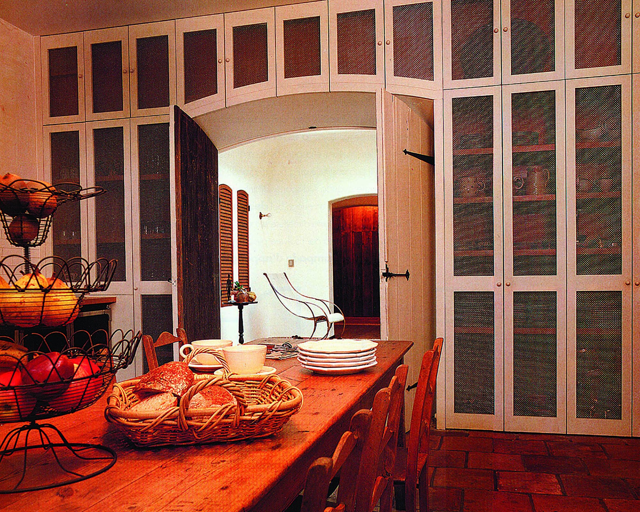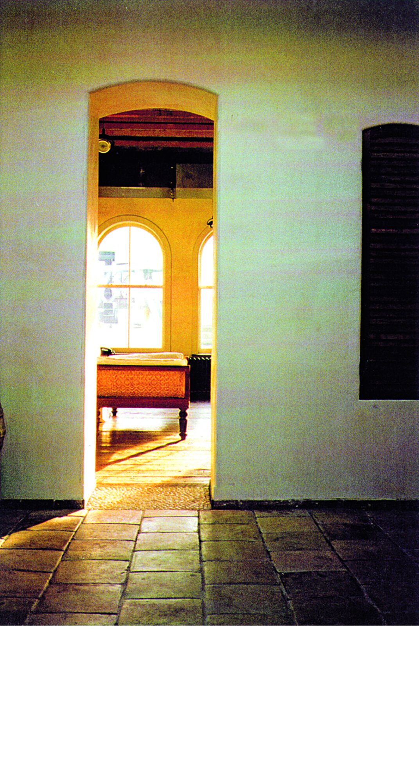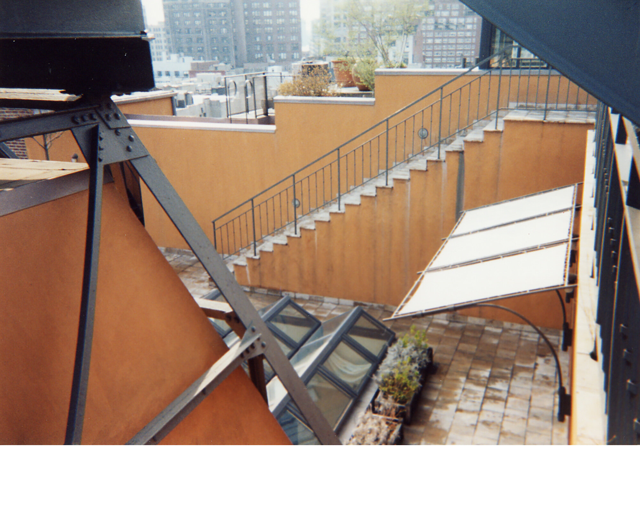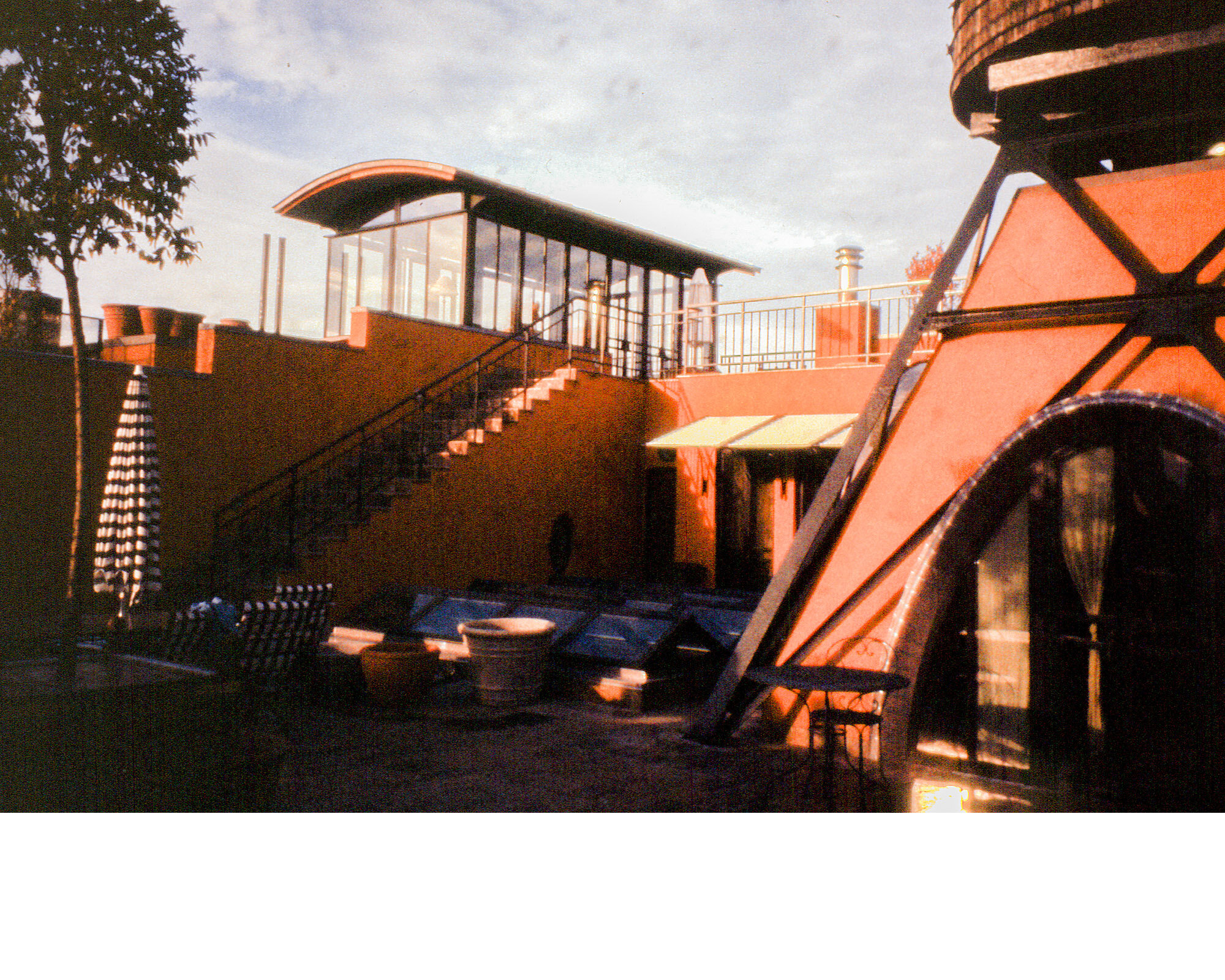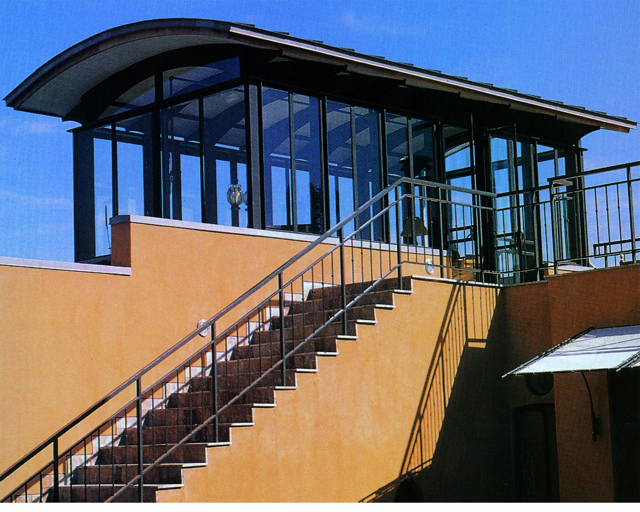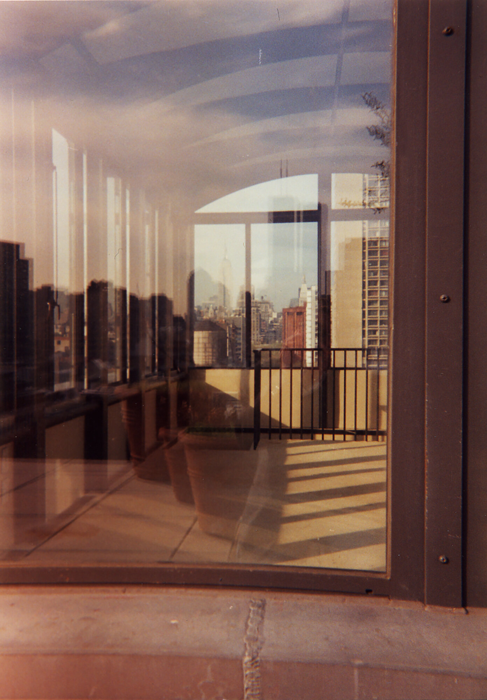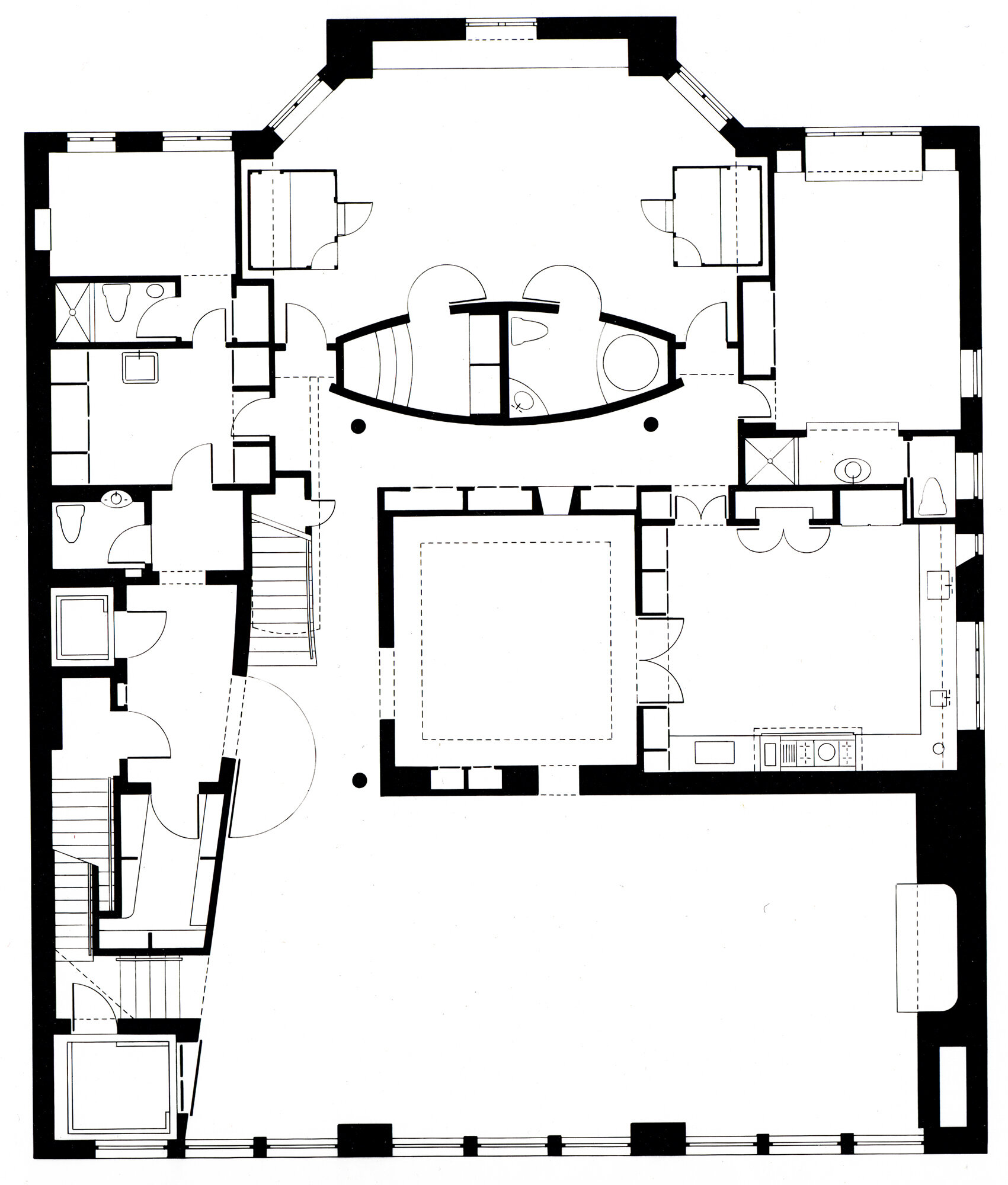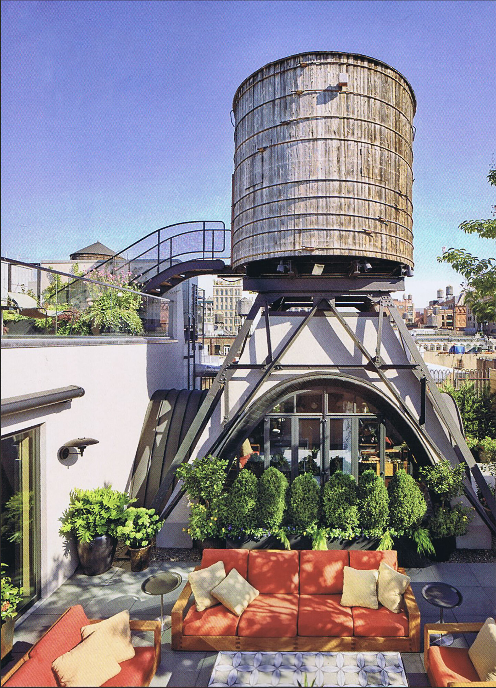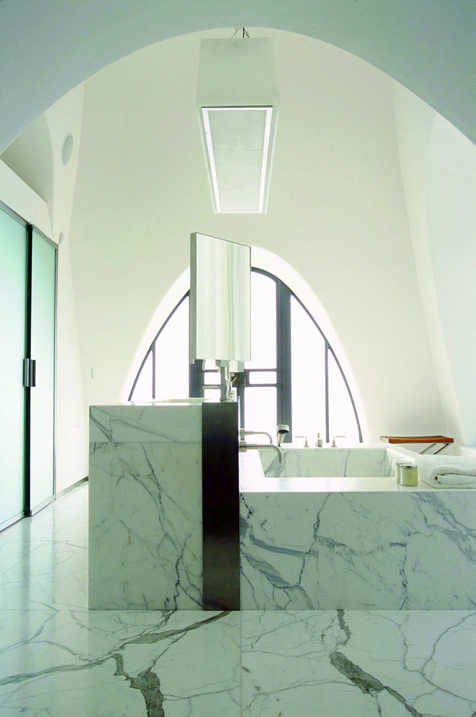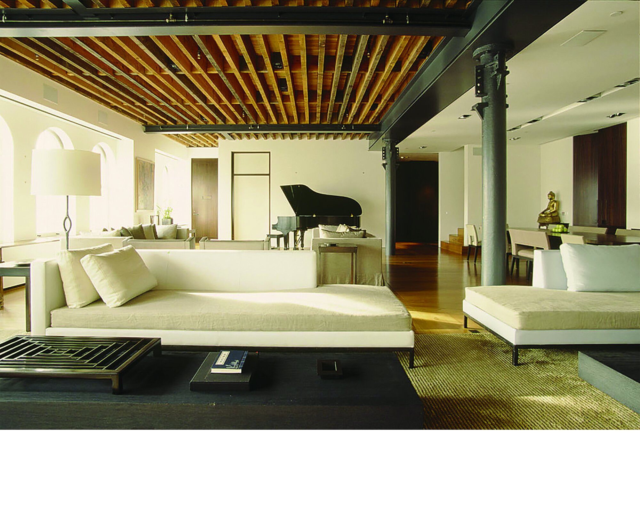PRINCE STREET LOFT
New York, NY
Initial project: Iconic elements of SoHo lofts - sliding fire doors, exposed beams and columns, metal ductwork - harmonize with vintage finishes, furnishings, and salvaged materials to create a residence evocative of the qualities of Provençal architecture while celebrating its industrial New York setting for the home of a French couple. The entire roof, which was low and steeply sloped, typical of loft buildings, was raised and rebuilt, creating consistent high spaces and allowing for an outdoor courtyard facing south with views of SoHo and the financial district skyline beyond. A second level penthouse structure was added, containing bedrooms including a grand bathroom constructed under a decommissioned water tower. An all glass sitting room was added at a third level, that was perched above neighboring buildings, embracing views of New York in every direction. A fourth level was occupied by the transformation of the iconic and ubiquitous water tower into a cylindrical mediation space, reached by a wheeled stair that permitted wind induced movement of the tower.
Second project: Collaborating with French interior designer Christian Liaigre, the loft was later redesigned and remodeled to reflect the aesthetics and program of its new owners. An additional floor beneath the first level of the penthouse was added, that contained staff quarters, offices and a 35 mm projection home theater.
Project by Asfour Guzy Architects.
Press:
New York Times Magazine
Metropolitan Home
Eigenhuis & Interieur
Architektur & Wohnen
Marie Claire Maison


