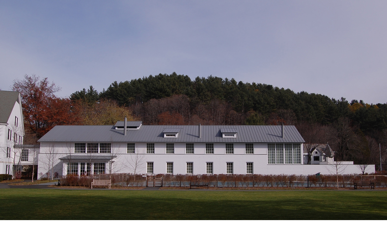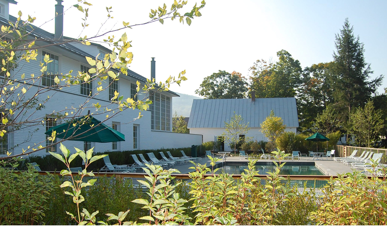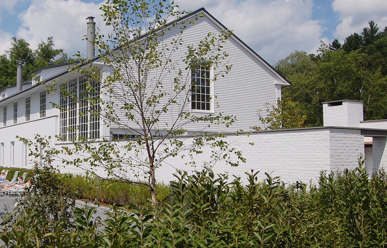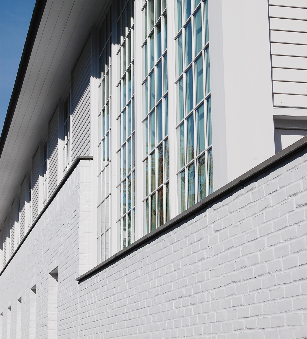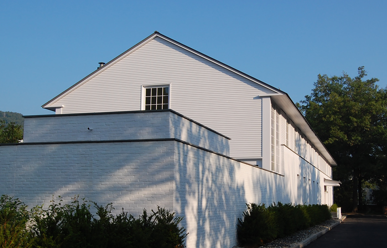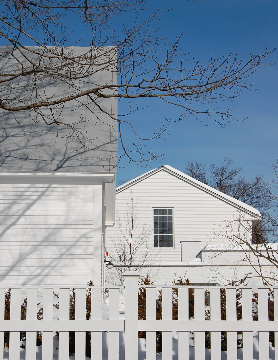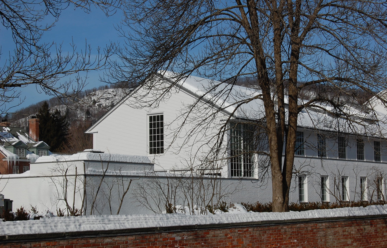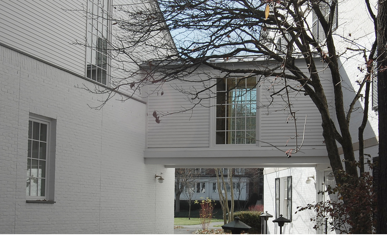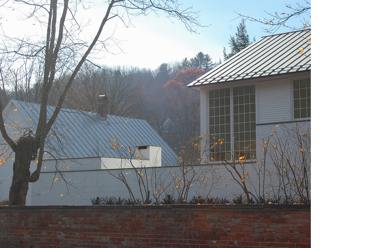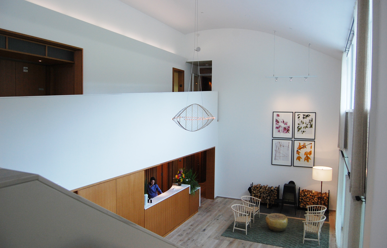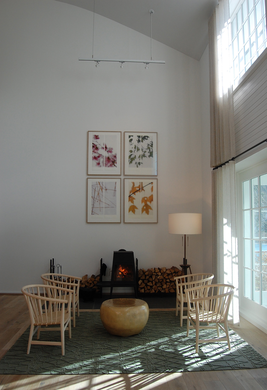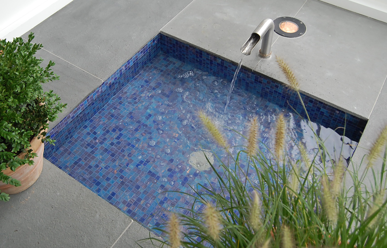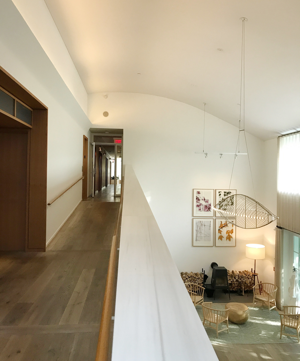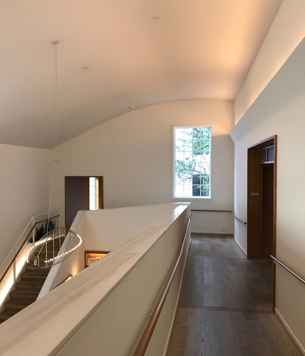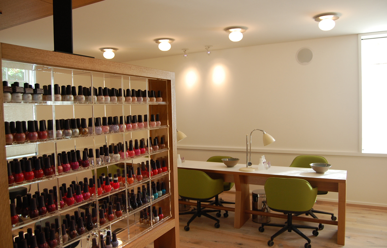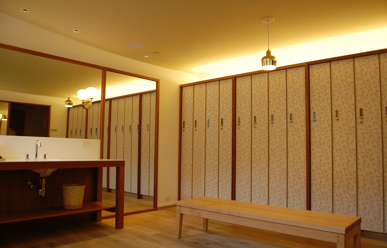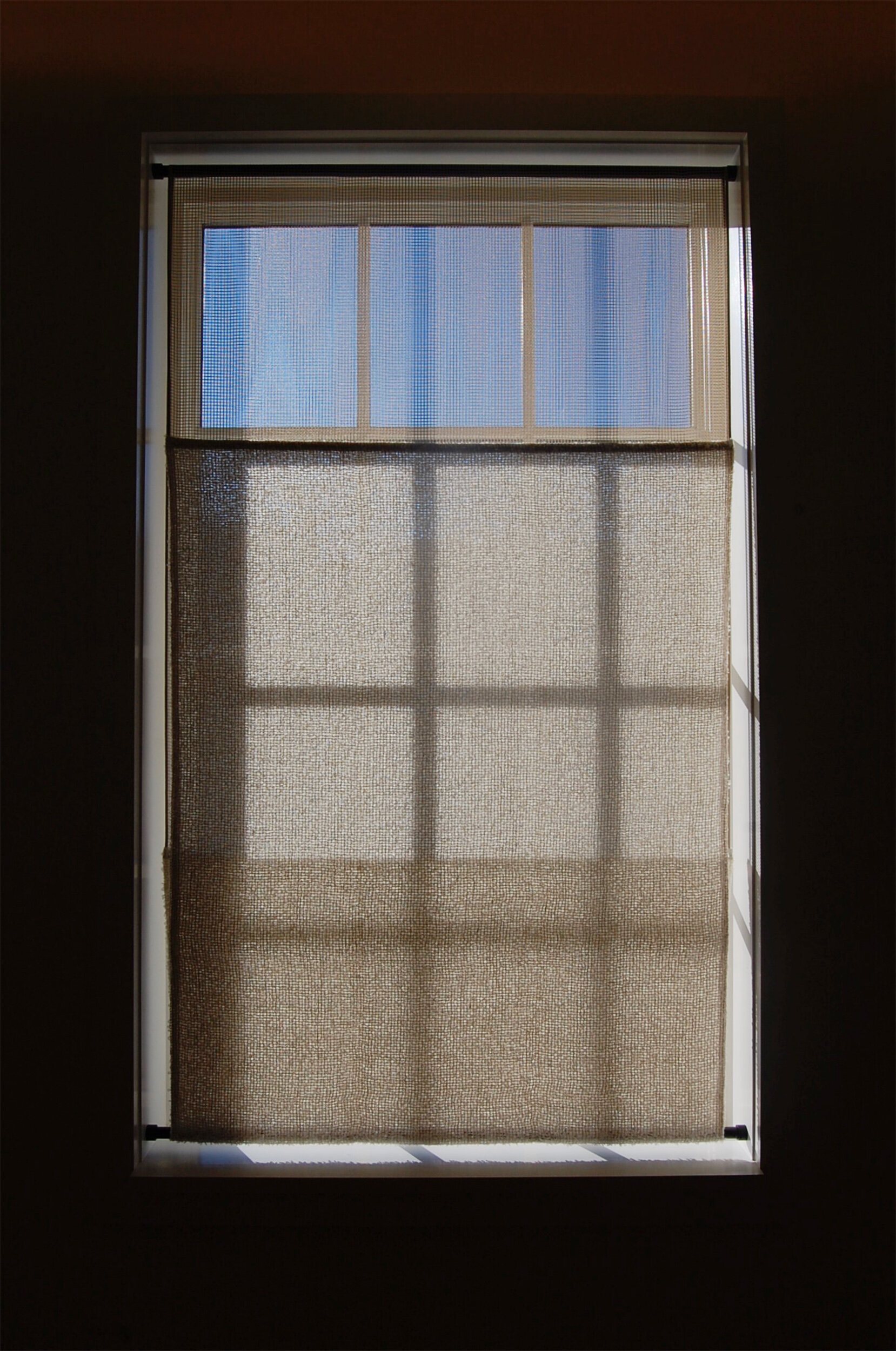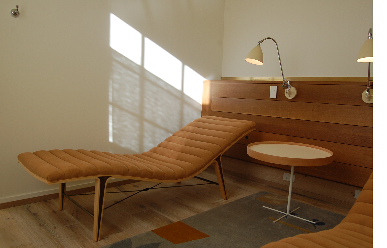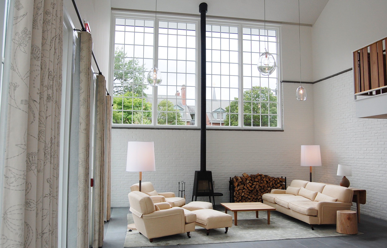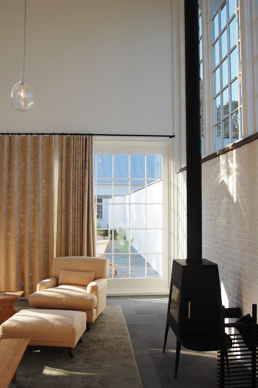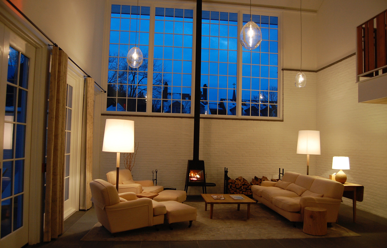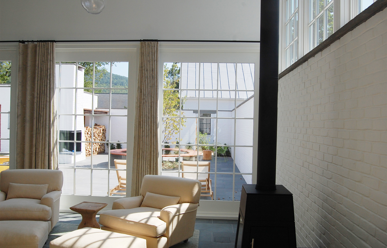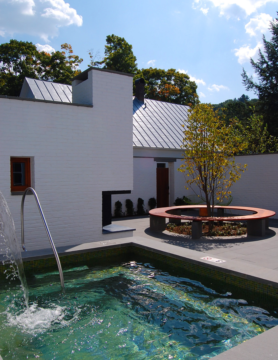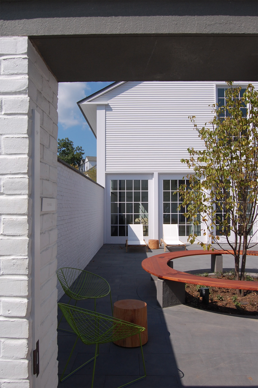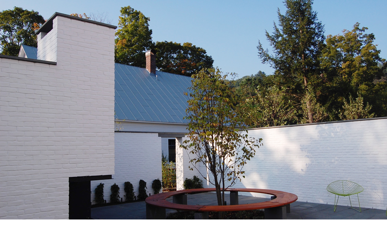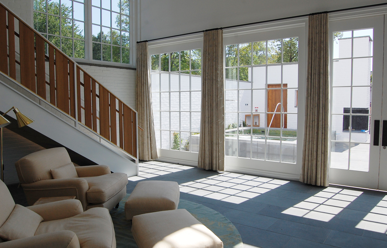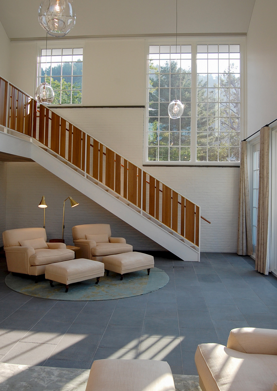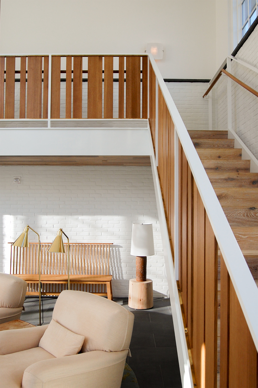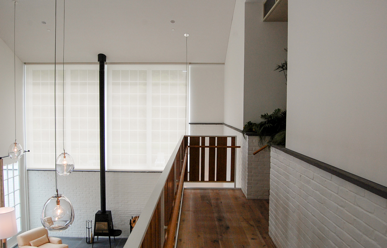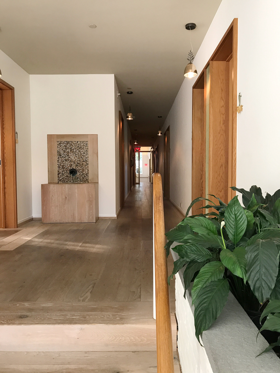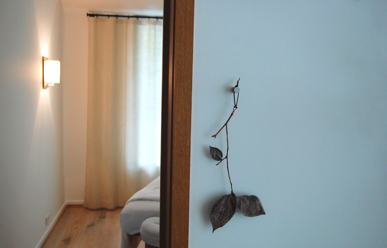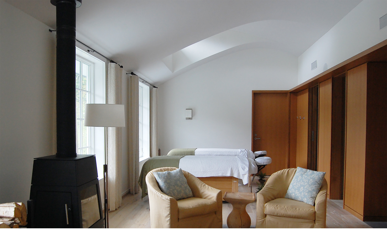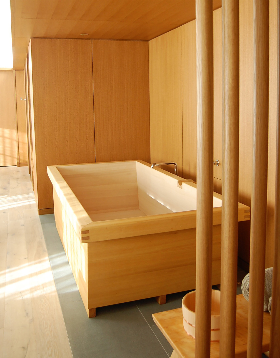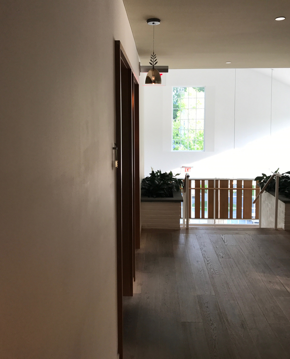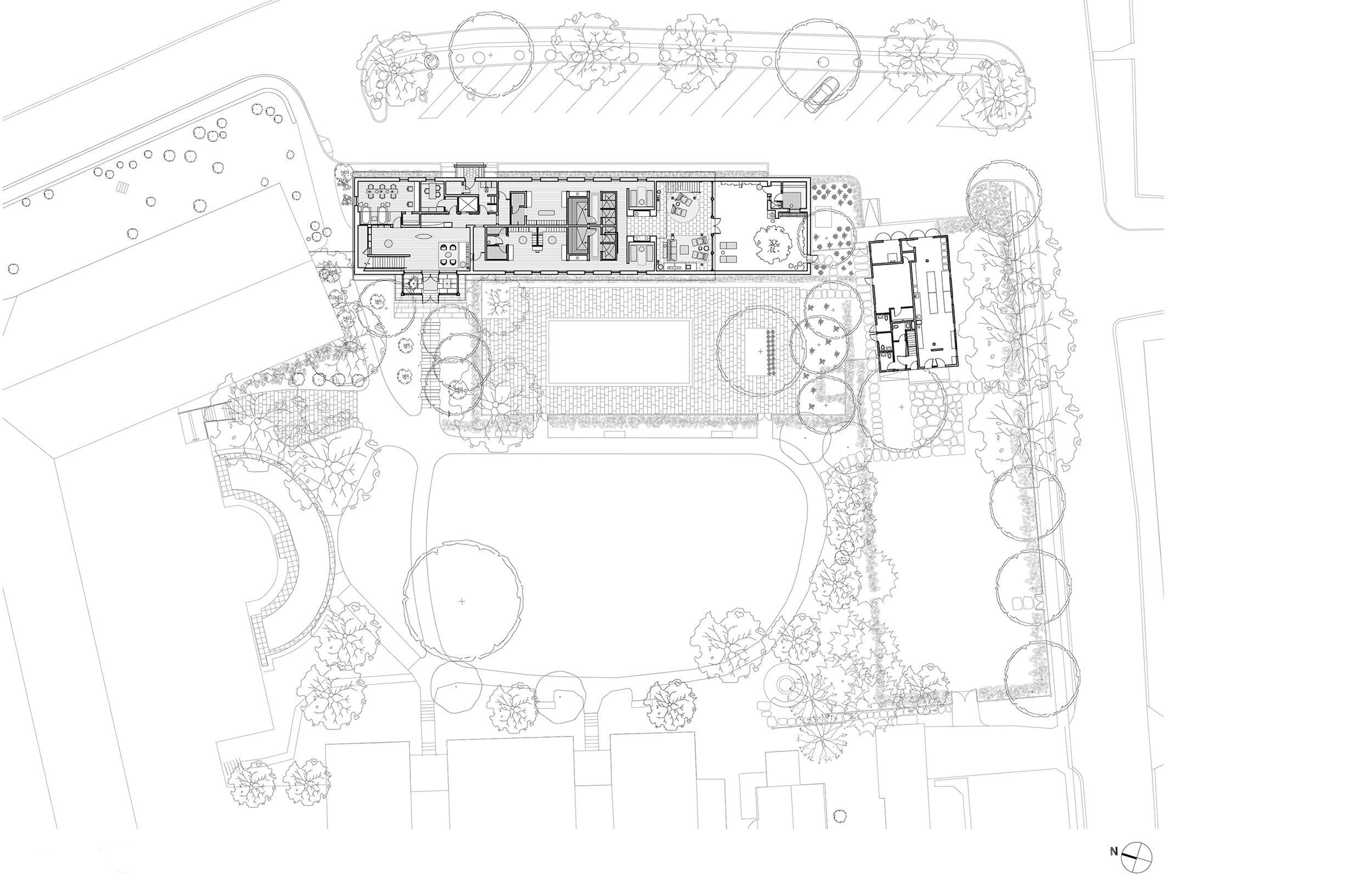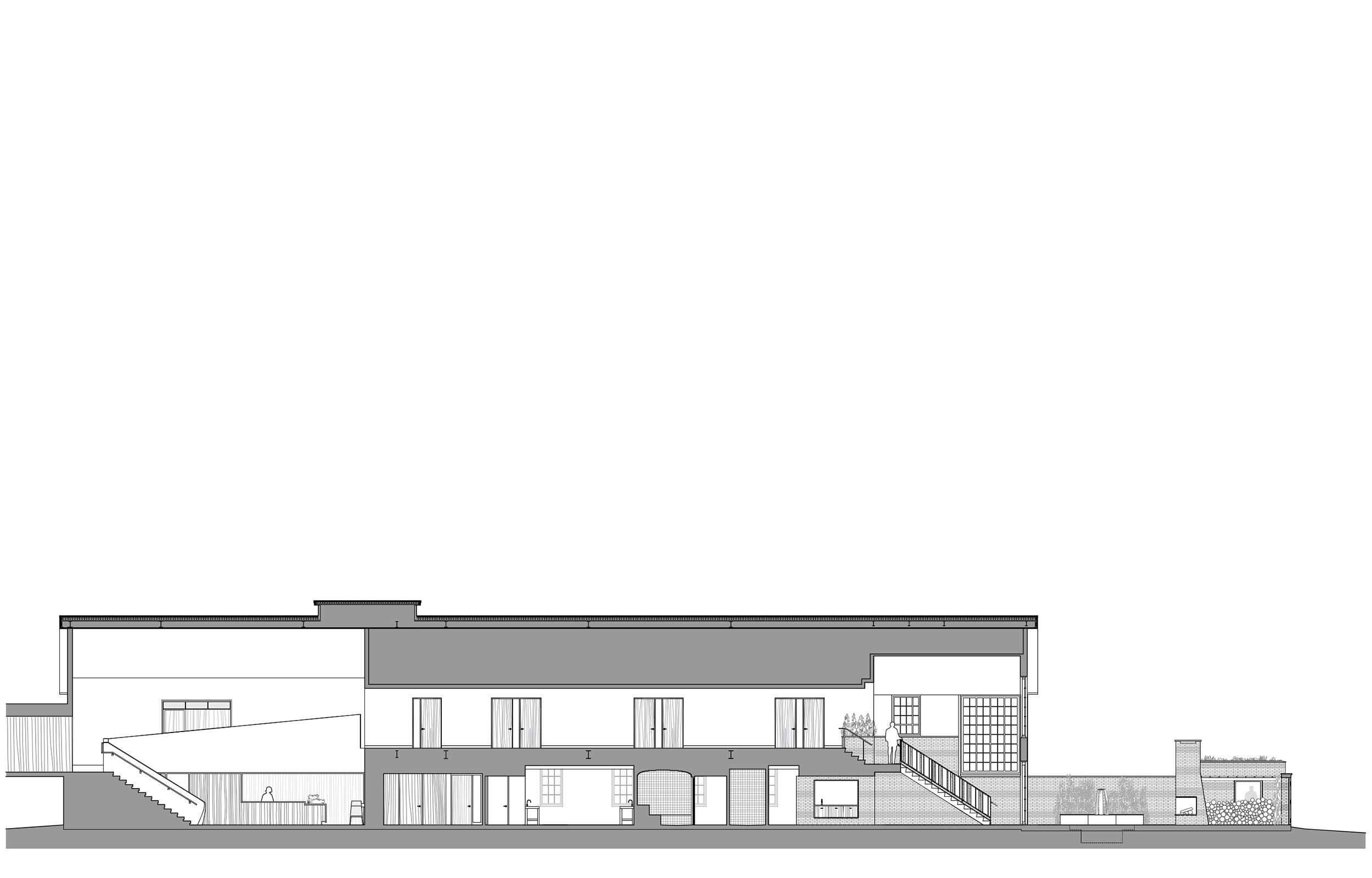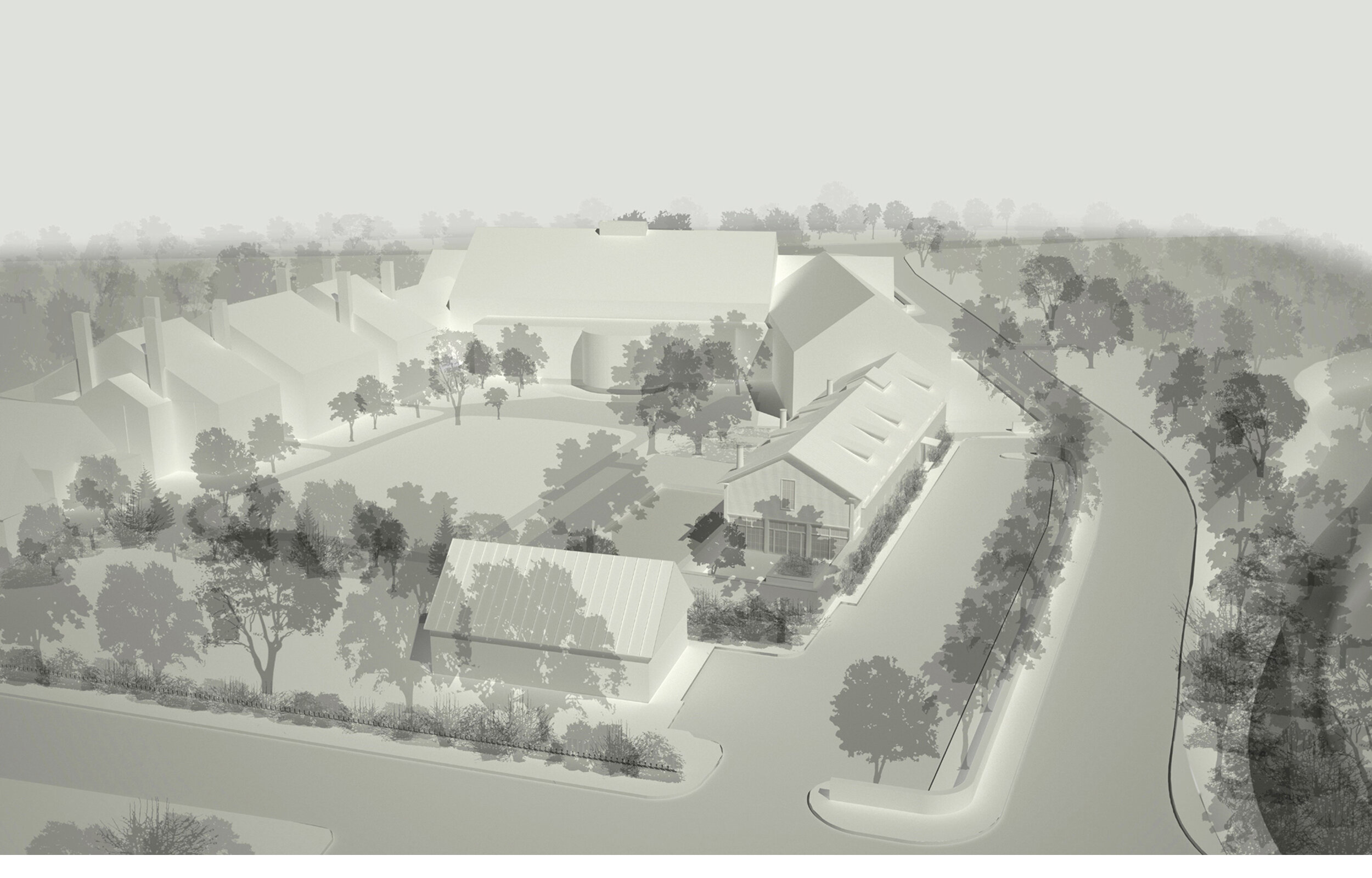WOODSTOCK SPA
Woodstock, VT
The LEED certified Spa at Woodstock Inn & Resort is a contextually and responsibly designed 10,000 square foot structure. The Spa maximizes natural light in common spaces and treatment rooms with generous fenestration. A neutral palette of white-painted brick and plaster, complemented by natural wood finishes, cool bluestone pavers, and a blue-grey standing seam zinc roof, inspire tranquility and allow the natural surroundings to showcase their seasonal variation. The Great Room, with a double-height vaulted ceiling, has a comfortable seating area with a wood-burning fireplace. French doors open from the room onto an exterior courtyard with a fireplace, Scandinavian cedar sauna, heated soaking pool, and Japanese lilac meditation tree.
The design of the Spa was inspired by vernacular architecture in the Village of Woodstock, and the earthy simplicity of Shaker buildings and furnishings. The dialectic between the regular shed form of the overall building and plasticity of the interior spaces presents unexpected spatial experiences. The architects specified or designed all of the furniture and furnishings for the Spa, as well as working together with several outstanding local Vermont artists to design special bespoke pieces for the Spa - hand blown glass light fixtures by Simon Pearce, furniture by Charles Shackleton, and pottery and light fixtures by Miranda Thomas.
The Spa project is a key piece of the master plan by Guzy Architects for the Woodstock Inn and Resort property. The Spa is connected to the main Inn building by an enclosed walkway, evocative of the region’s many covered bridges, and is conceived as a brick garden wall forming the eastern edge of the common green space. Within the green space, a new pool was added. Additionally, a path encircling the green was created, leading from the Inn to the new Spa, a new fire pit, the west wing of the Inn, and a separate event space at the south edge of the property. The exterior event space was added by removing an unused house from this area and relocating a 150 year-old barn, that was renovated to include a new kitchen, washrooms, and a greenroom. To further unify the structures surrounding the green, the new roof of the barn and the Spa share the same zinc roof. The event green space is divided from the common green by a grove of trees that affords privacy and sound separation.
The architects also renovated the lobby of the Woodstock Inn, and redesigned many of the common spaces and guest rooms.
Project by Asfour Guzy Architects.


