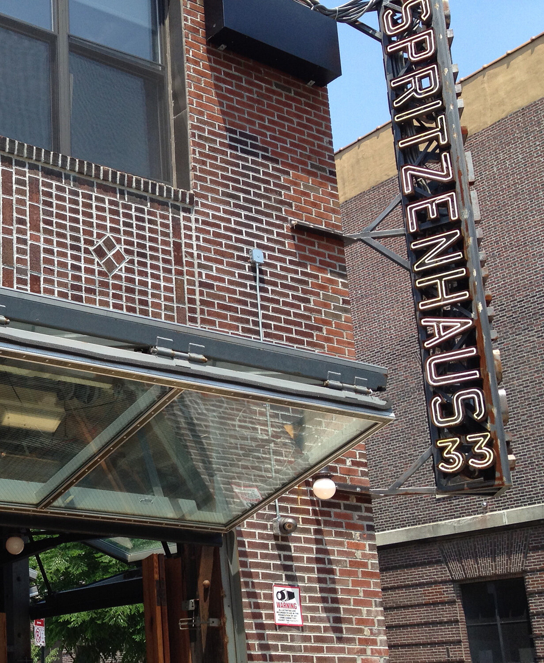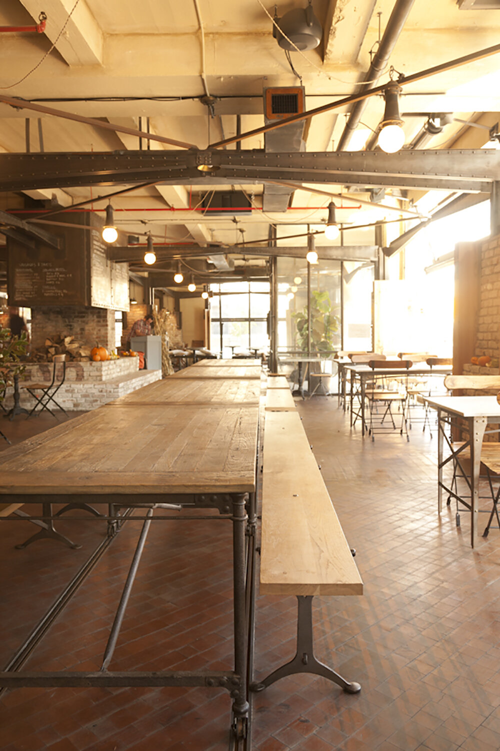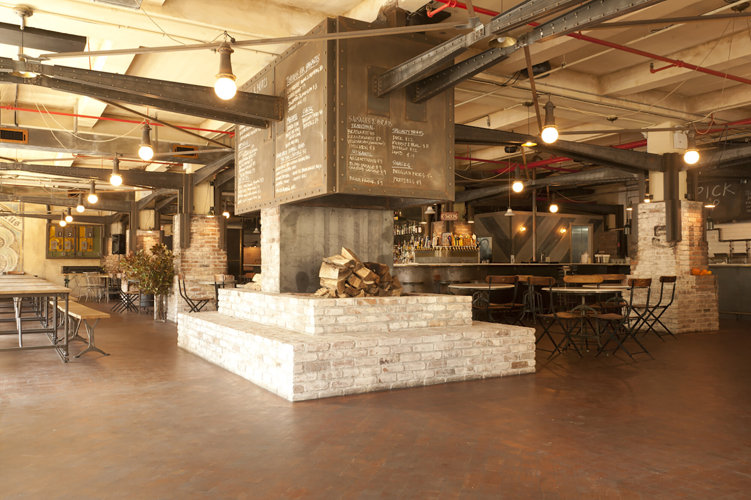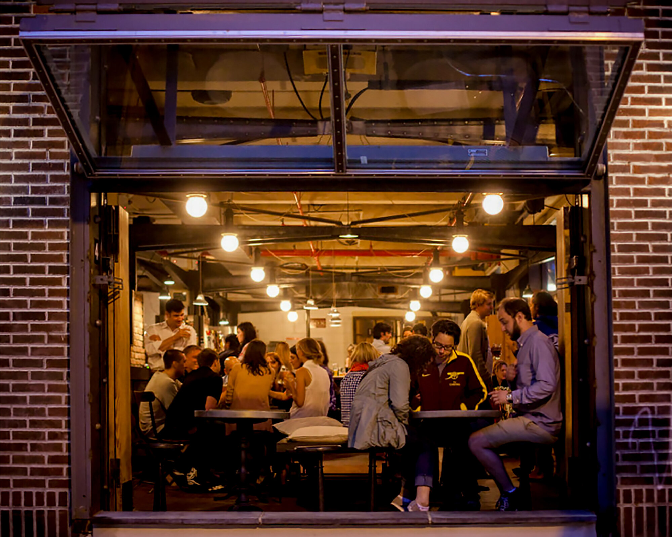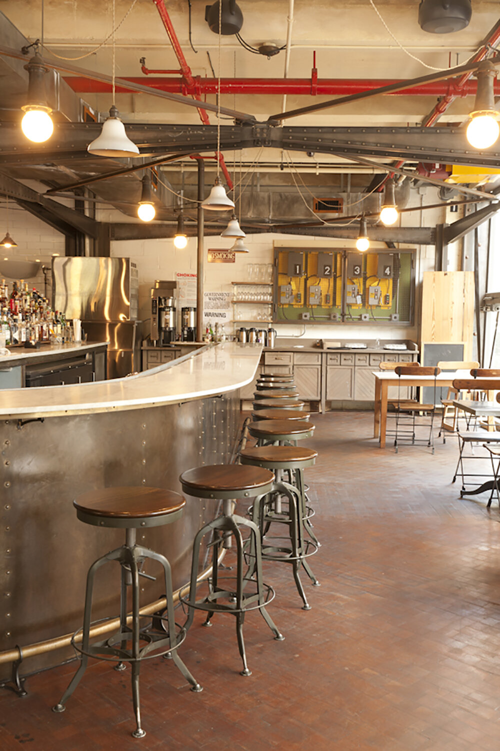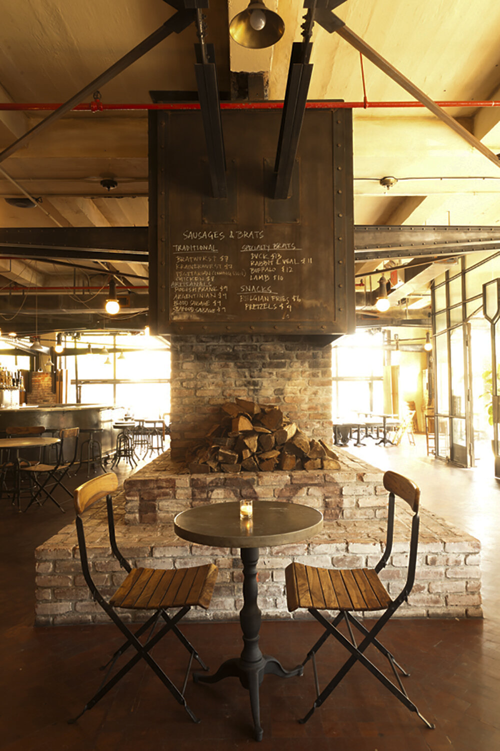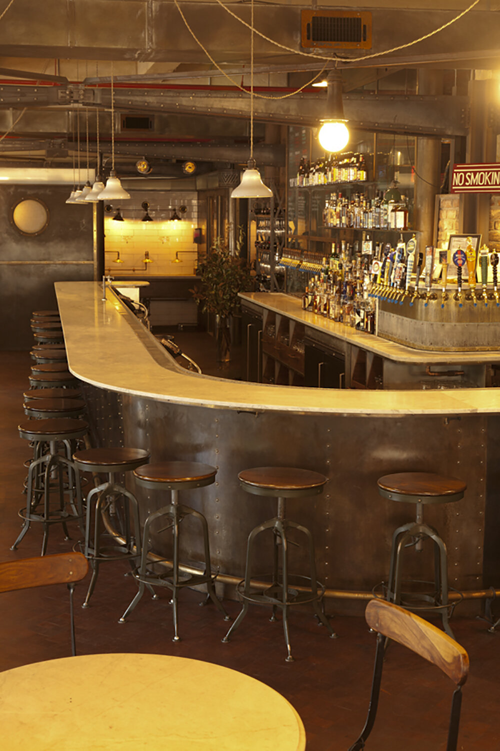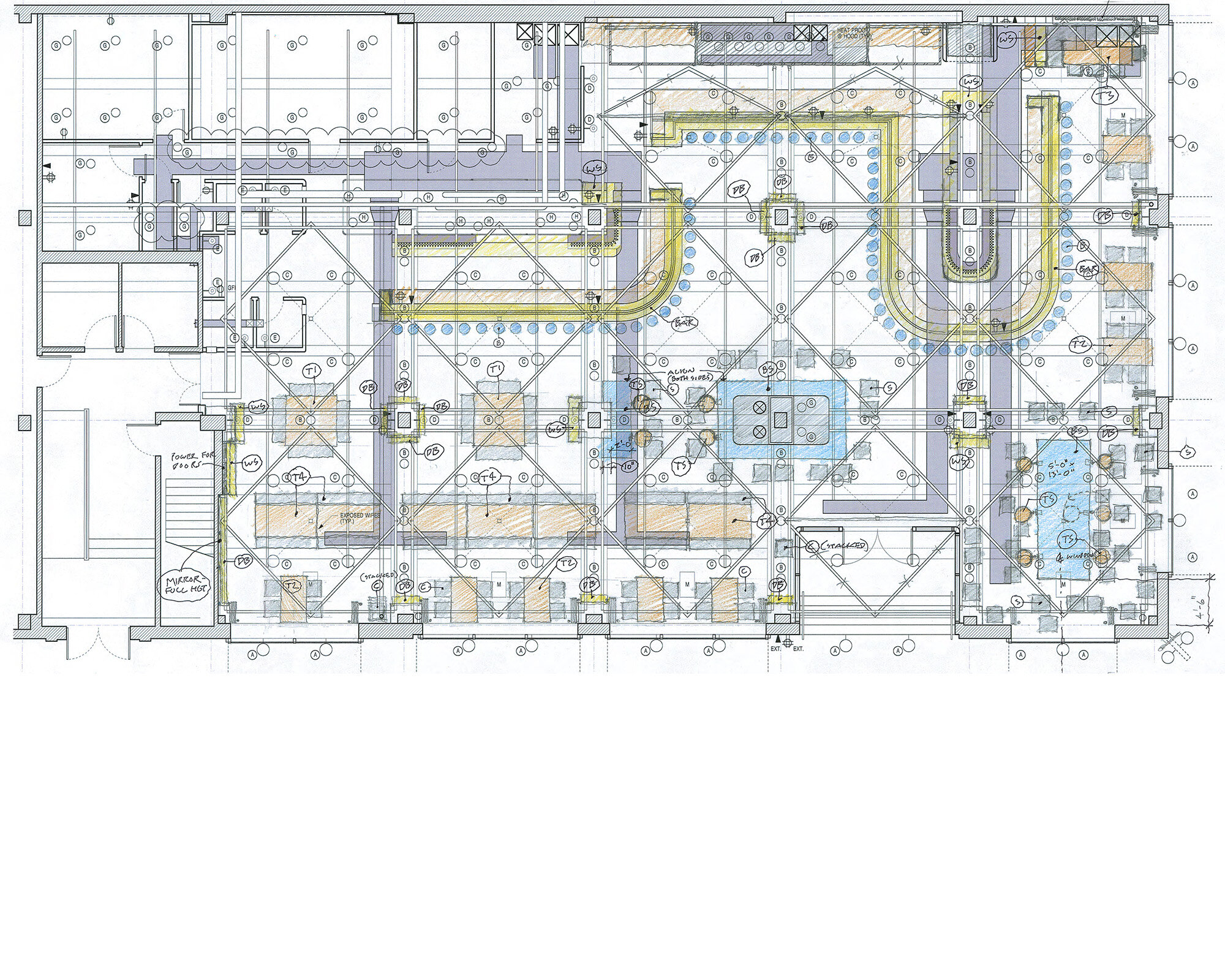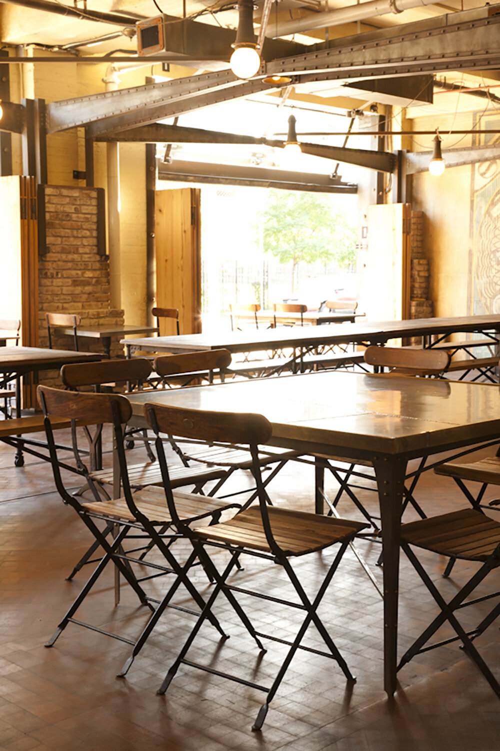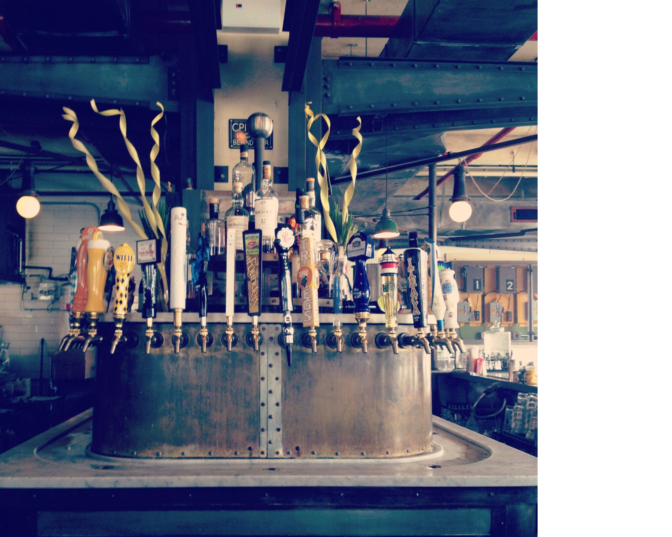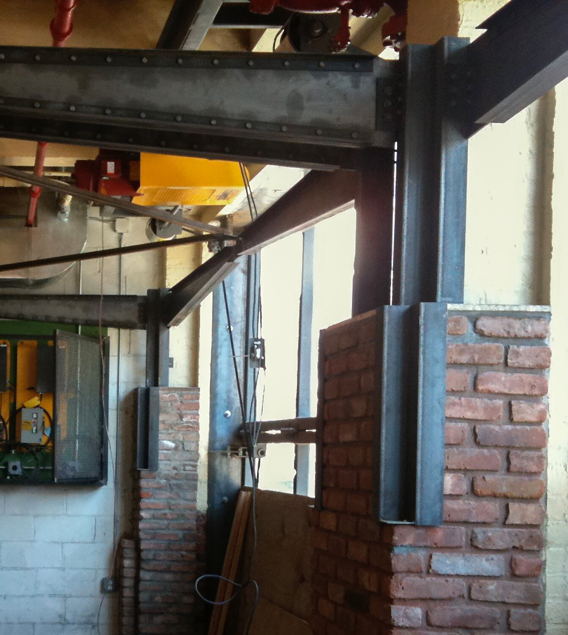SPRITZENHAUS
Brooklyn, NY
Spritzenhaus is a new model for a beer hall, located in a former Vespa showroom, on a corner in Williamsburg, overlooking McCarren Park. Each of the ten oversized floor to ceiling openings have glass bifolding doors that open the entire 6,000 square foot space to the street and the park. The space was un-modulated and flat due to its large dimensions. The solution to this liability transforms the existing structural bays into a continuous grid of cellular spaces, inspired by the way the Italian Renaissance architect Filippo Brunelleschi used repetitive three dimensional spatial units in aggregate in his architecture. The French Ecole des Beaux-Arts architect, Henri Labrouste, another important source of inspiration, served as an invaluable source for finding the right materials and forms to use in the development of the hall's architecture. Labrouste used exposed masonry and steel elements to develop a rich expressive language that was new for its time, most notably in the Bibliotheque Sainte-Geneviéve. The Spritzenhaus design was forged using these motifs with a more industrial expression composed in bricks, steel, and wood. A fireplace provides a central hearth and an enormous sinuous bar, seating 75, winds around and through the structural bays. Spritzenhaus has cultivated something that few beer halls achieve - it has become an important community facility that is home to families and young children during the day (there are boxes of Jenga on every table), a place for meeting after sporting events in the park, and in the evening a place to enjoy a choice of 40 draft beers and excellent pub fare in a lively and welcoming environment.
Project by Asfour Guzy Architects.


