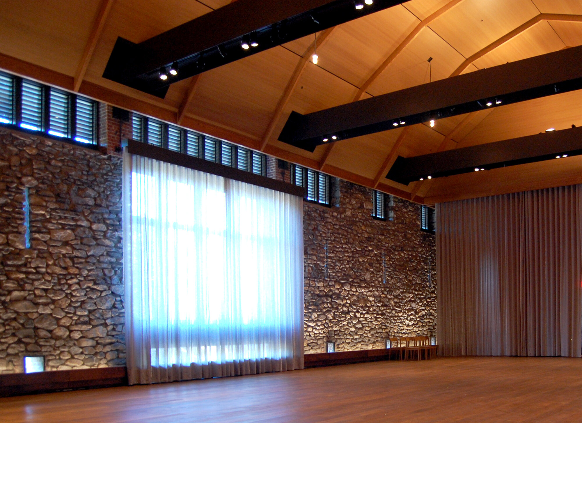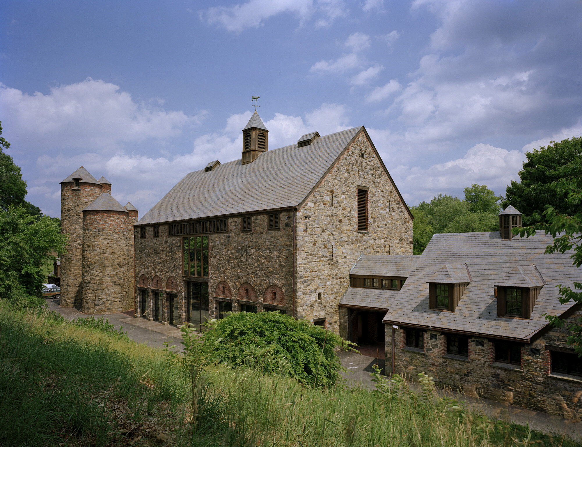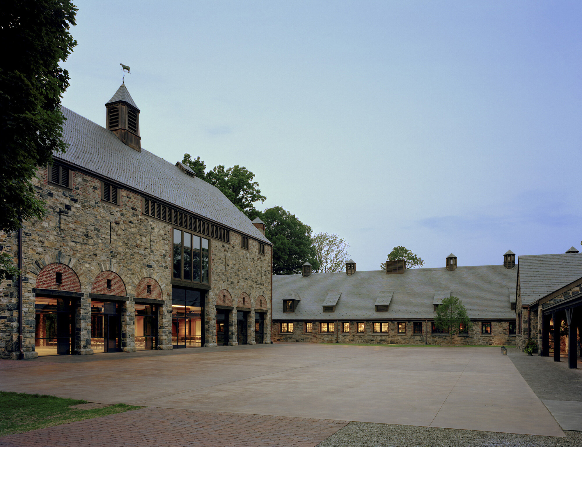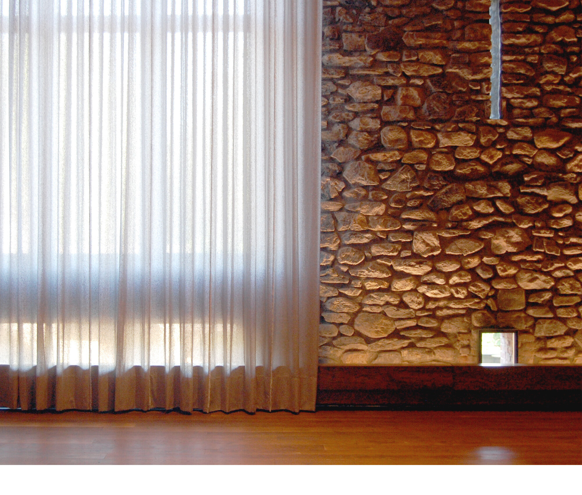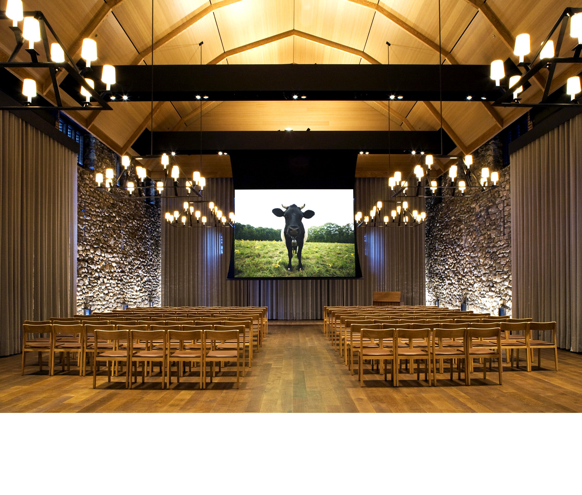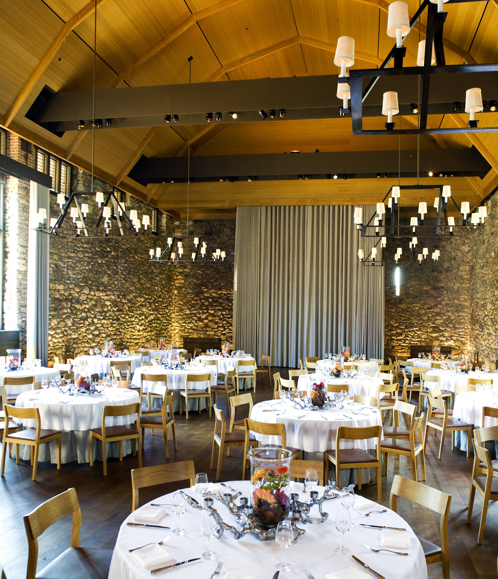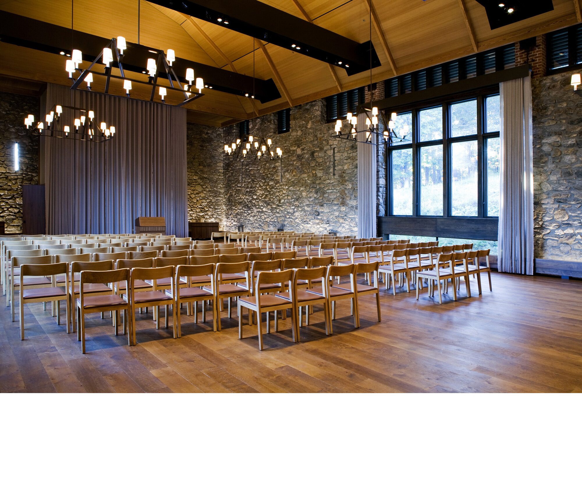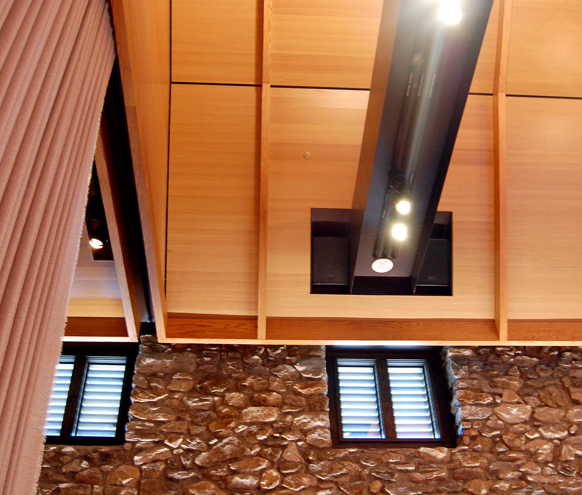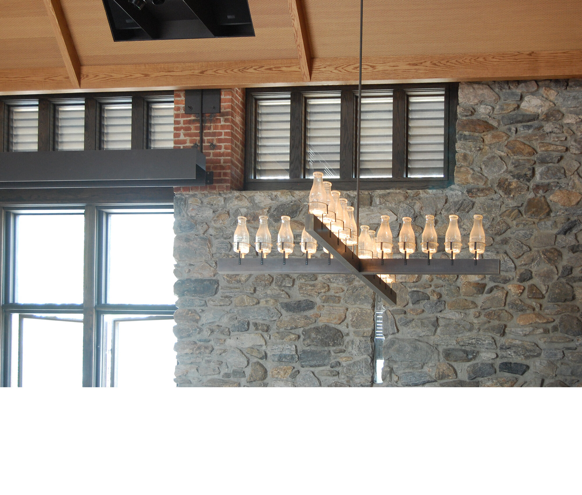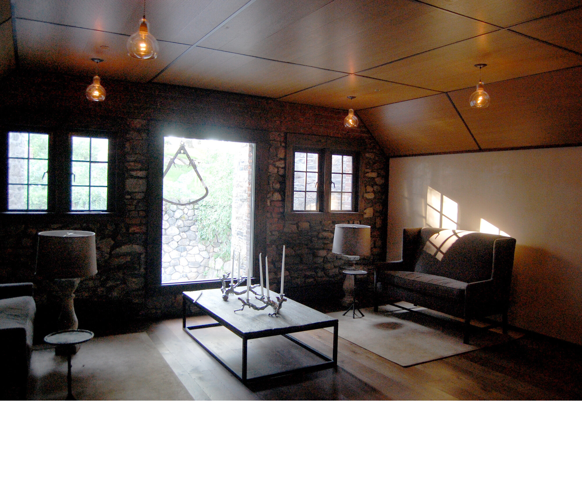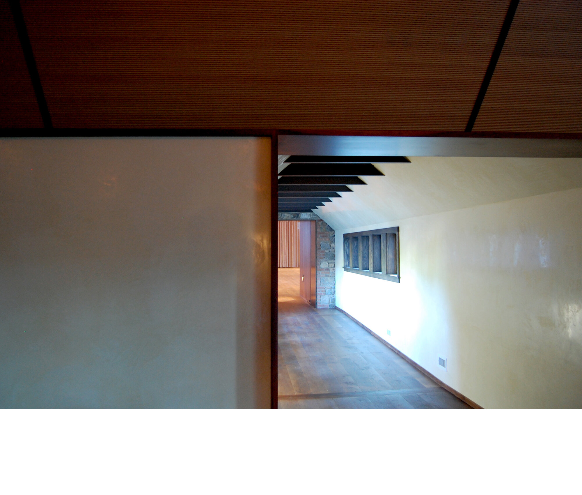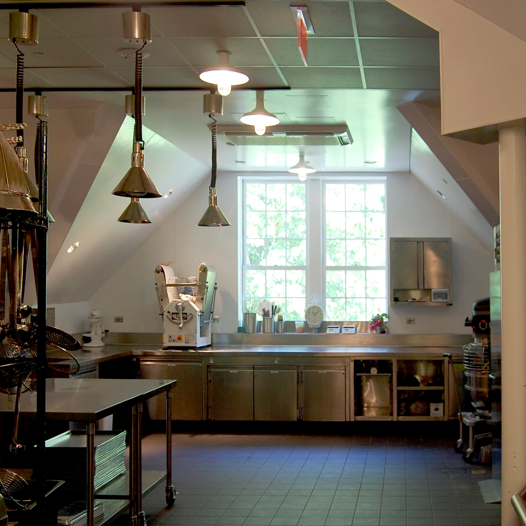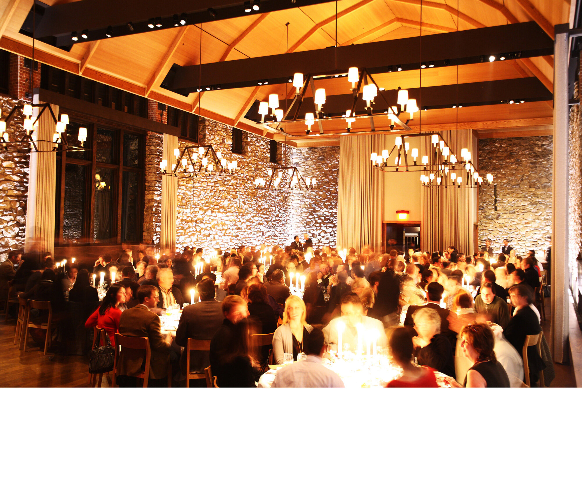STONE BARNS CENTER FOR FOOD & AGRICULTURE - HAYLOFT SPACE
Pocantico Hills, NY
The event space and supporting functions were a second phase for Stone Barns Center for Food and Agriculture and Blue Hill at Stone Barns. The dominant structure of the dairy farm building complex is a grand stone and wood hayloft of significant proportions - 45 feet wide, 100 feet long, and 45 feet high. The event space was conceived to accommodate lectures, movies, meetings, weddings and other dining occasions, as well as other events.
The interior walls of the hayloft, which are preserved and restored in the project, are constructed with beautiful stonework, brick, and wood. The architectural solution was distilled to three elements: 1. a wood shell made of acoustically attenuating white oak panels floats as a separate piece beneath the existing ceiling, while stealthily accommodating air conditioning, sprinklers, and electrical, 2. a continuous floating base element that incorporates heating, electrical and AV wiring, and a continuous grazing LED light, and 3. custom woven 20 foot tall semi-transparent curtains are used for light control and to reduce the scale of the room for smaller events. This project, totaling 12,000 square feet includes the main space, a significant kitchen, a lounge, an office space and the design of the ground floor entry hall.
Project by Asfour Guzy Architects.


