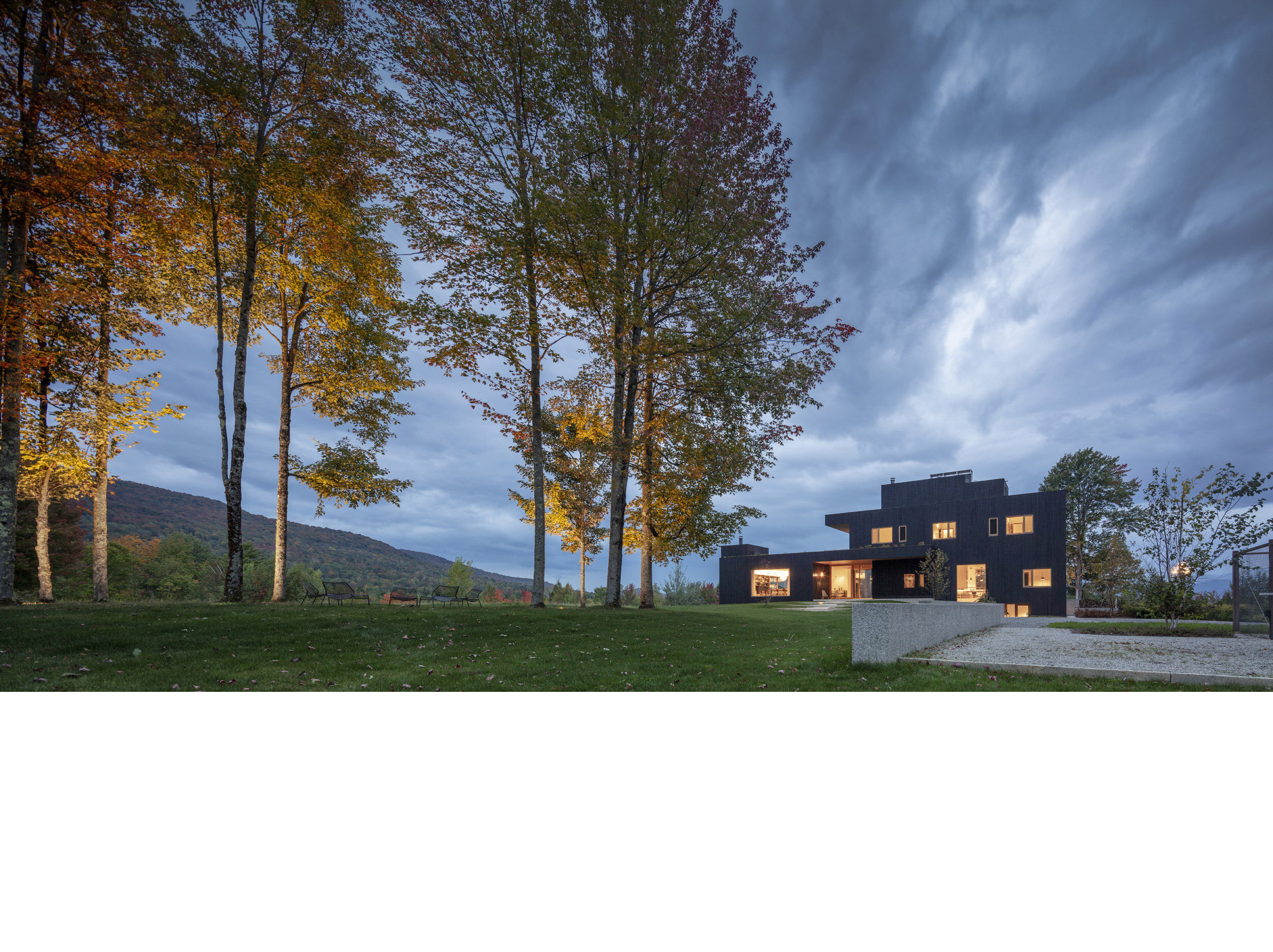
1 / 67
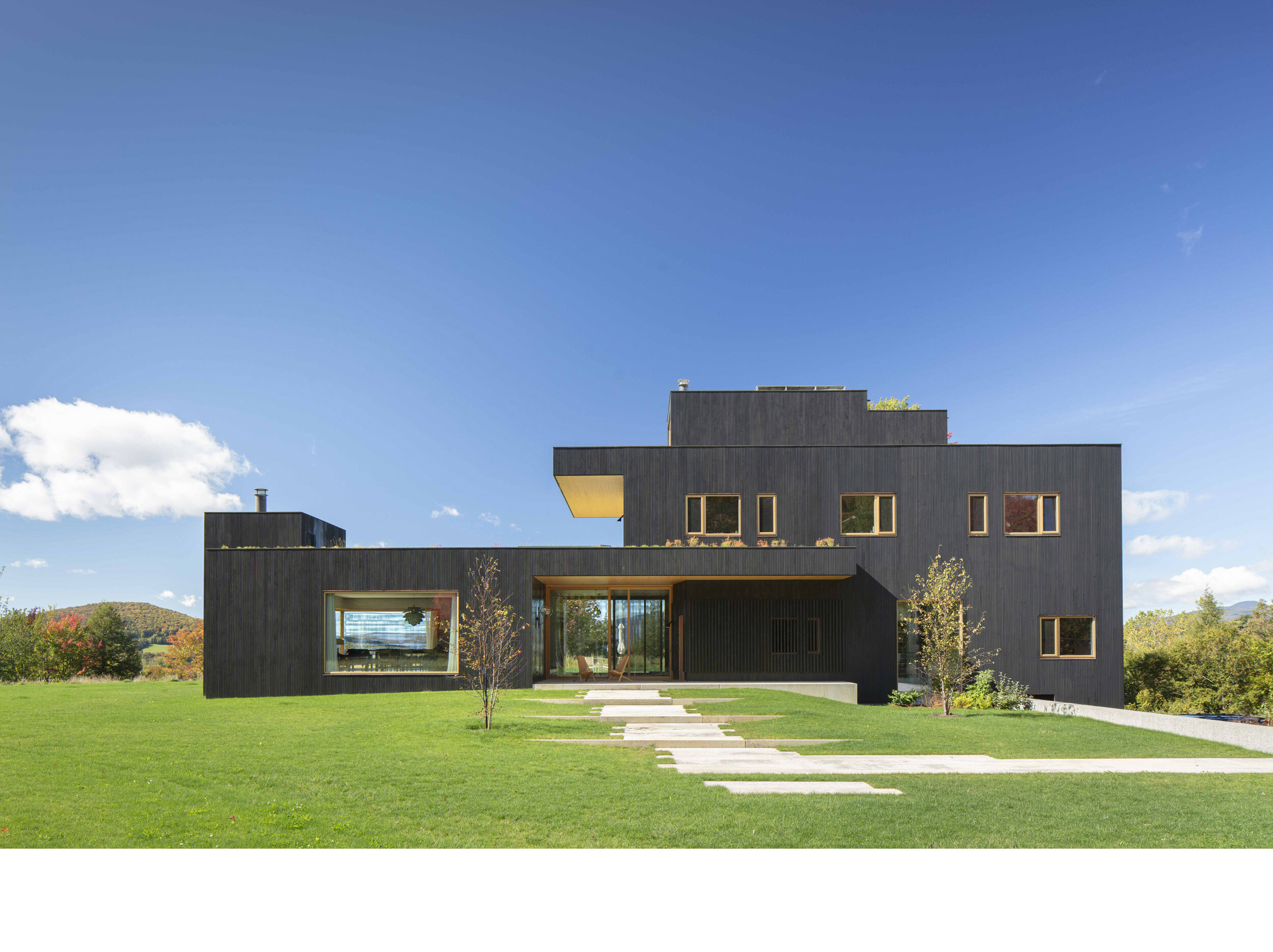
2 / 67
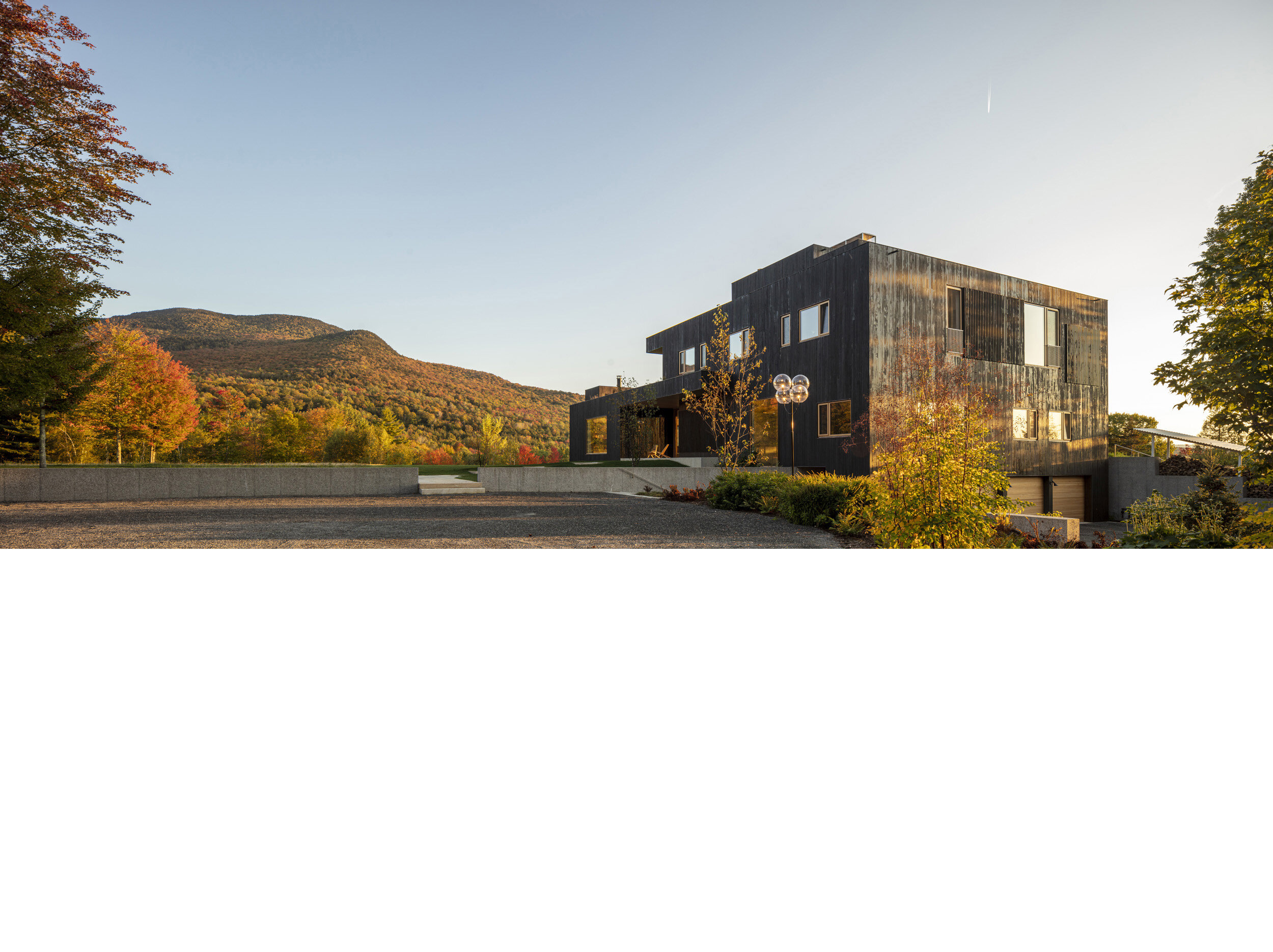
3 / 67
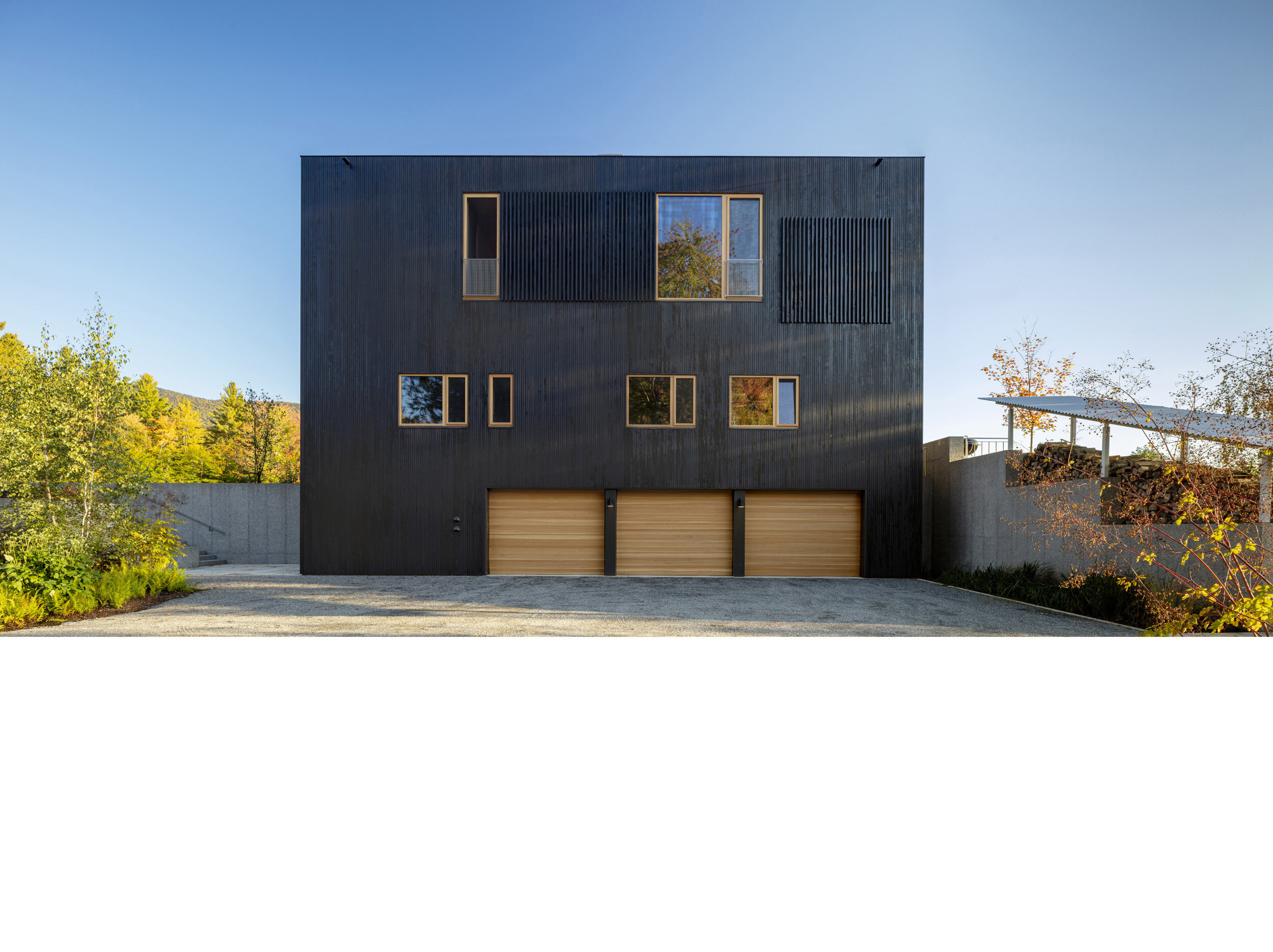
4 / 67
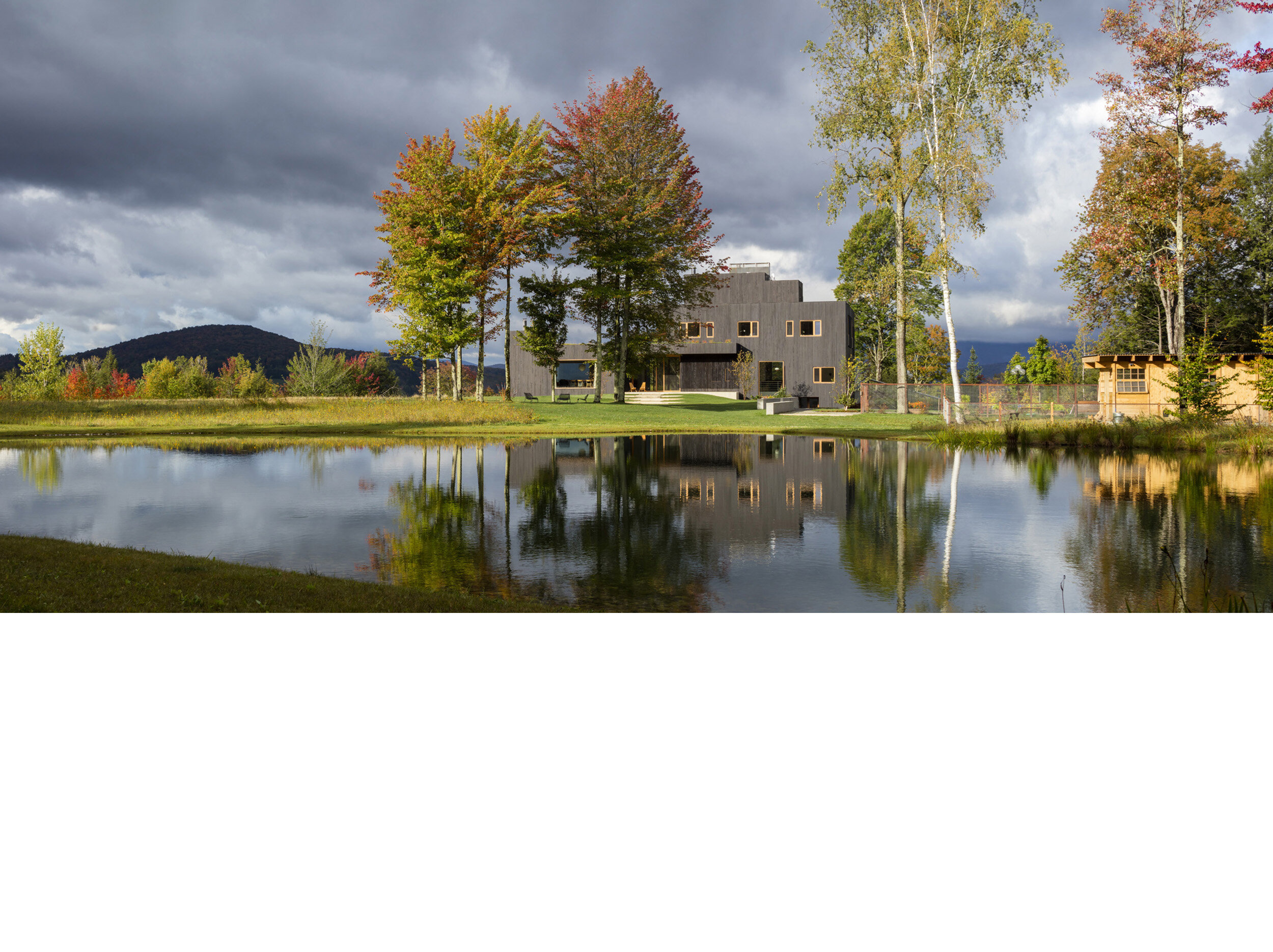
5 / 67
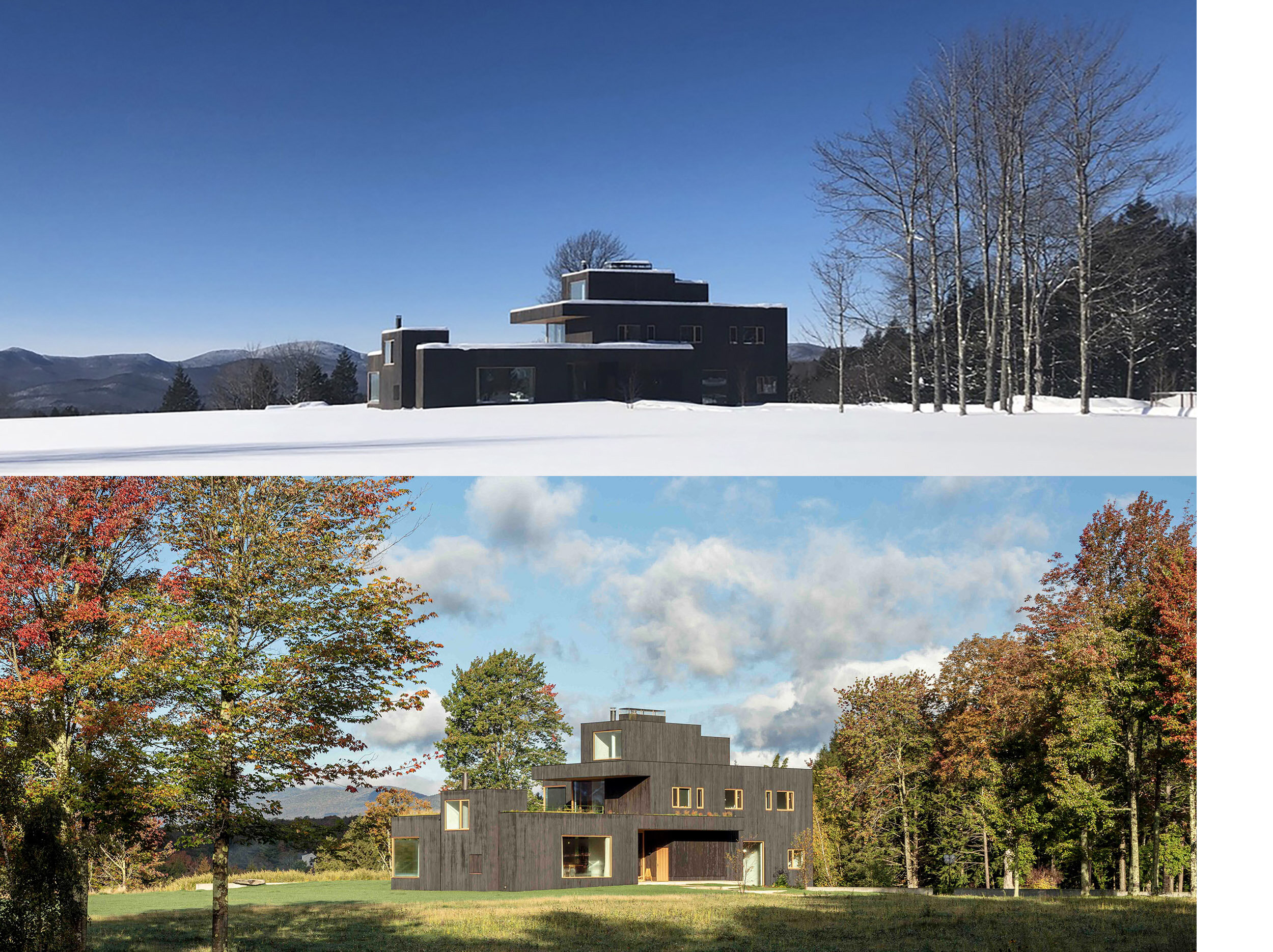
6 / 67
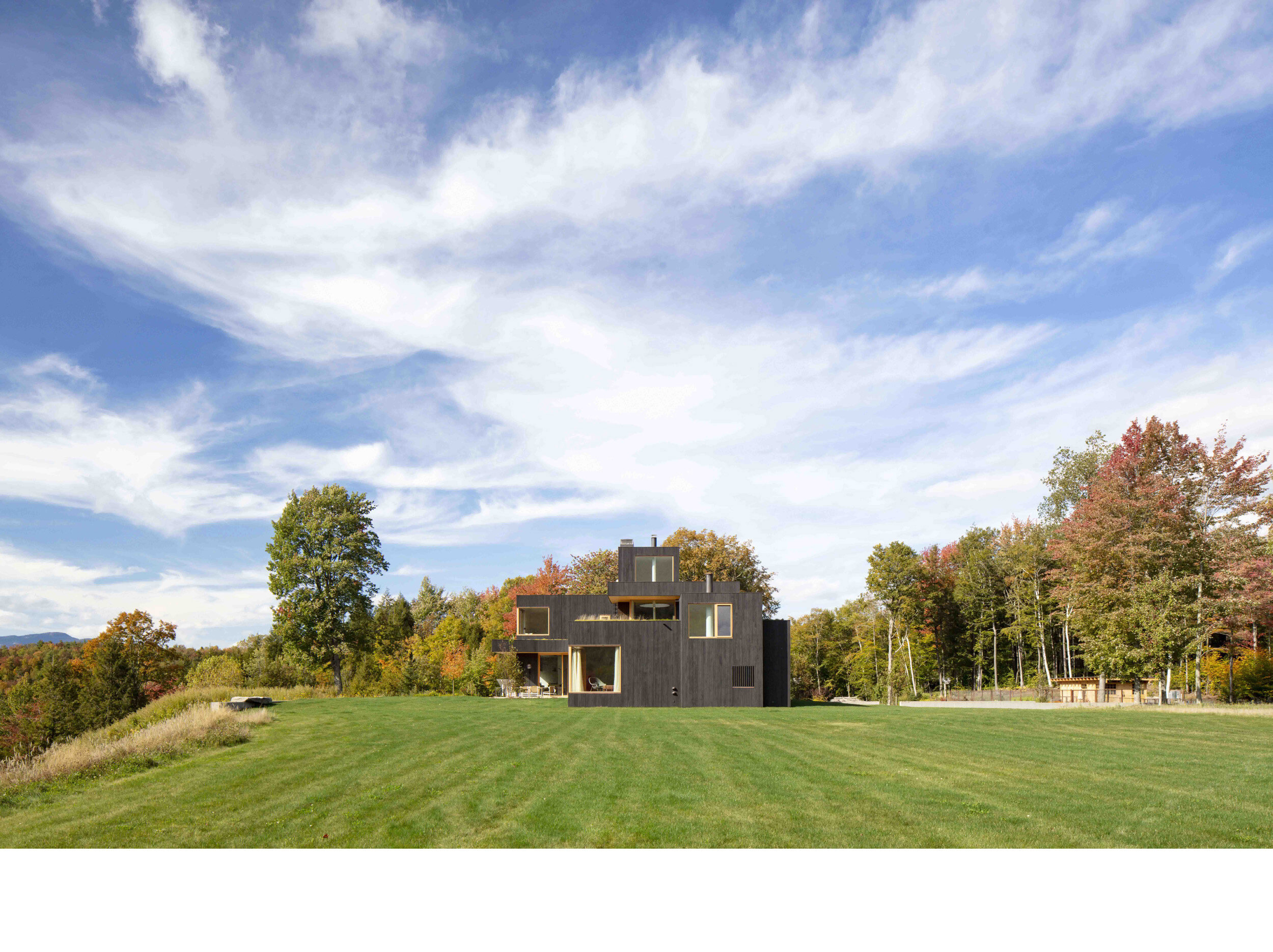
7 / 67
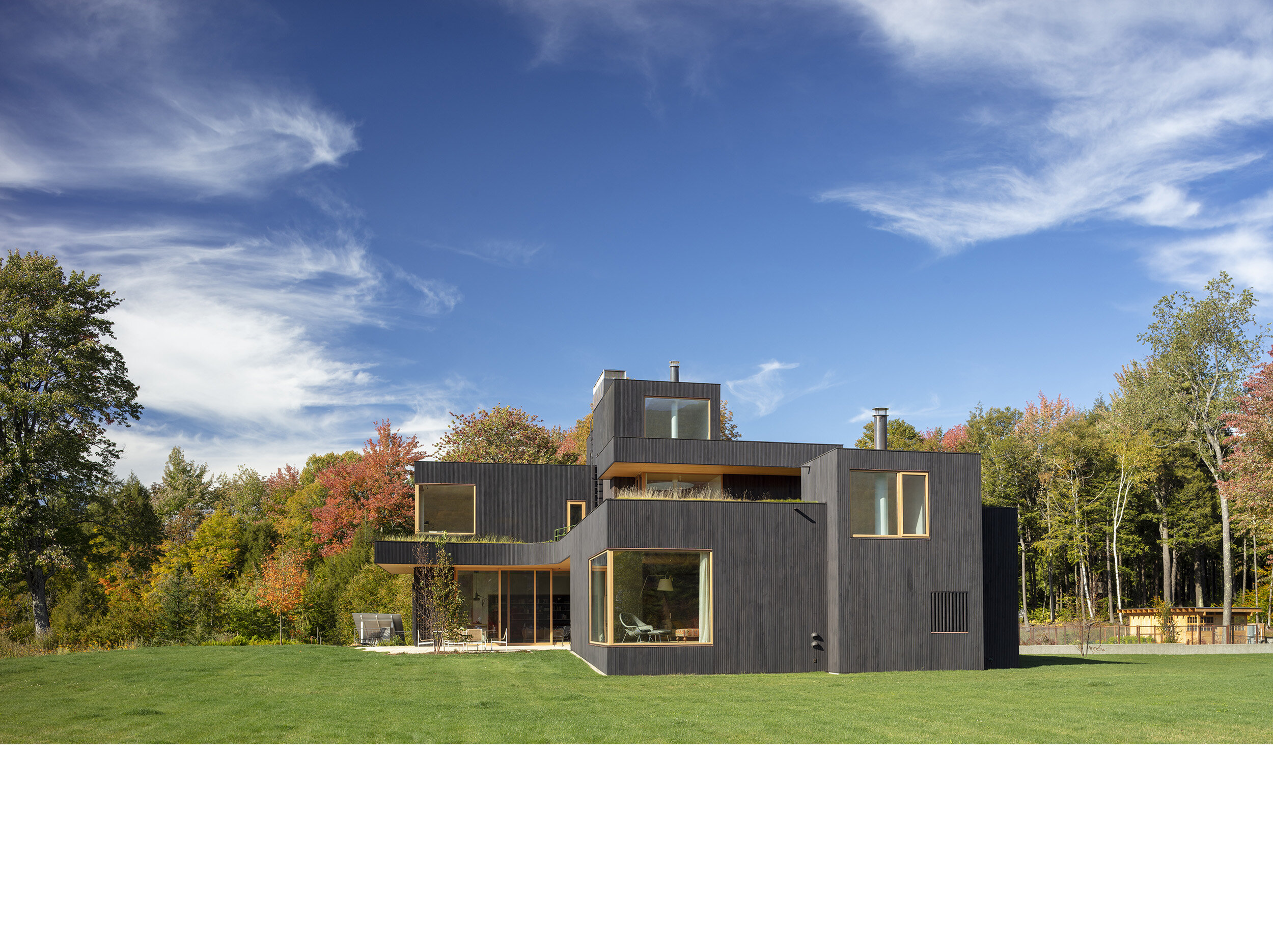
8 / 67
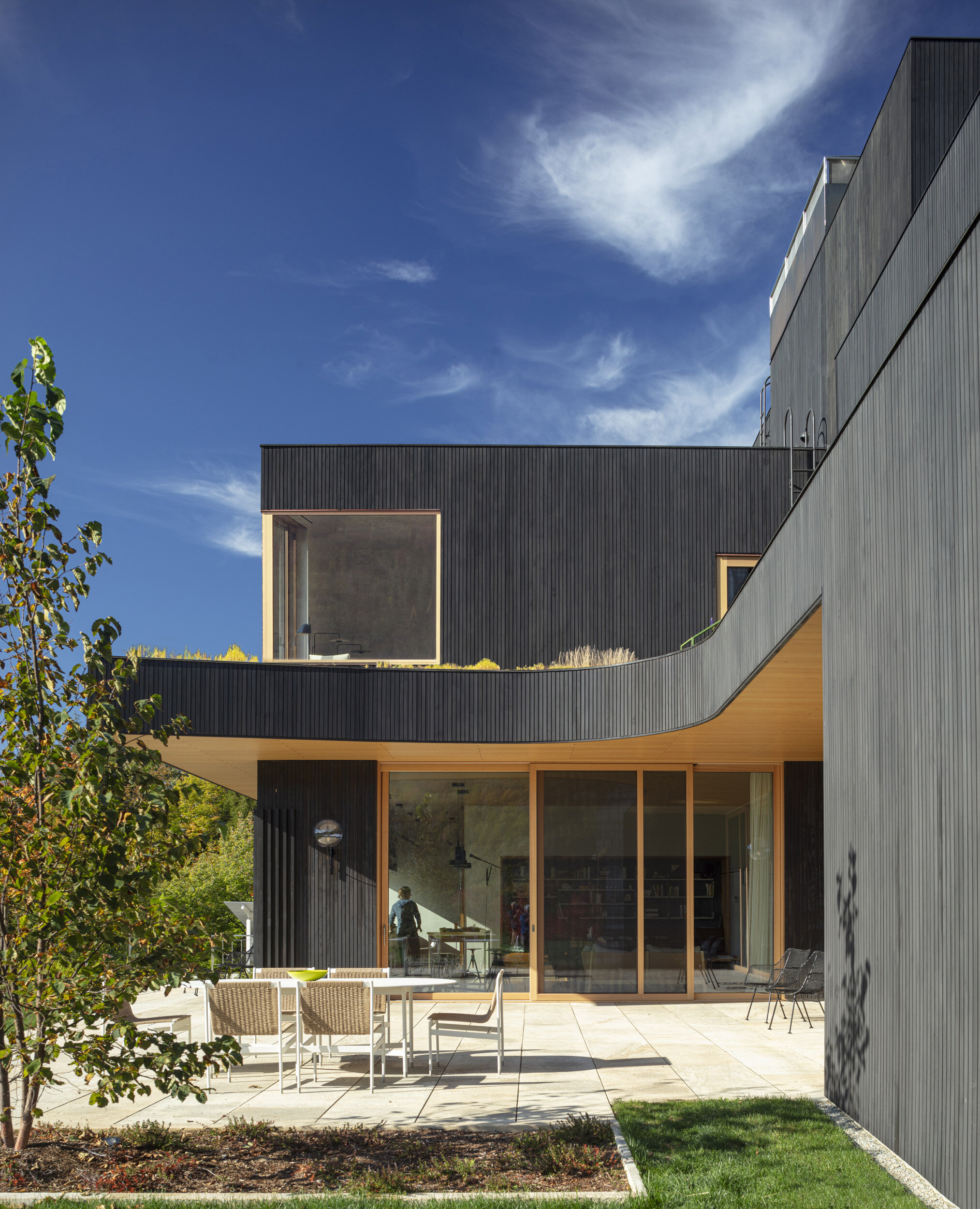
9 / 67
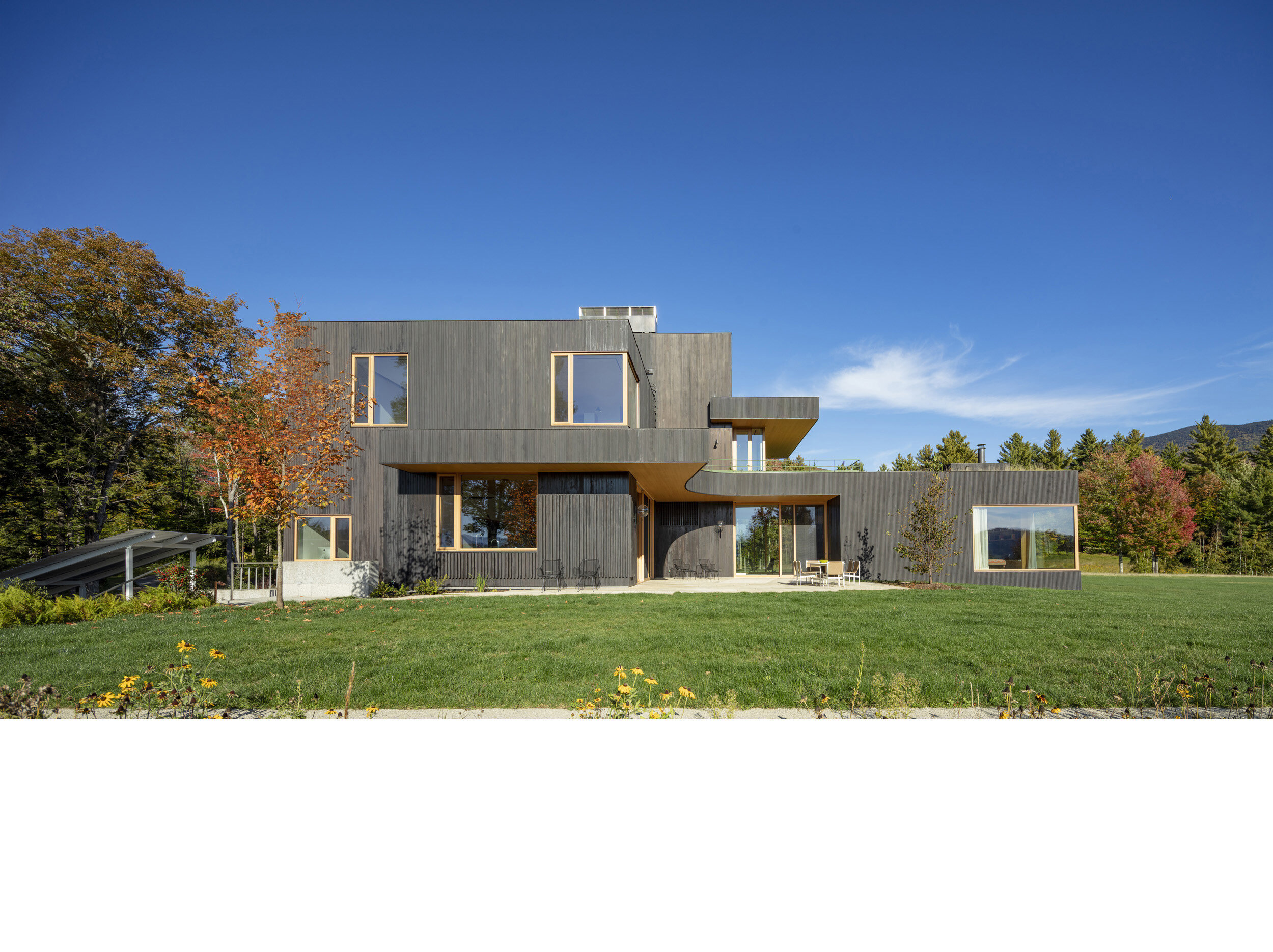
10 / 67
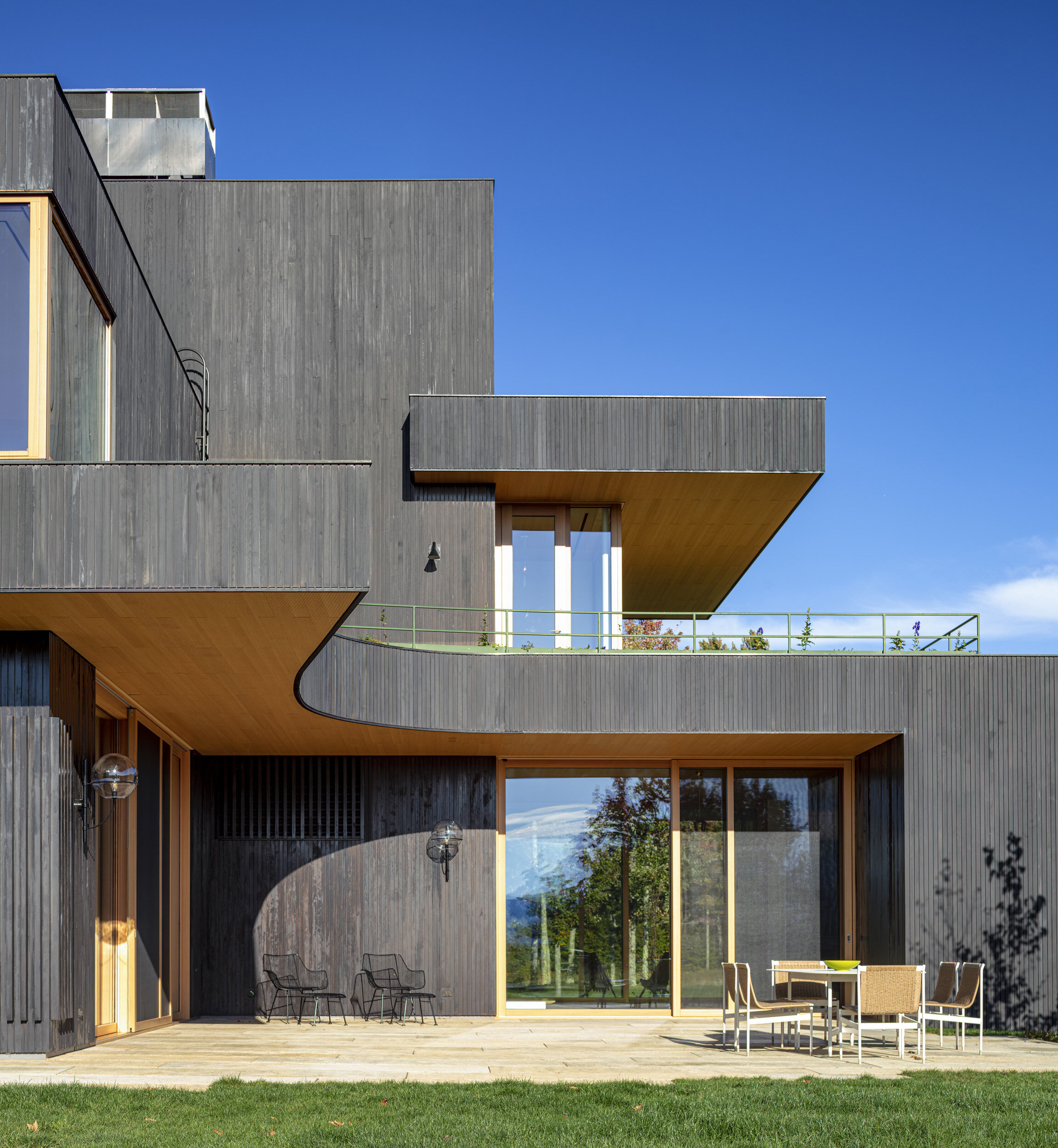
11 / 67
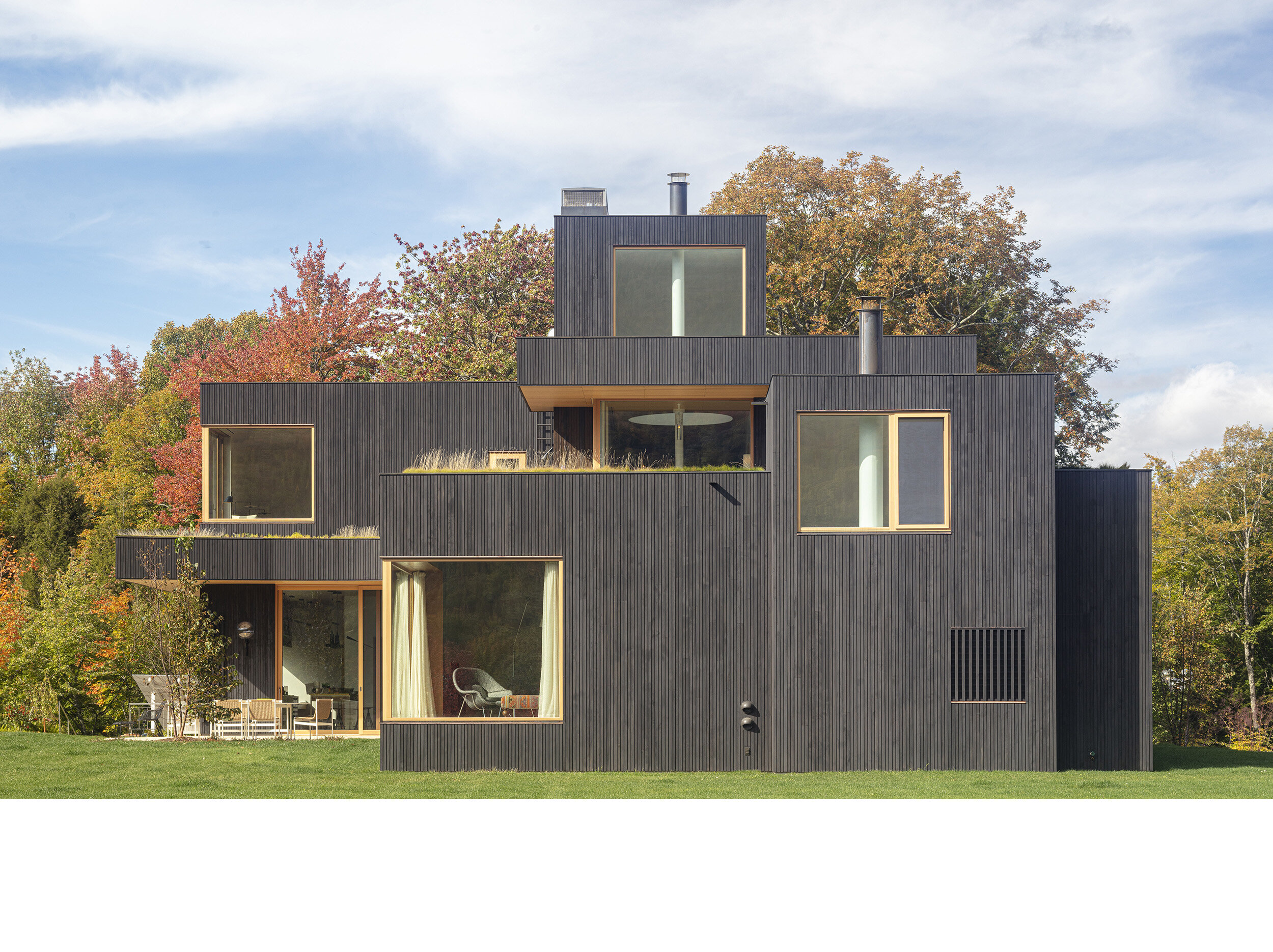
12 / 67
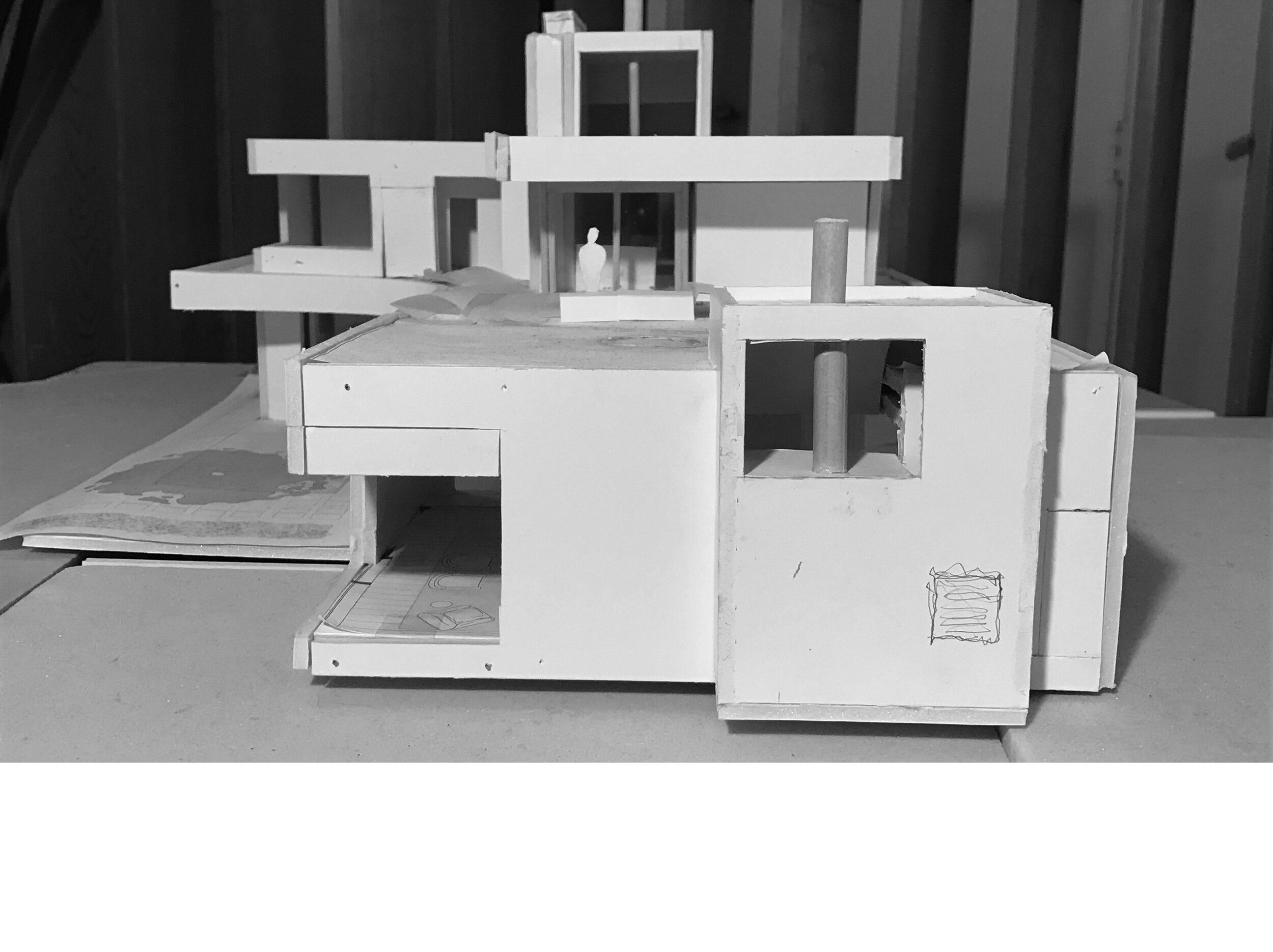
13 / 67
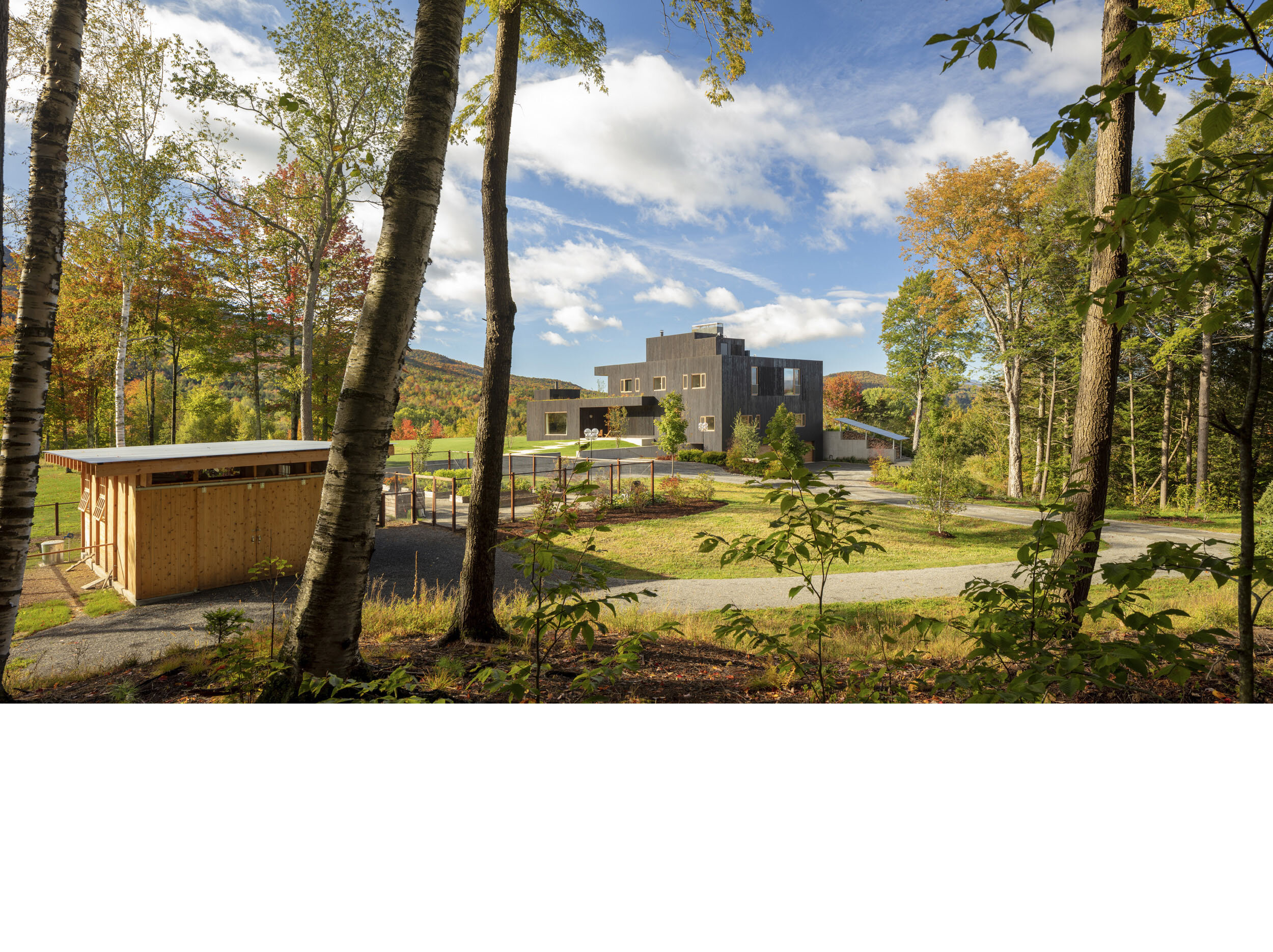
14 / 67
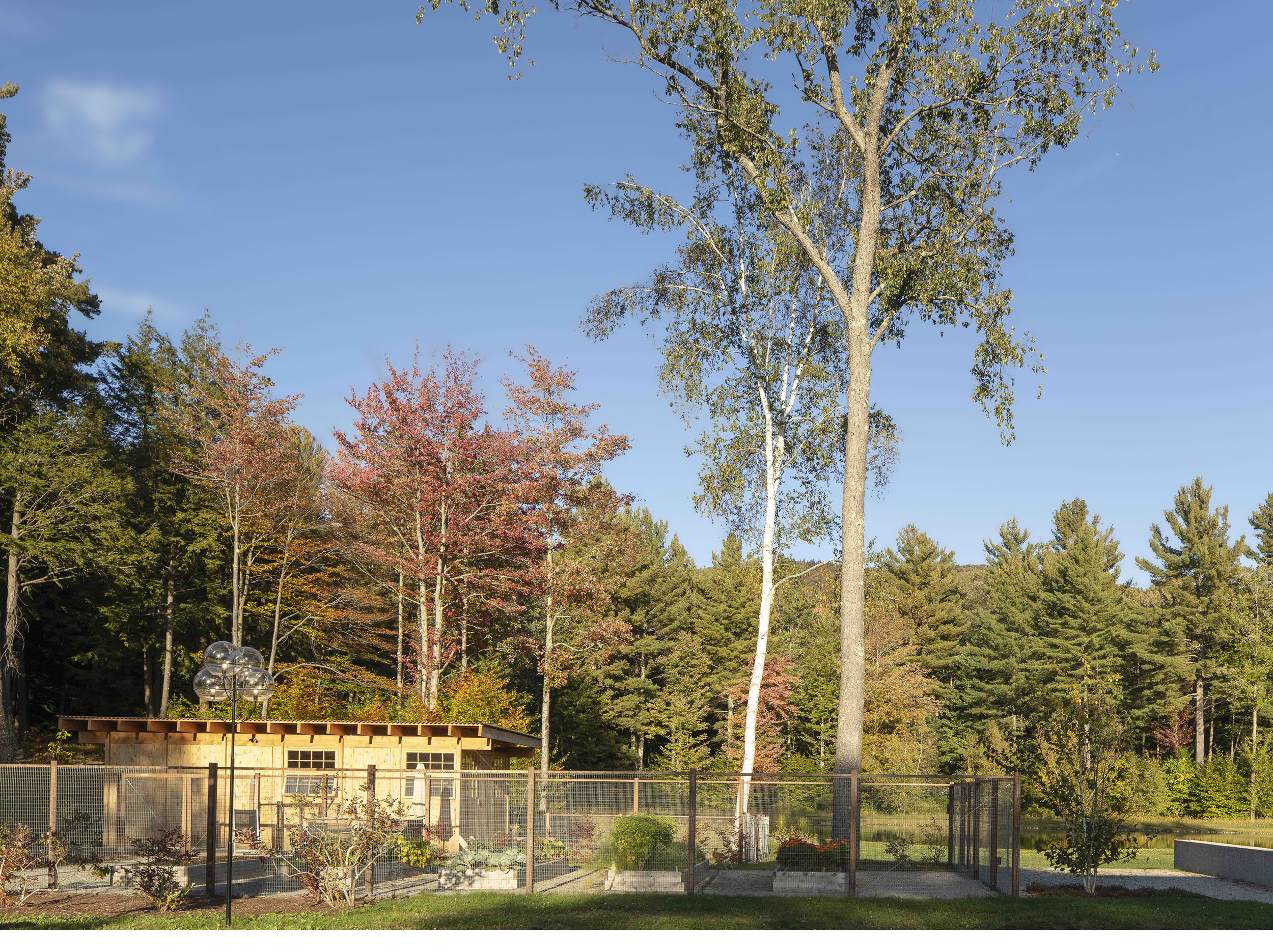
15 / 67
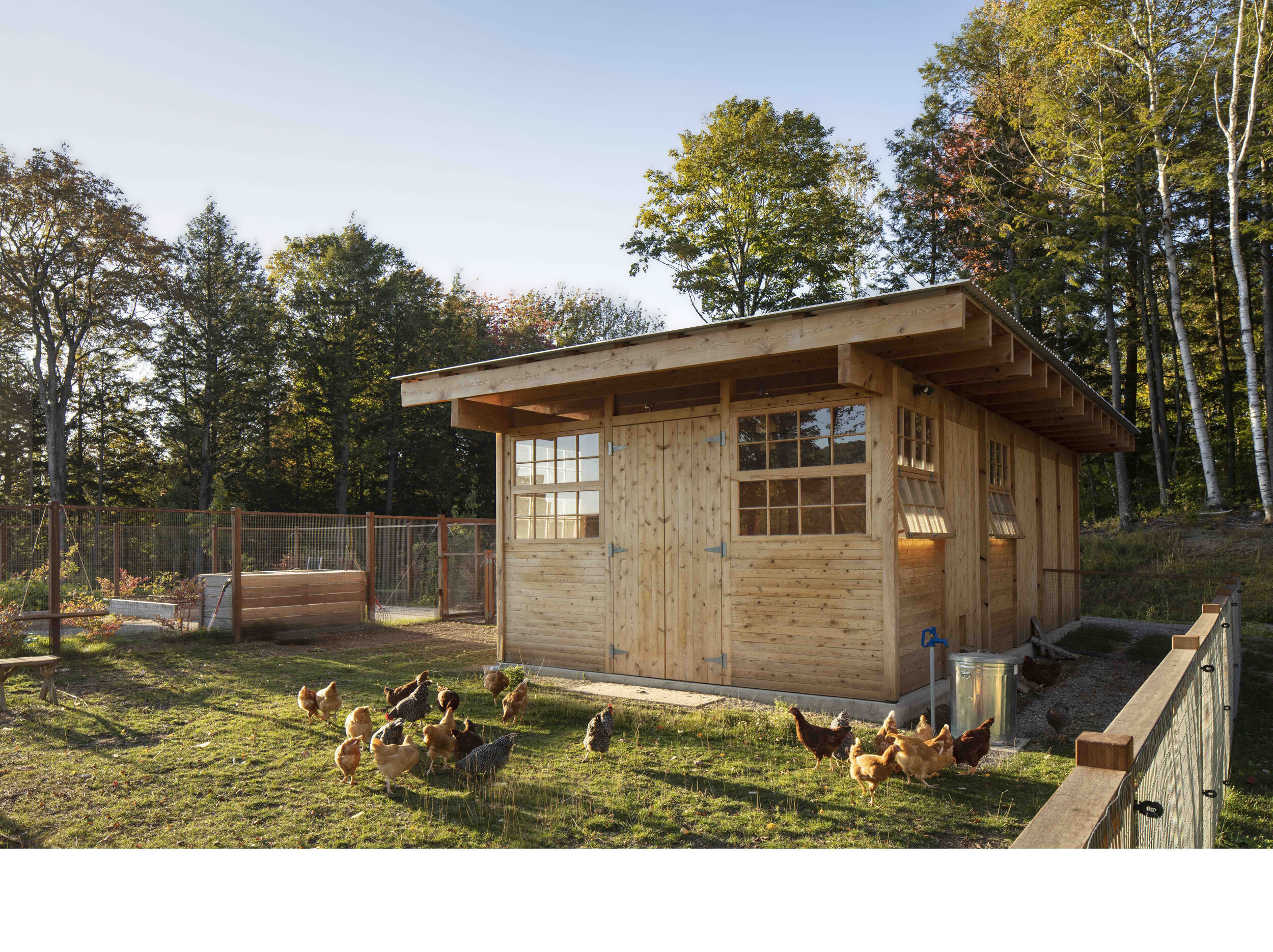
16 / 67
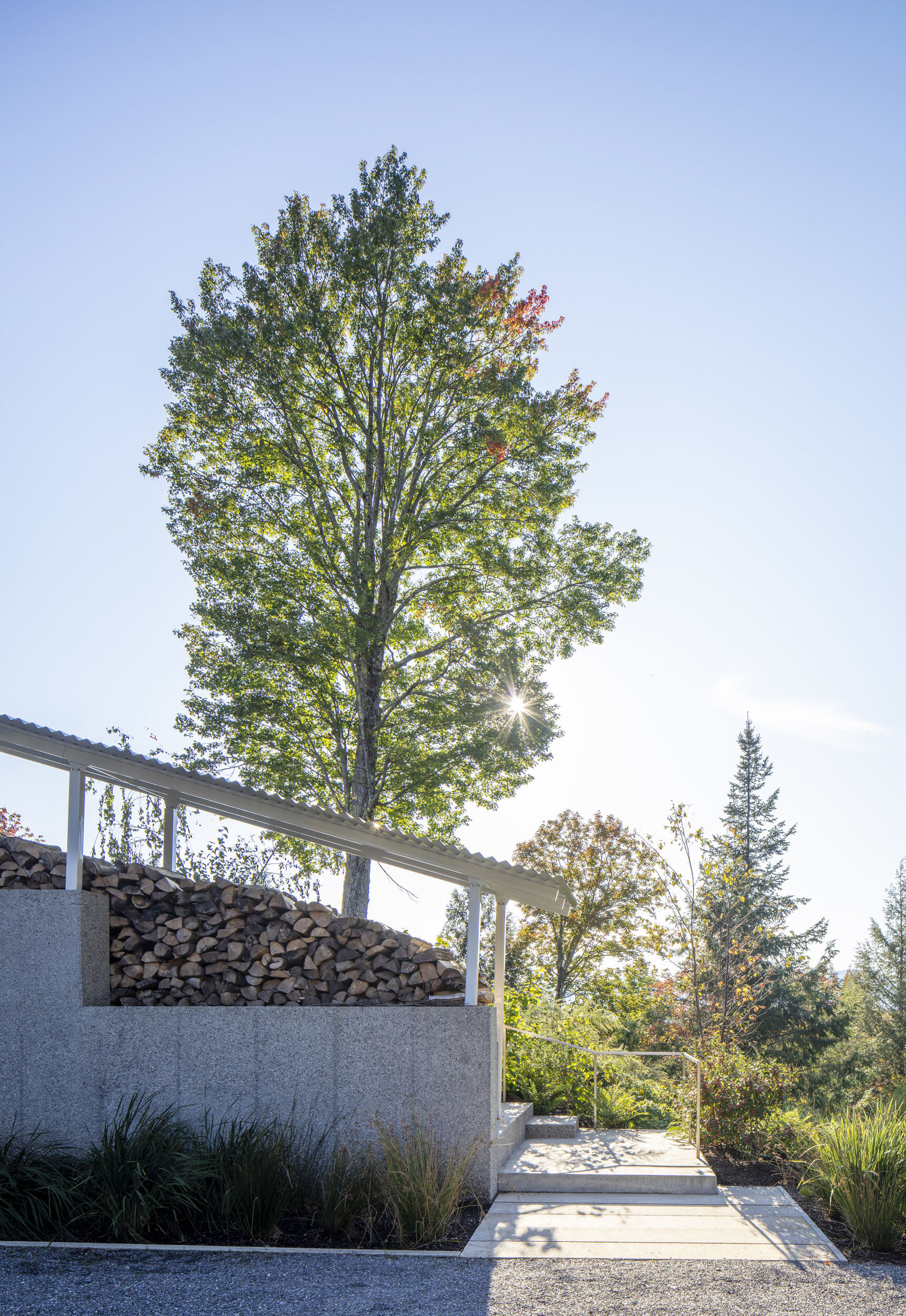
17 / 67
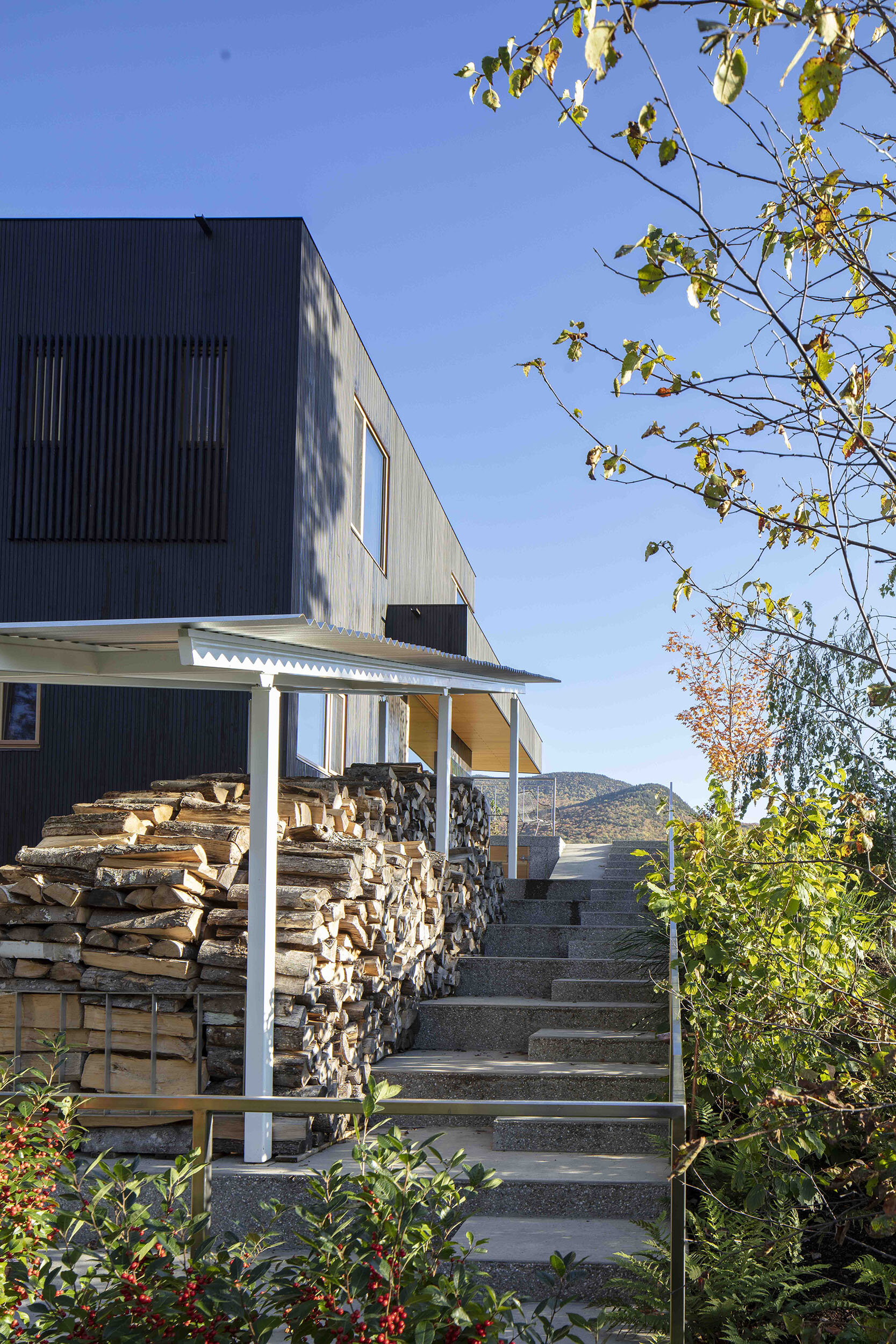
18 / 67
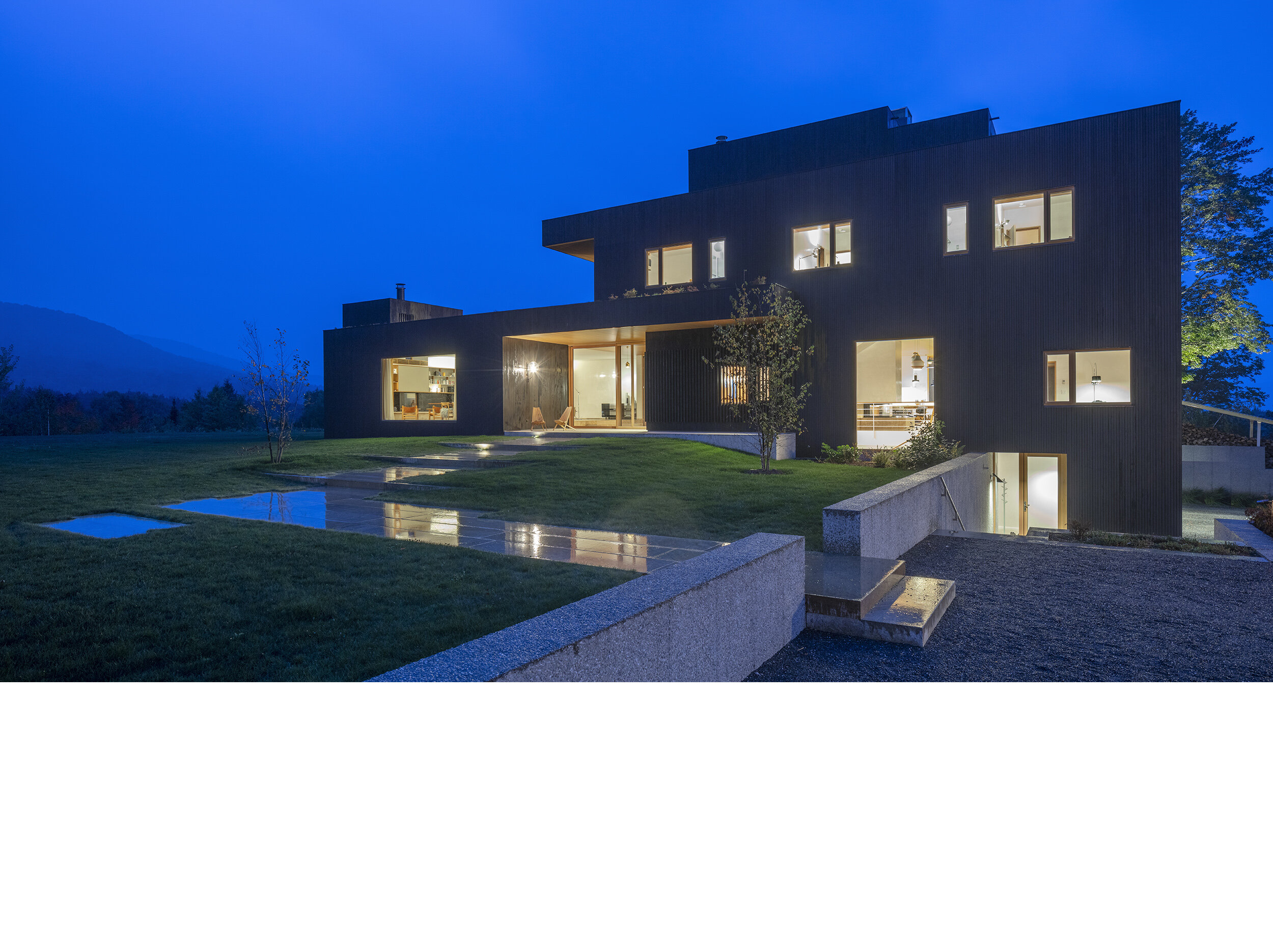
19 / 67

20 / 67
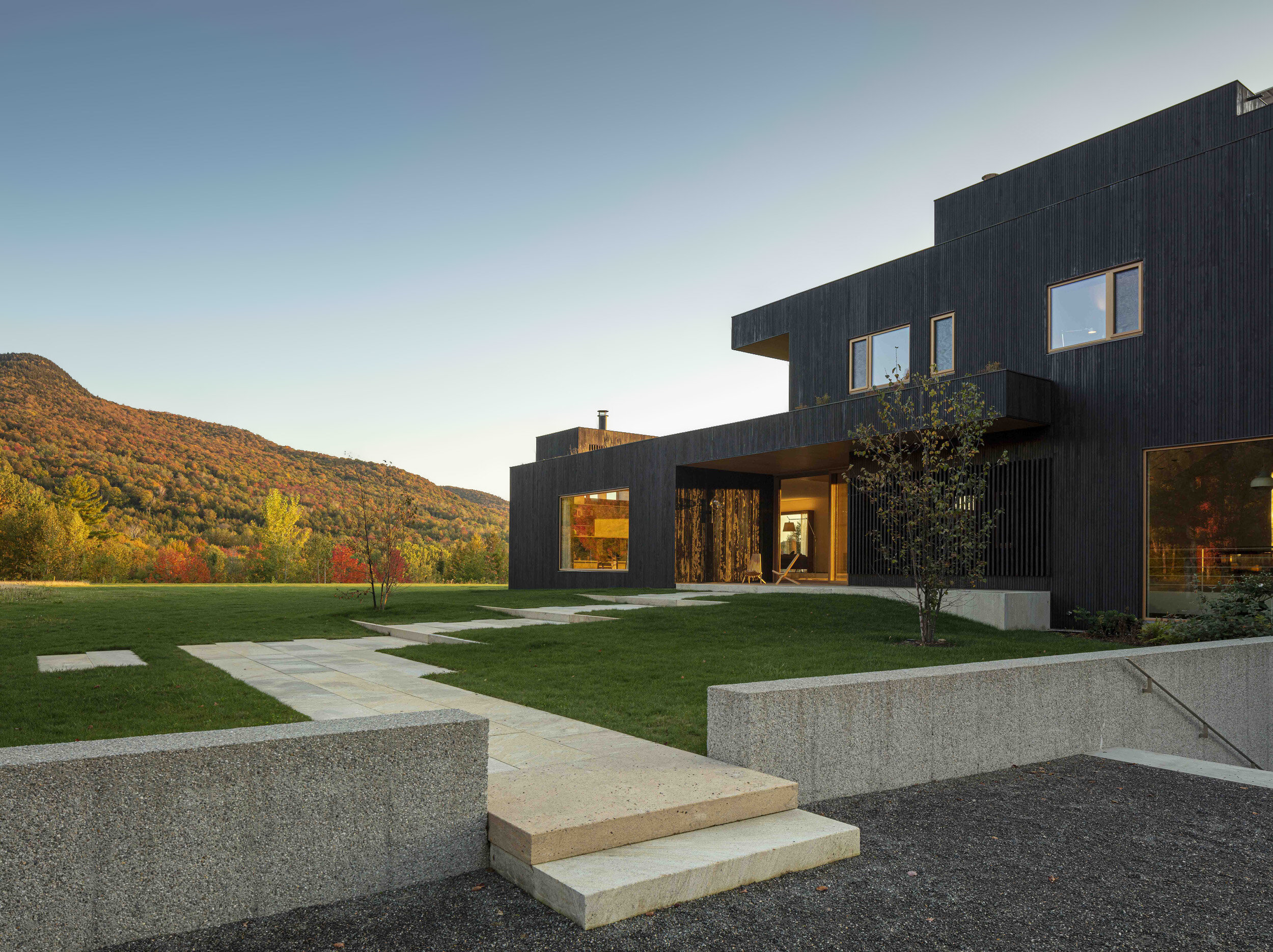
21 / 67
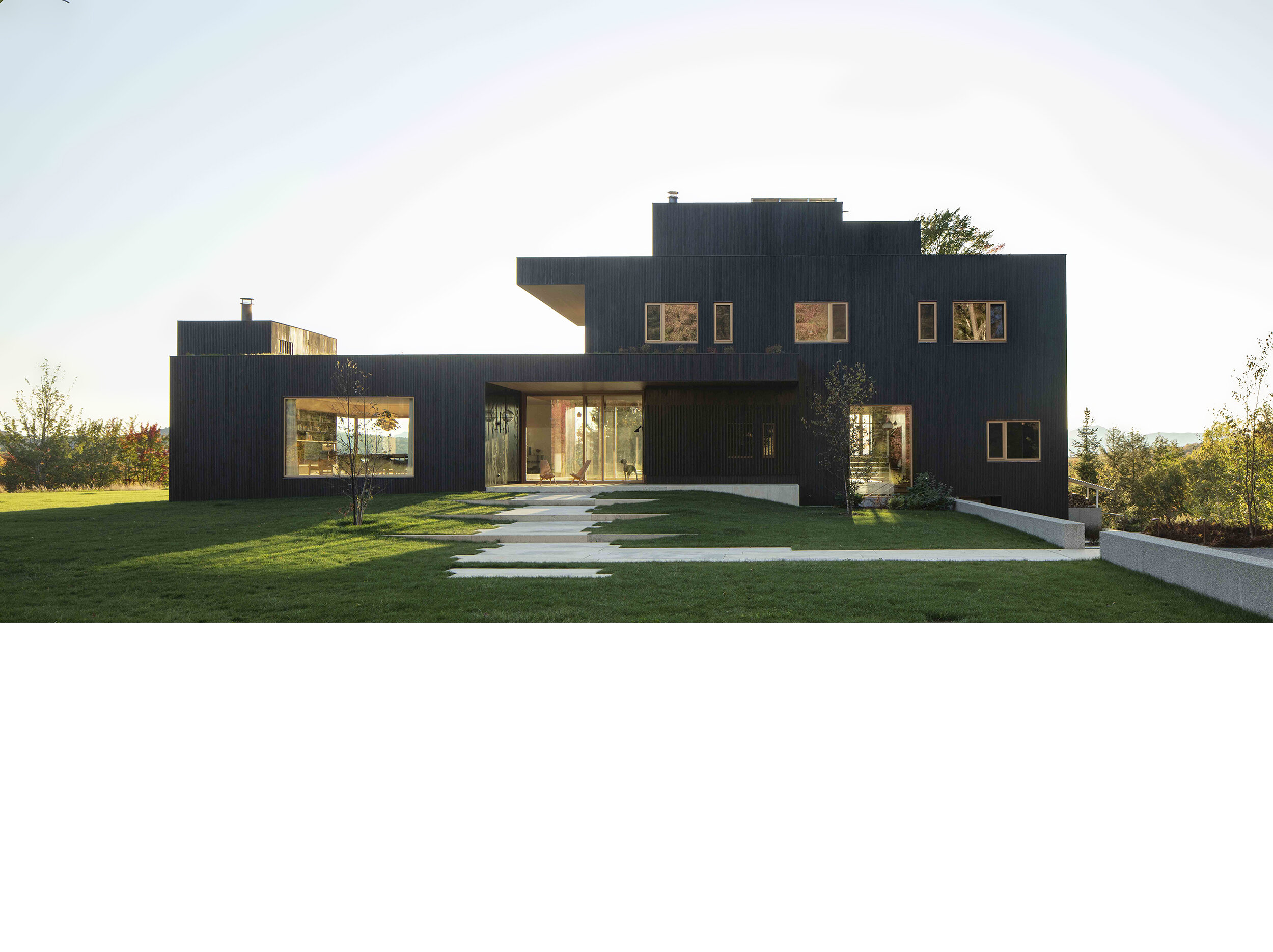
22 / 67
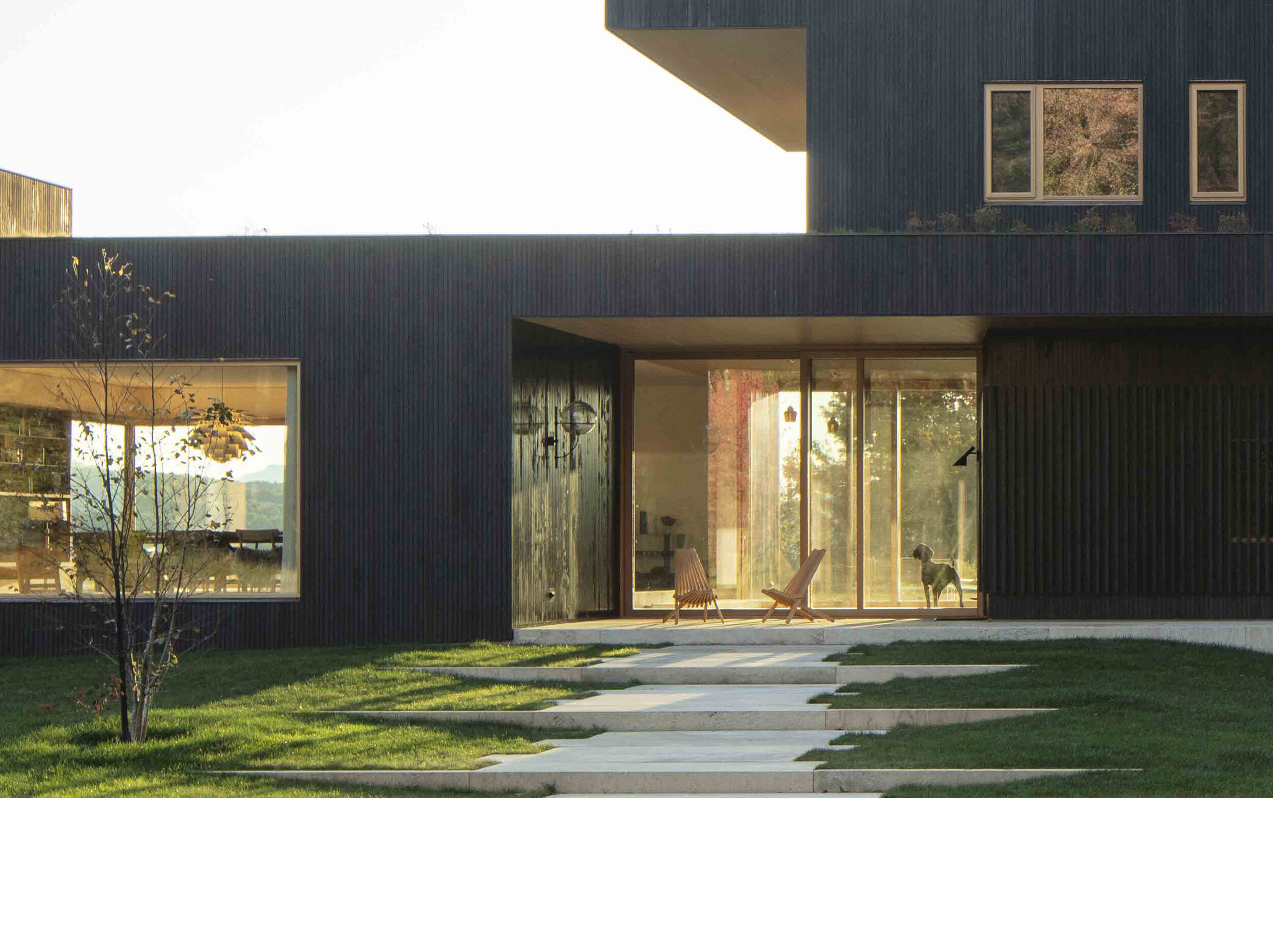
23 / 67
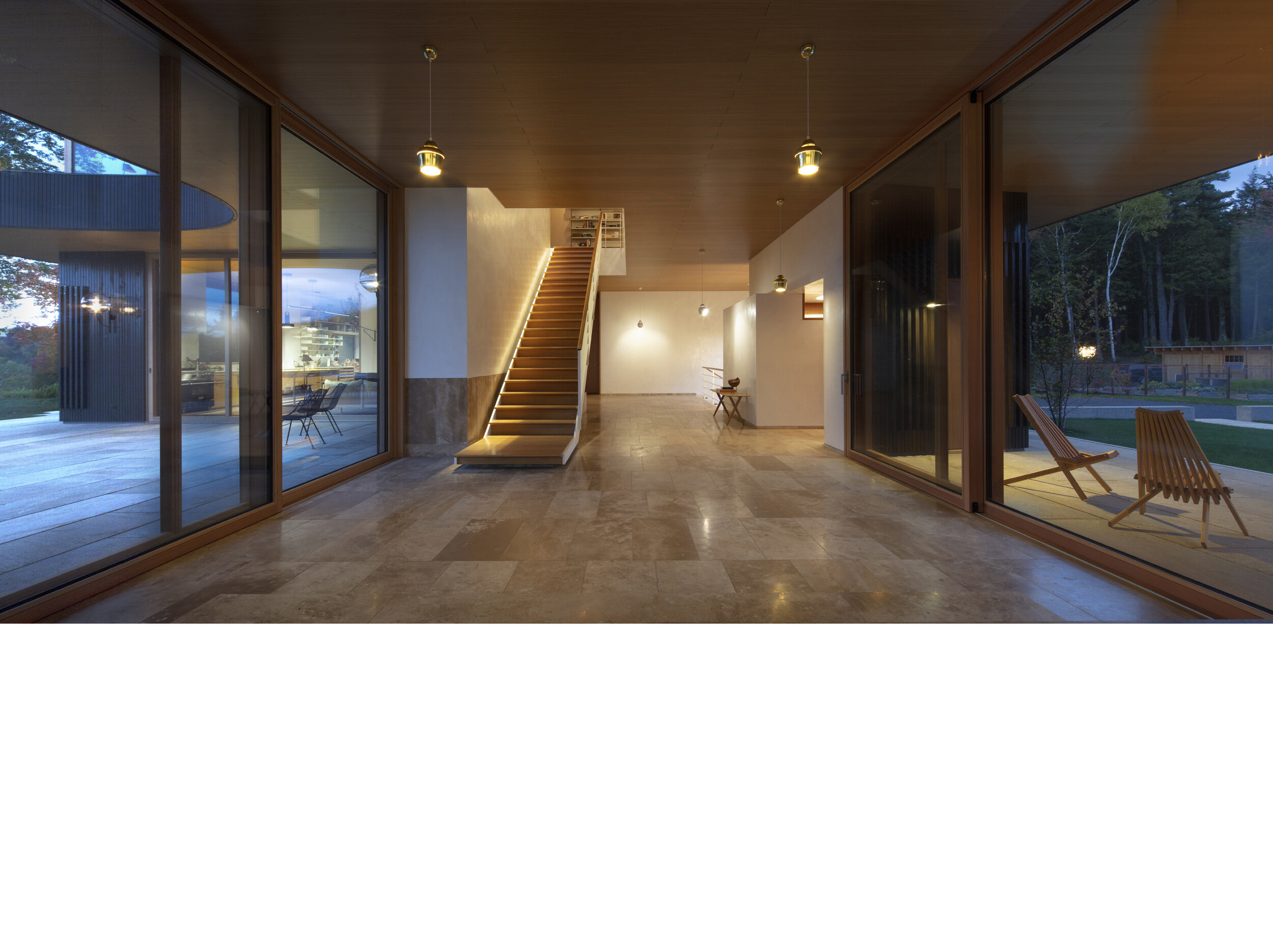
24 / 67
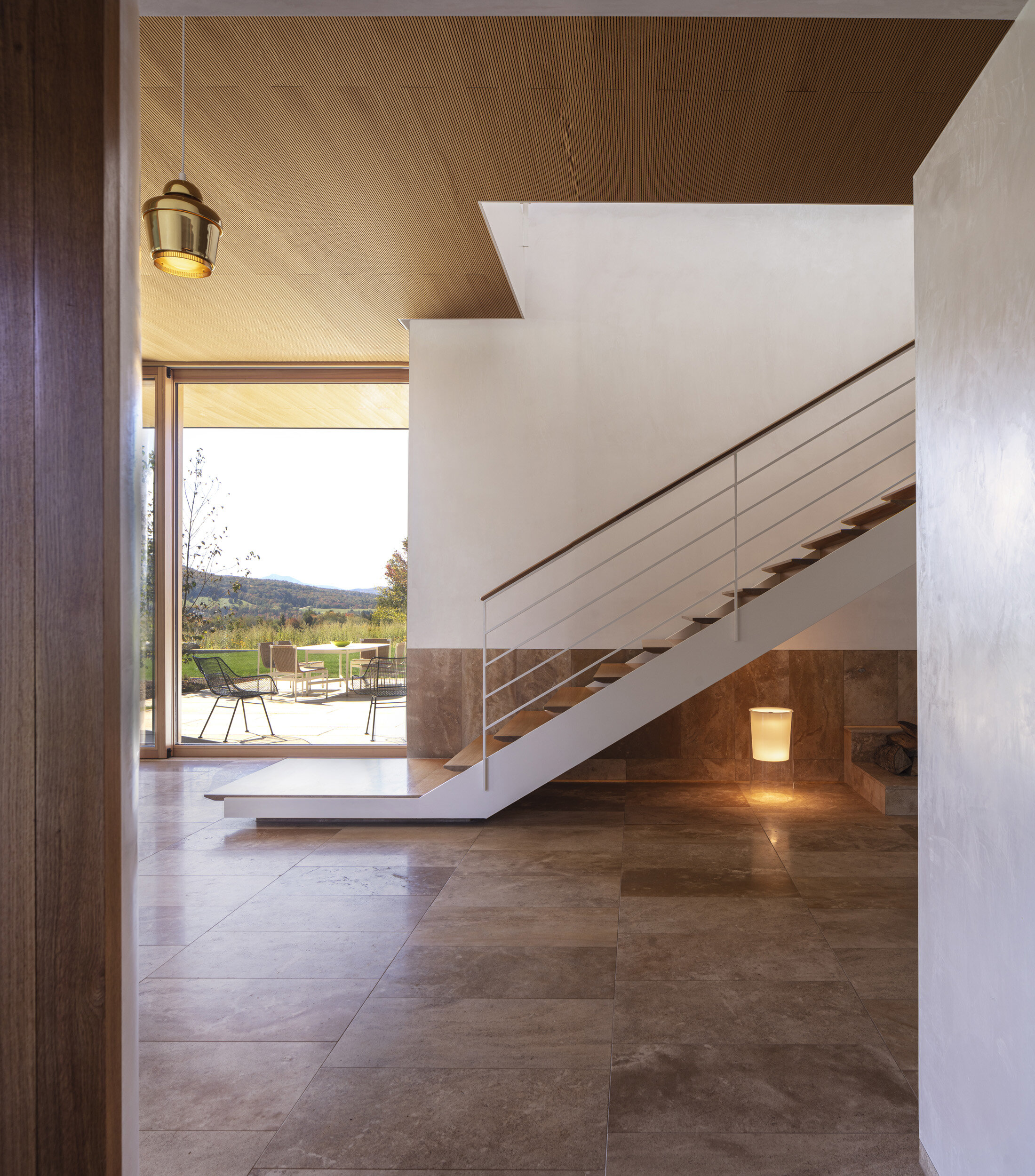
25 / 67
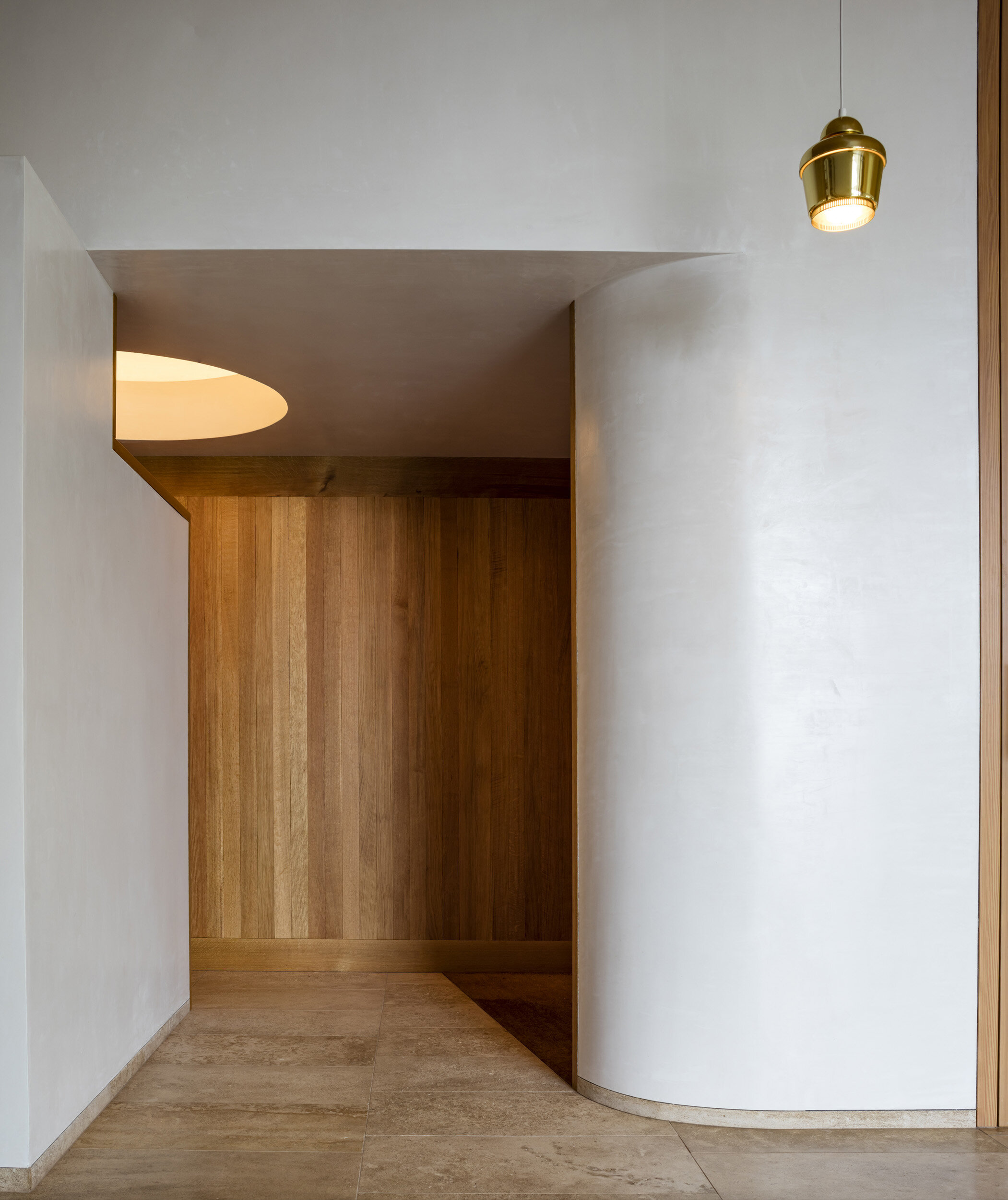
26 / 67
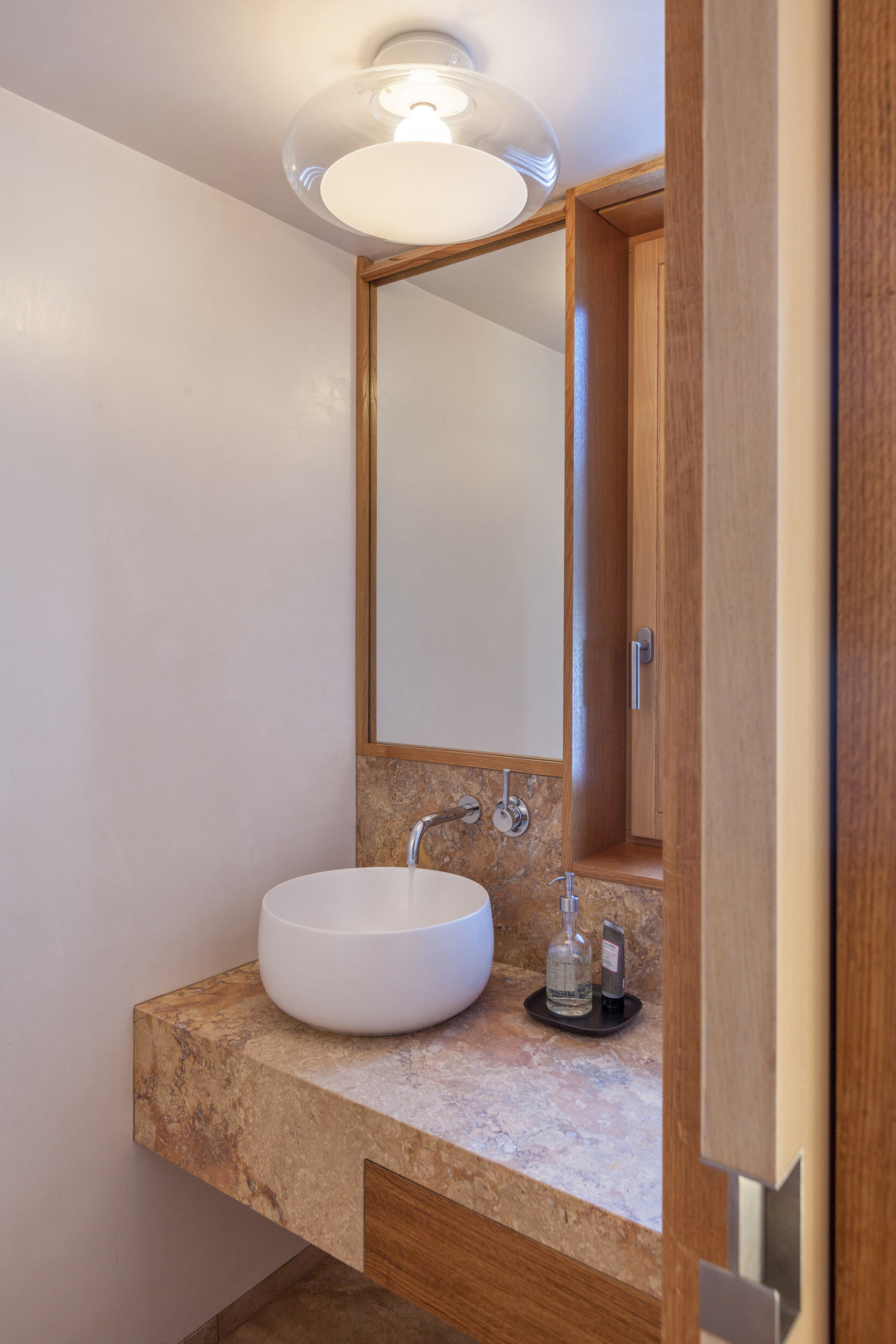
27 / 67
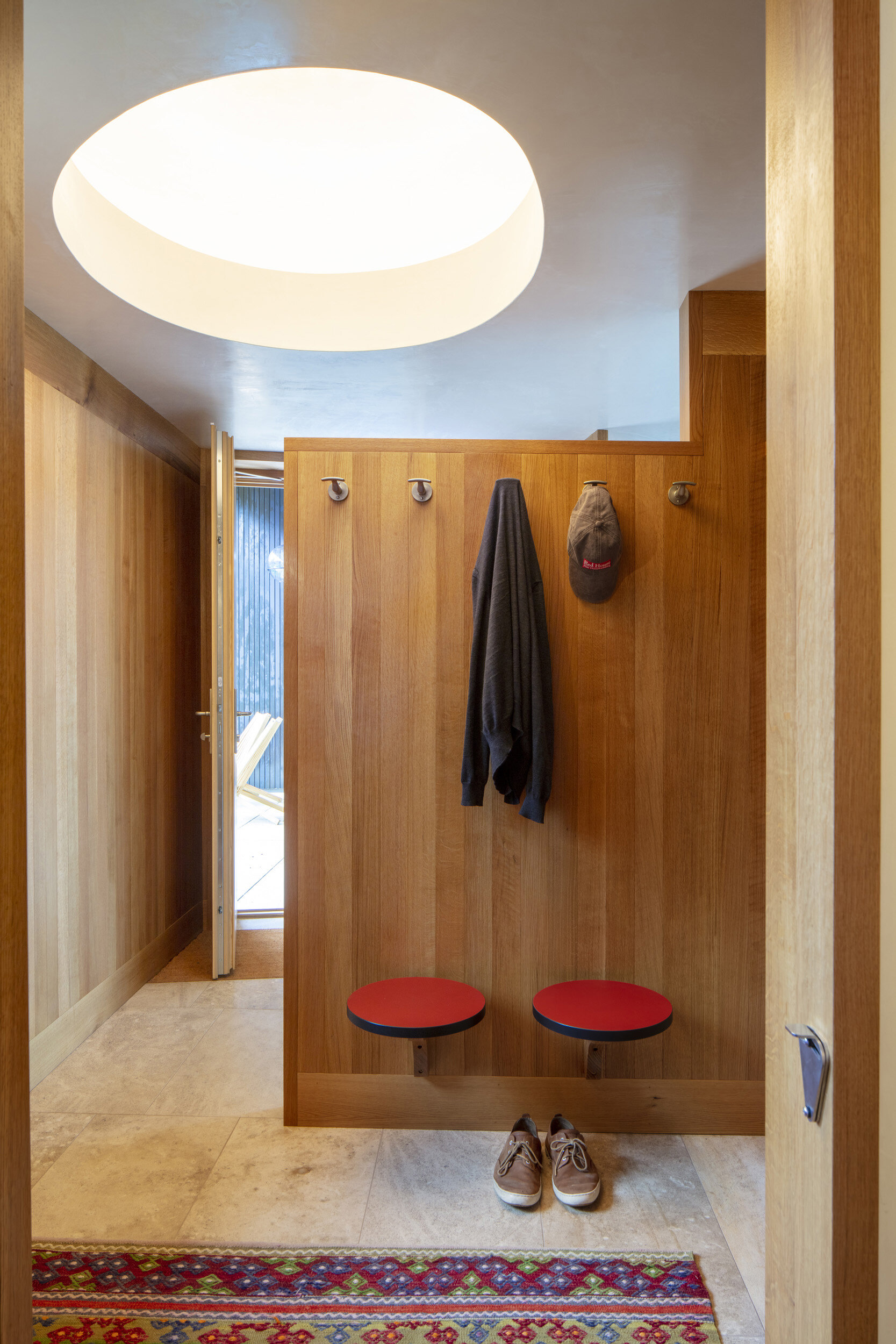
28 / 67
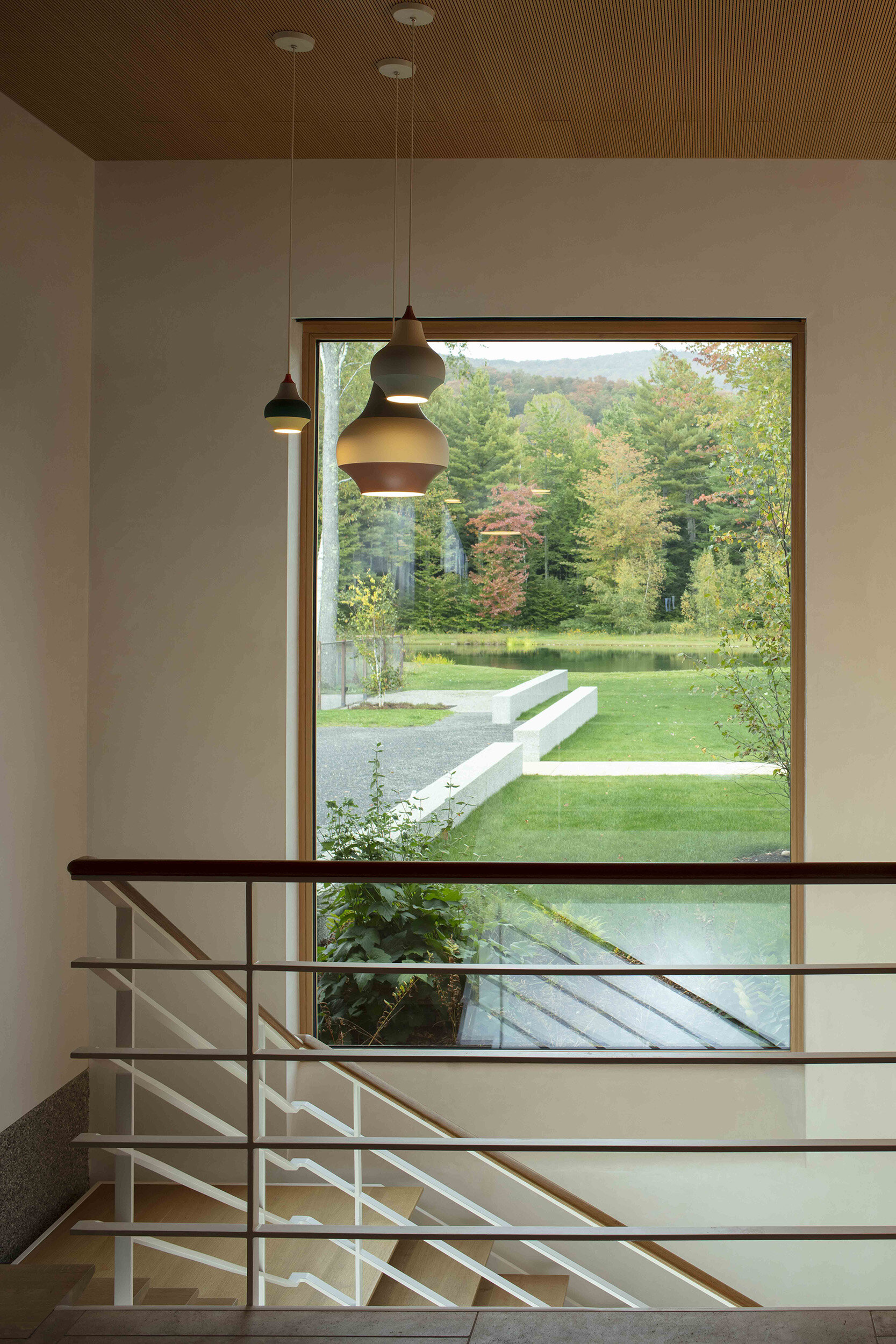
29 / 67
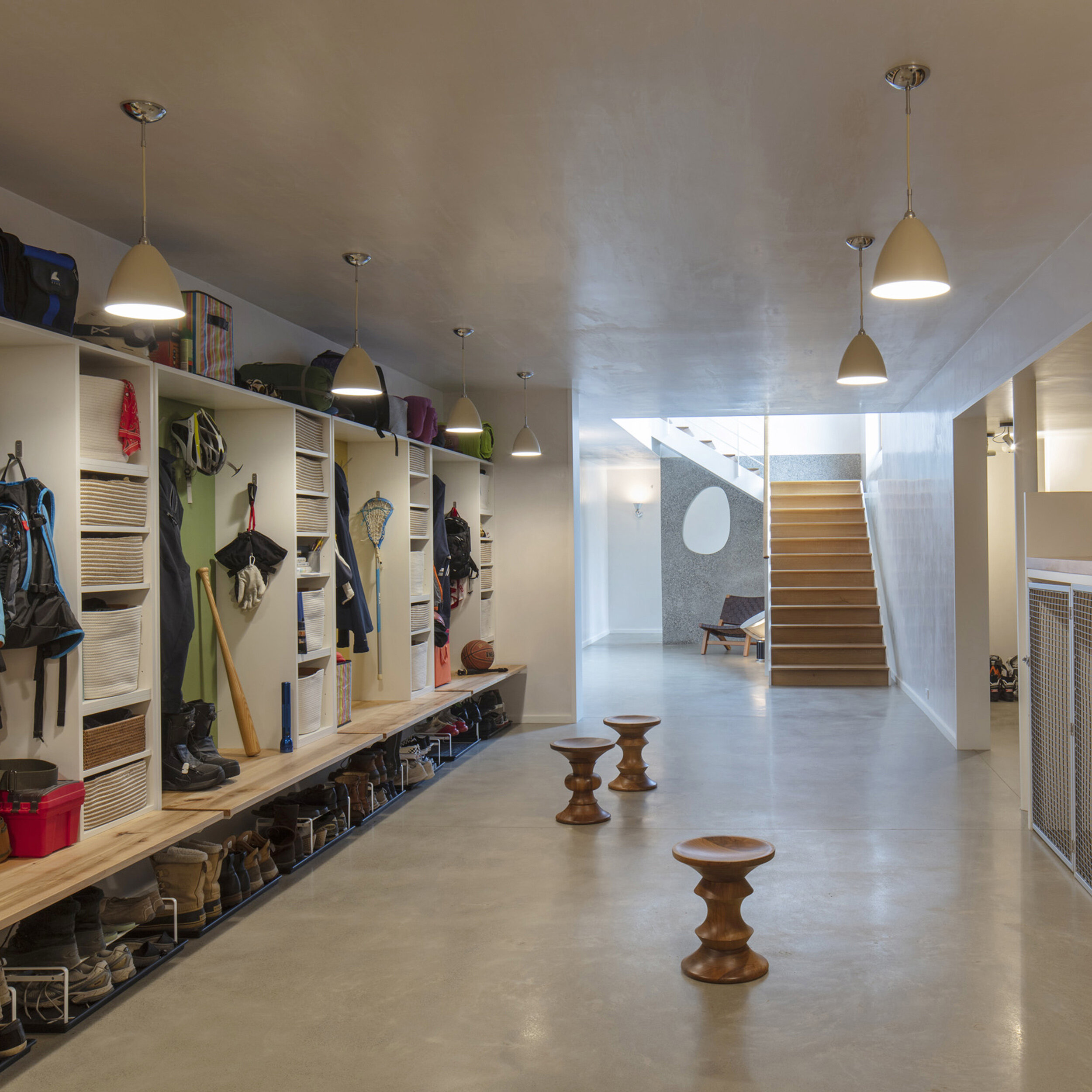
30 / 67
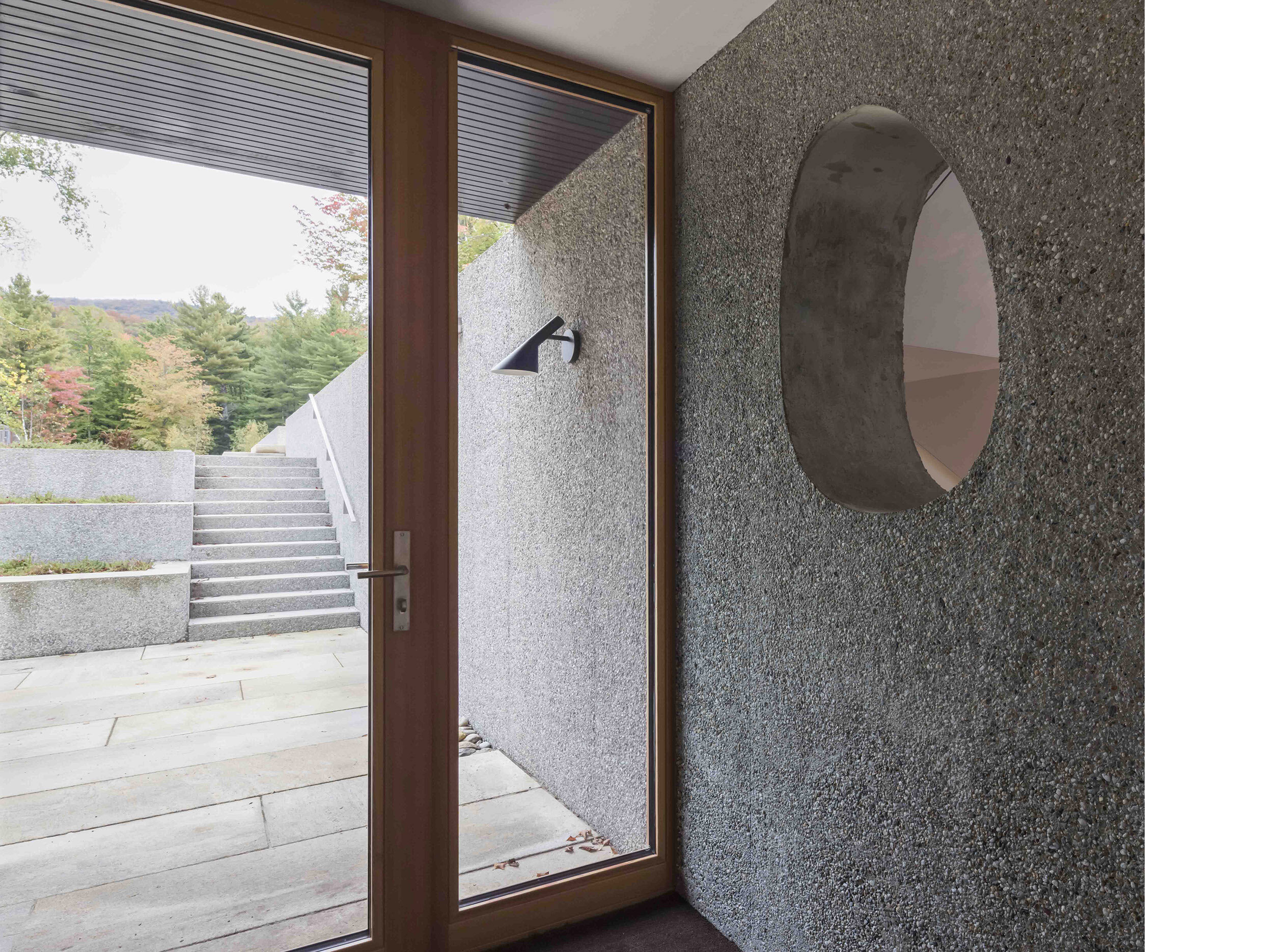
31 / 67
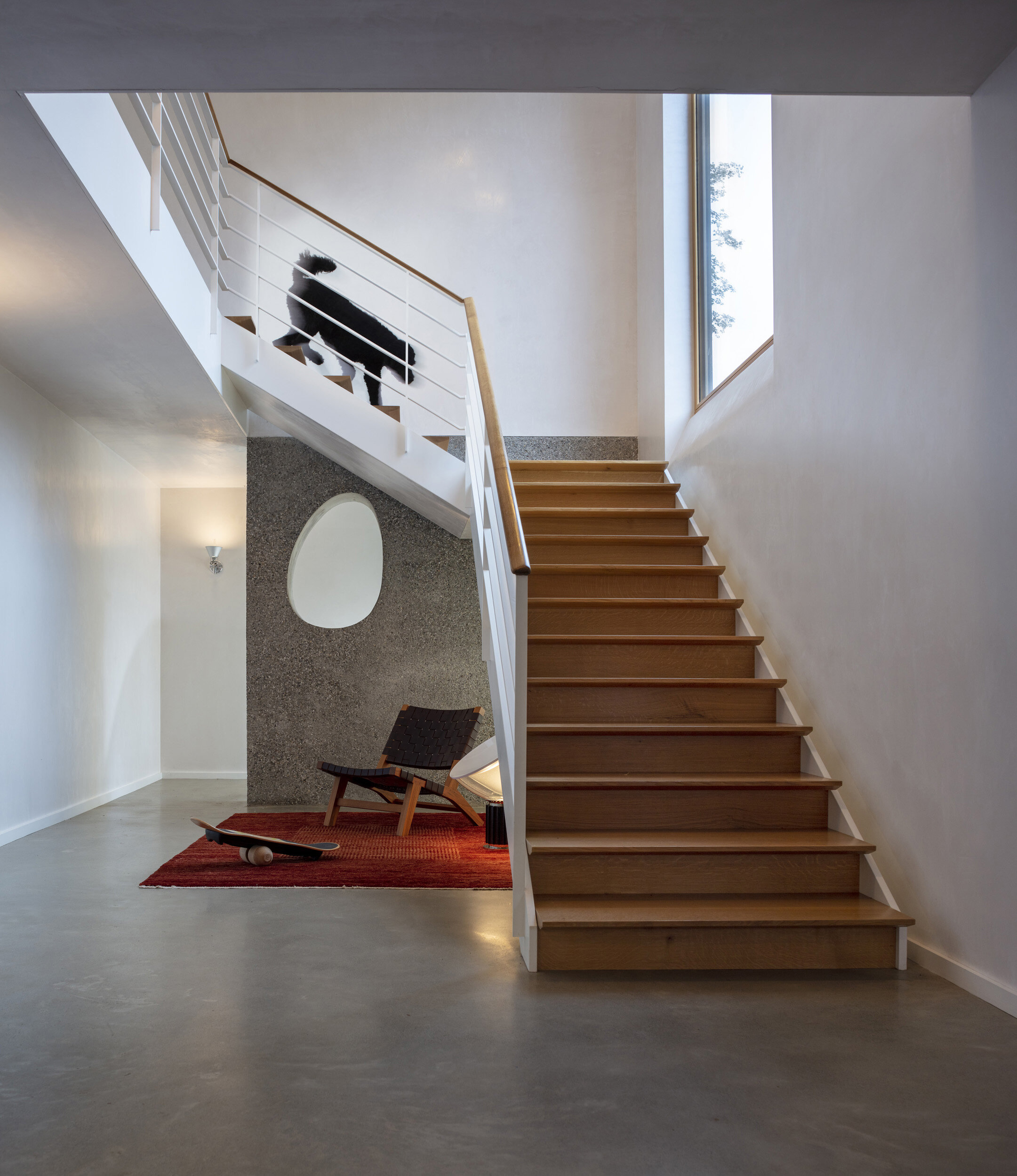
32 / 67
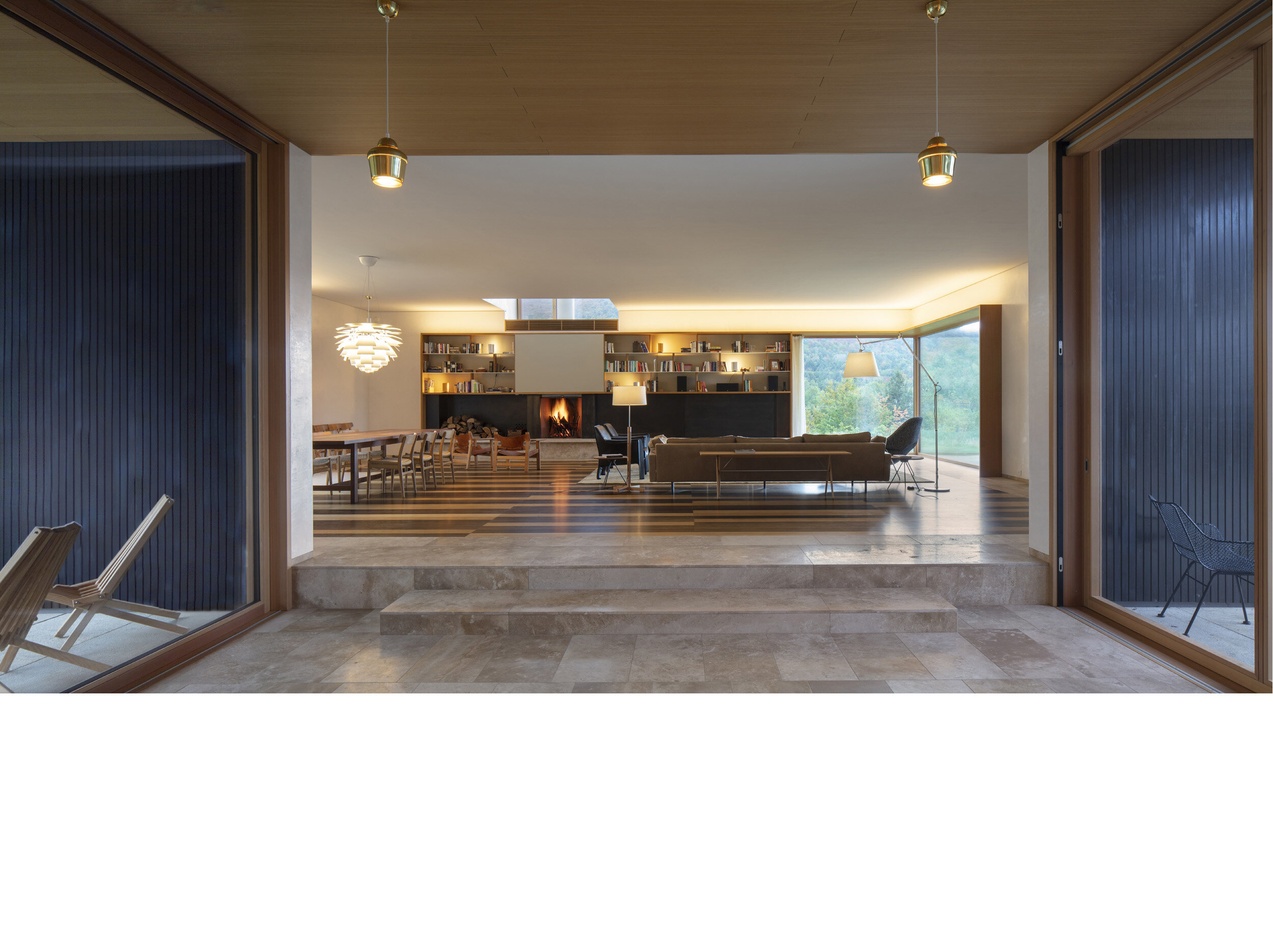
33 / 67
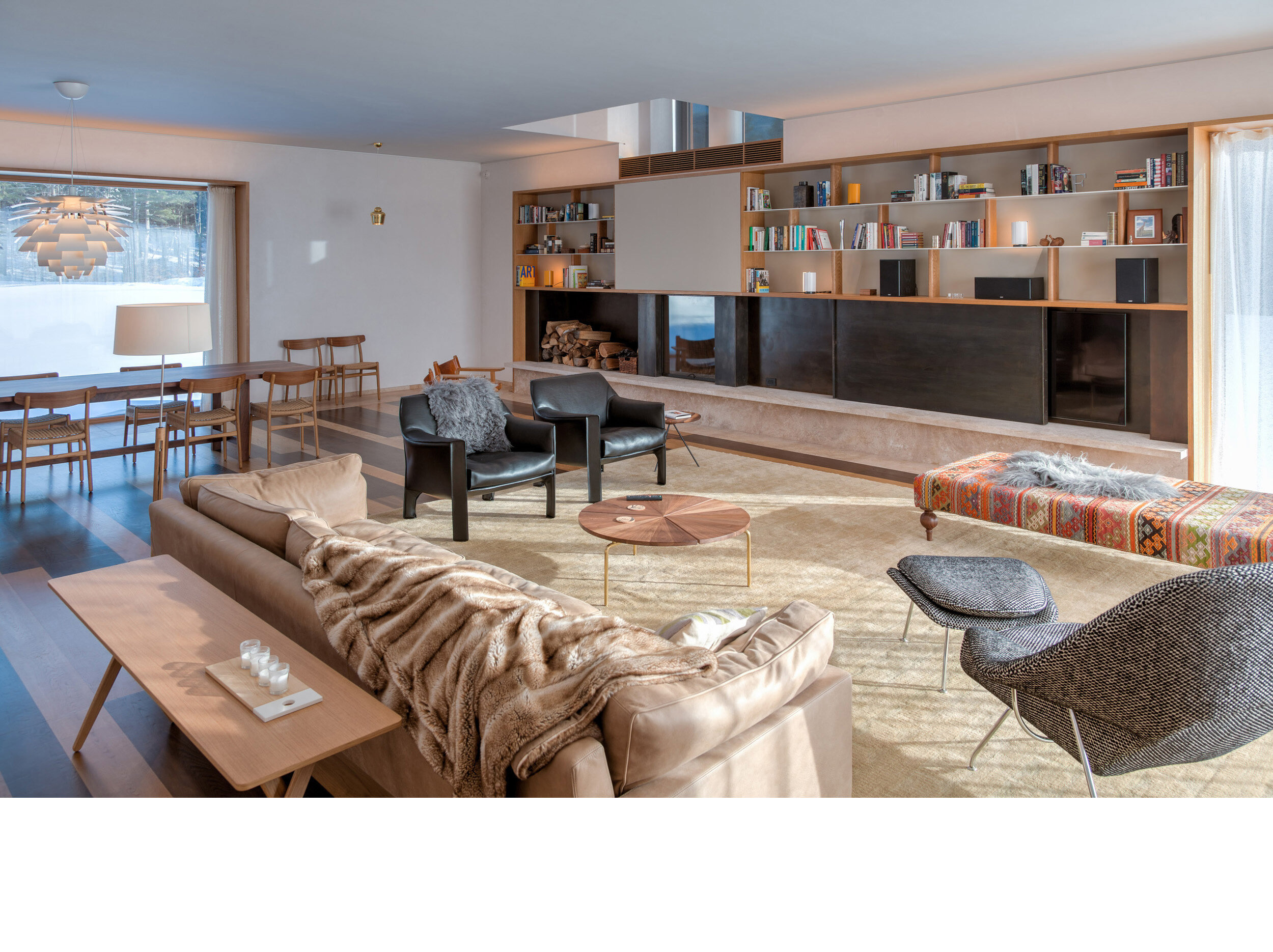
34 / 67
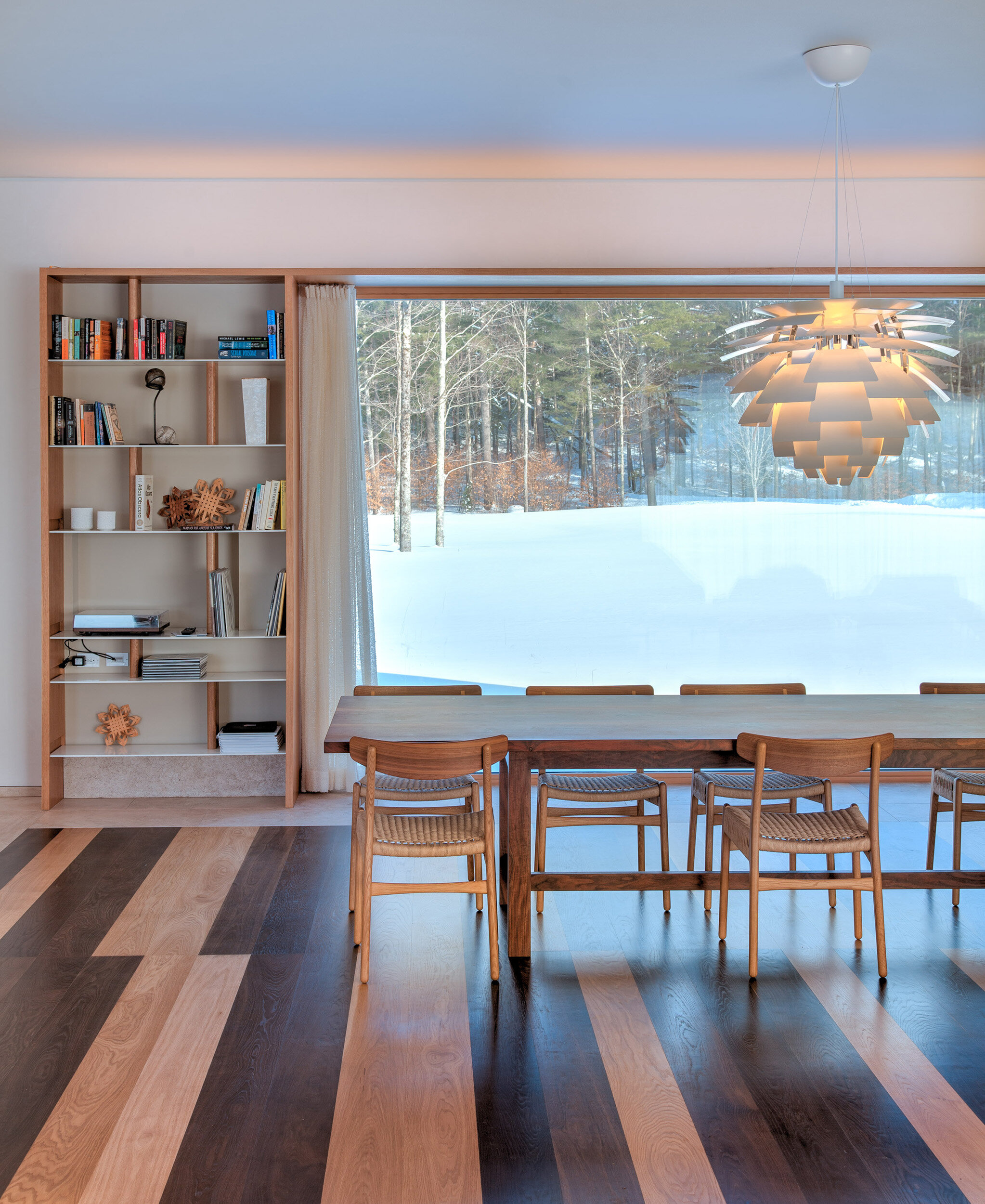
35 / 67
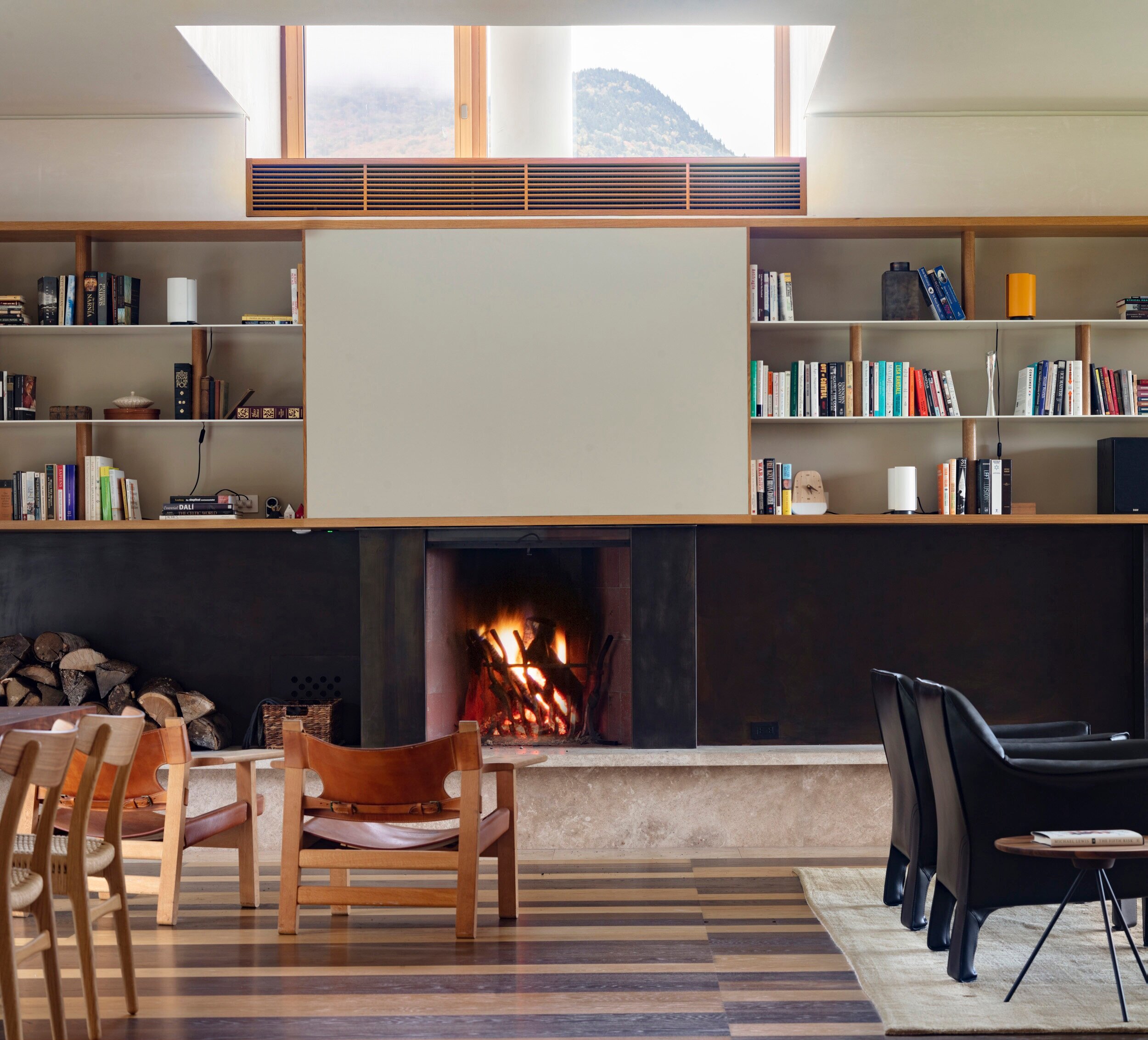
36 / 67
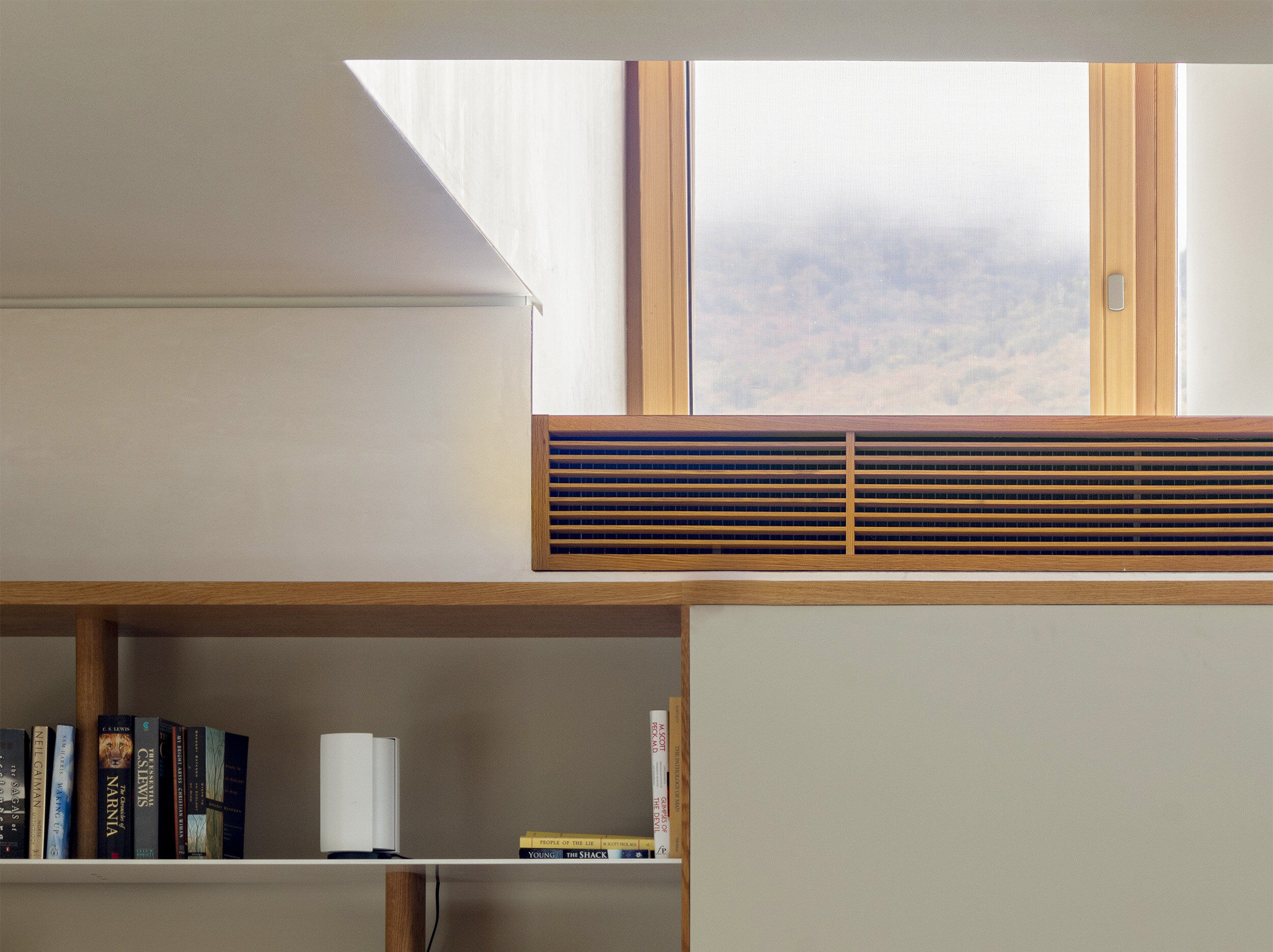
37 / 67
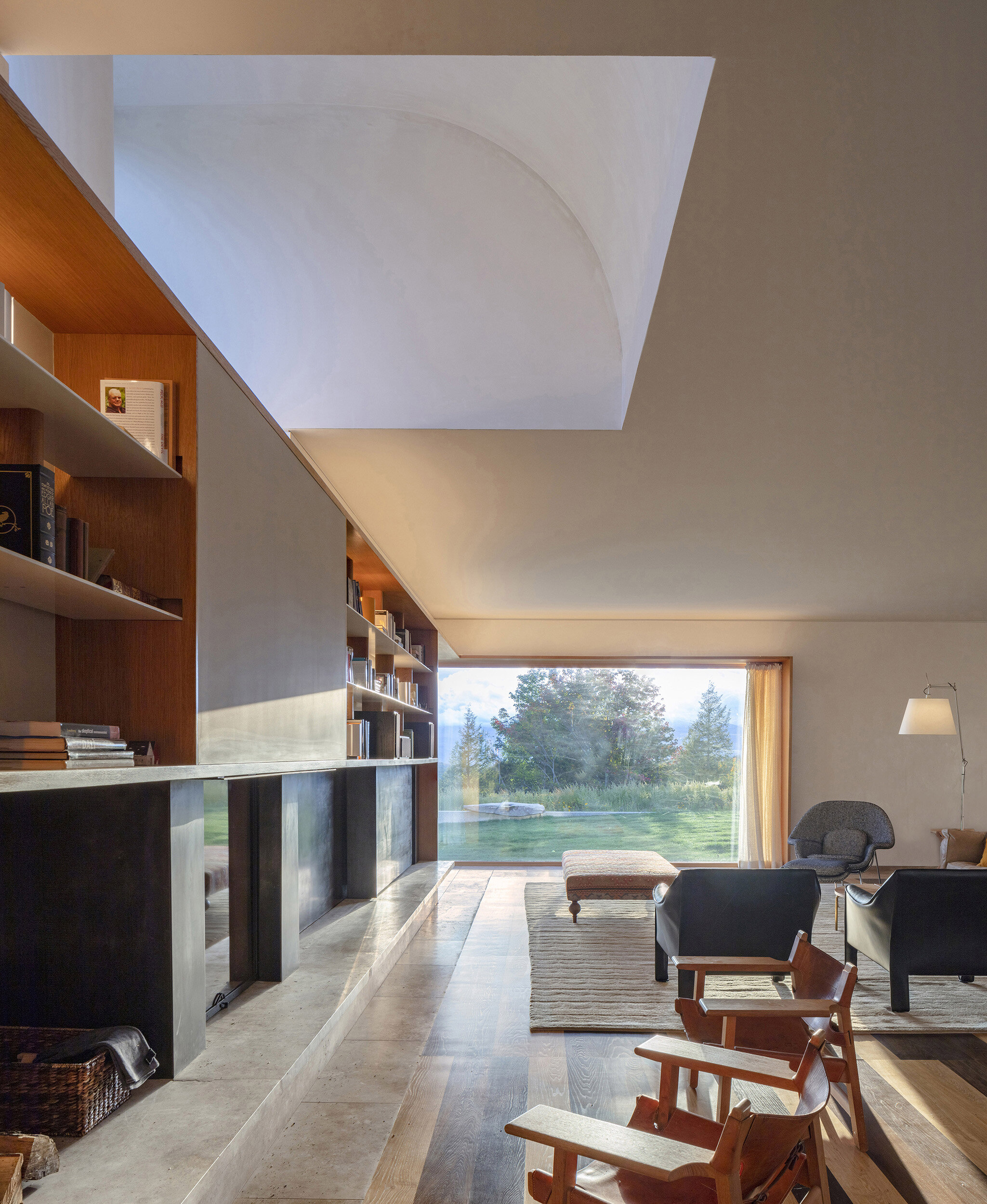
38 / 67
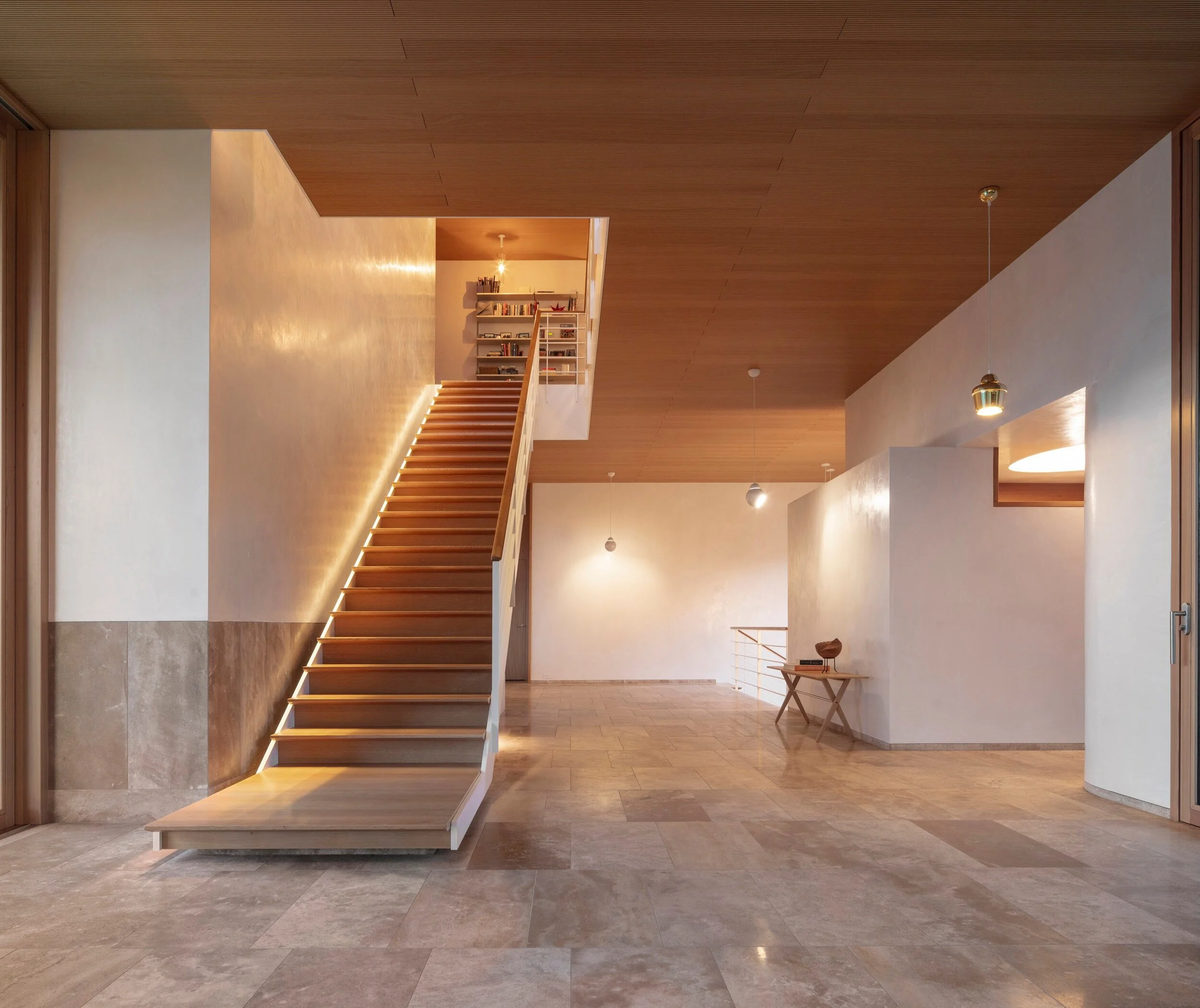
39 / 67
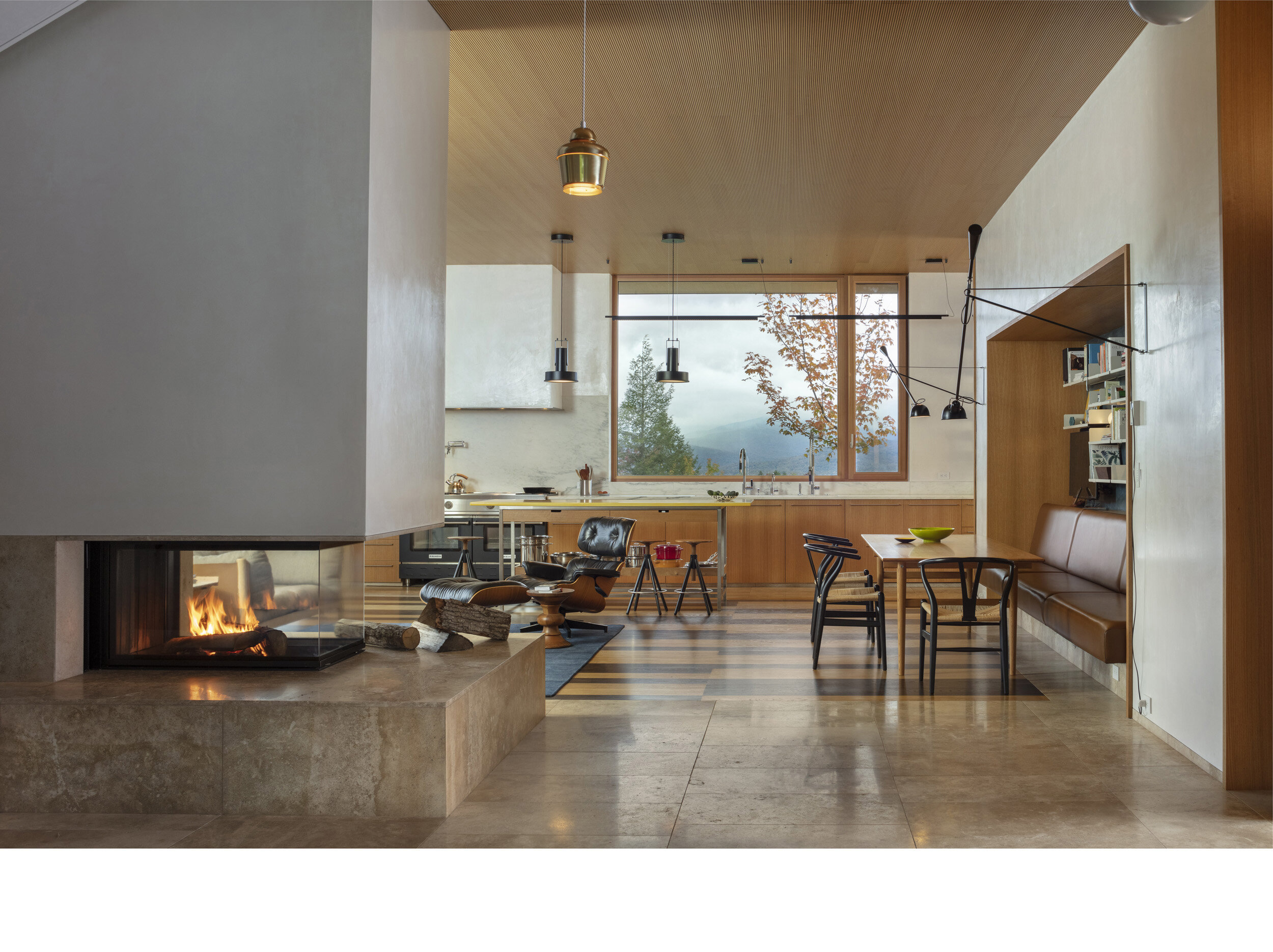
40 / 67
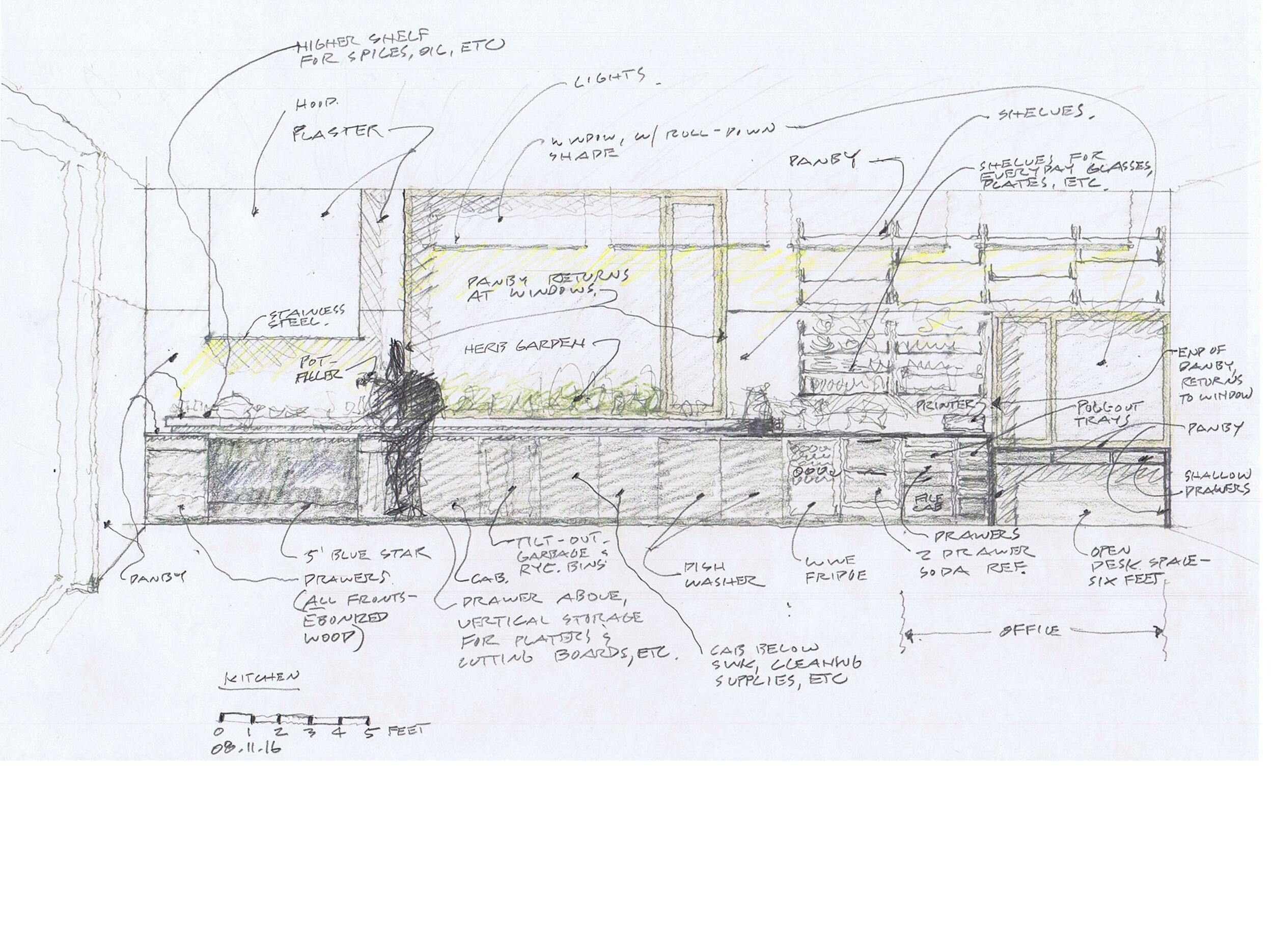
41 / 67
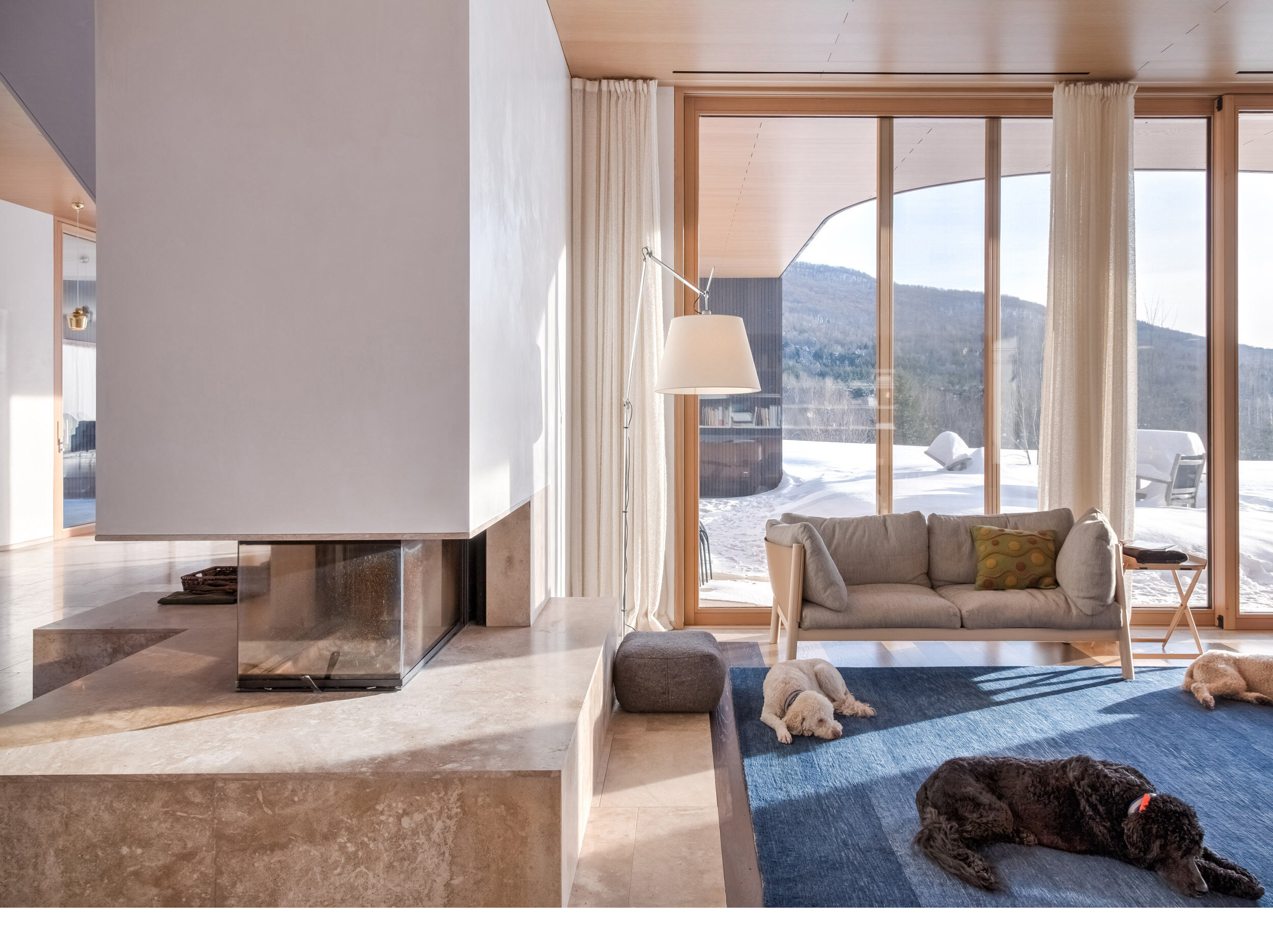
42 / 67
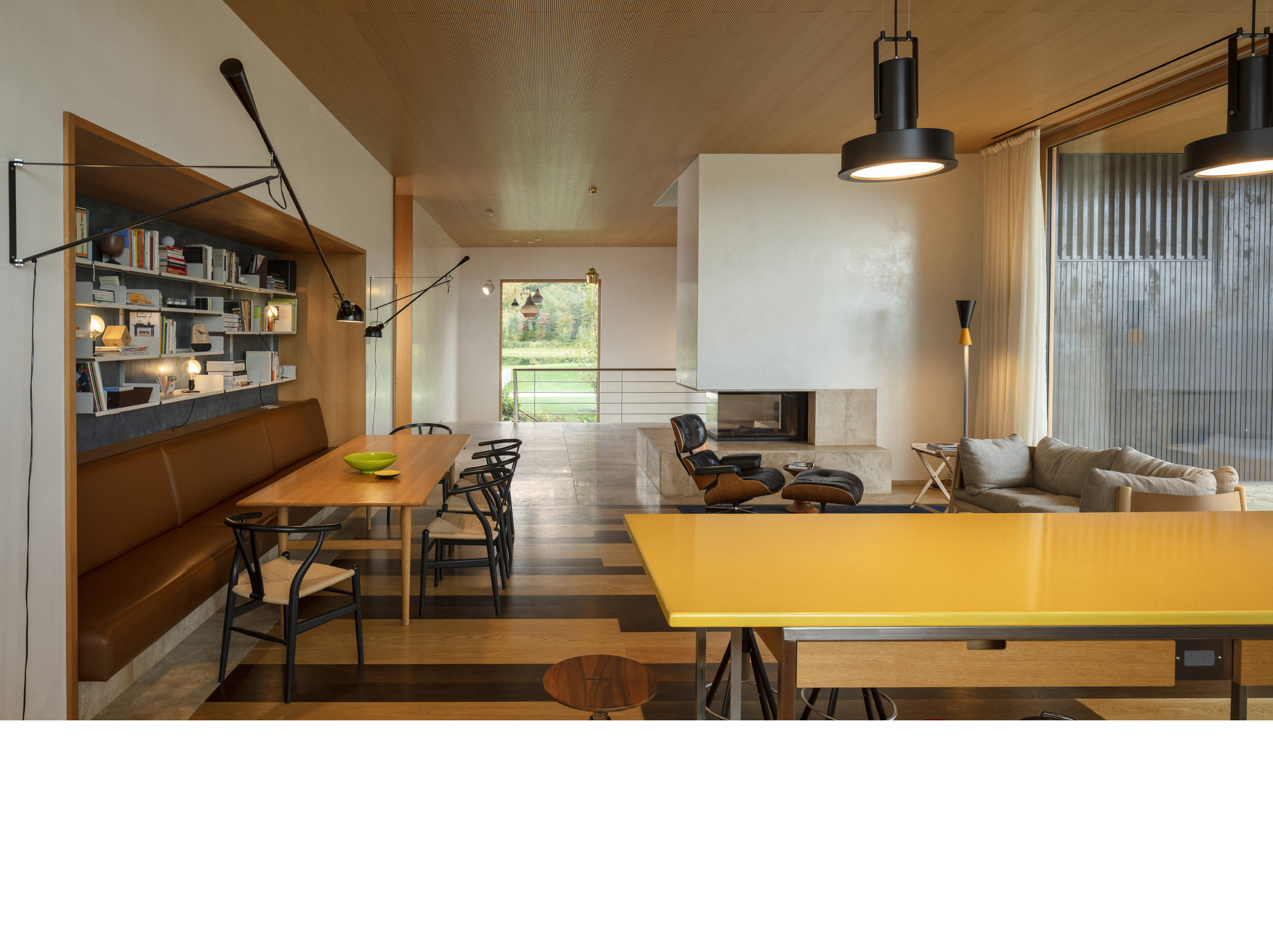
43 / 67
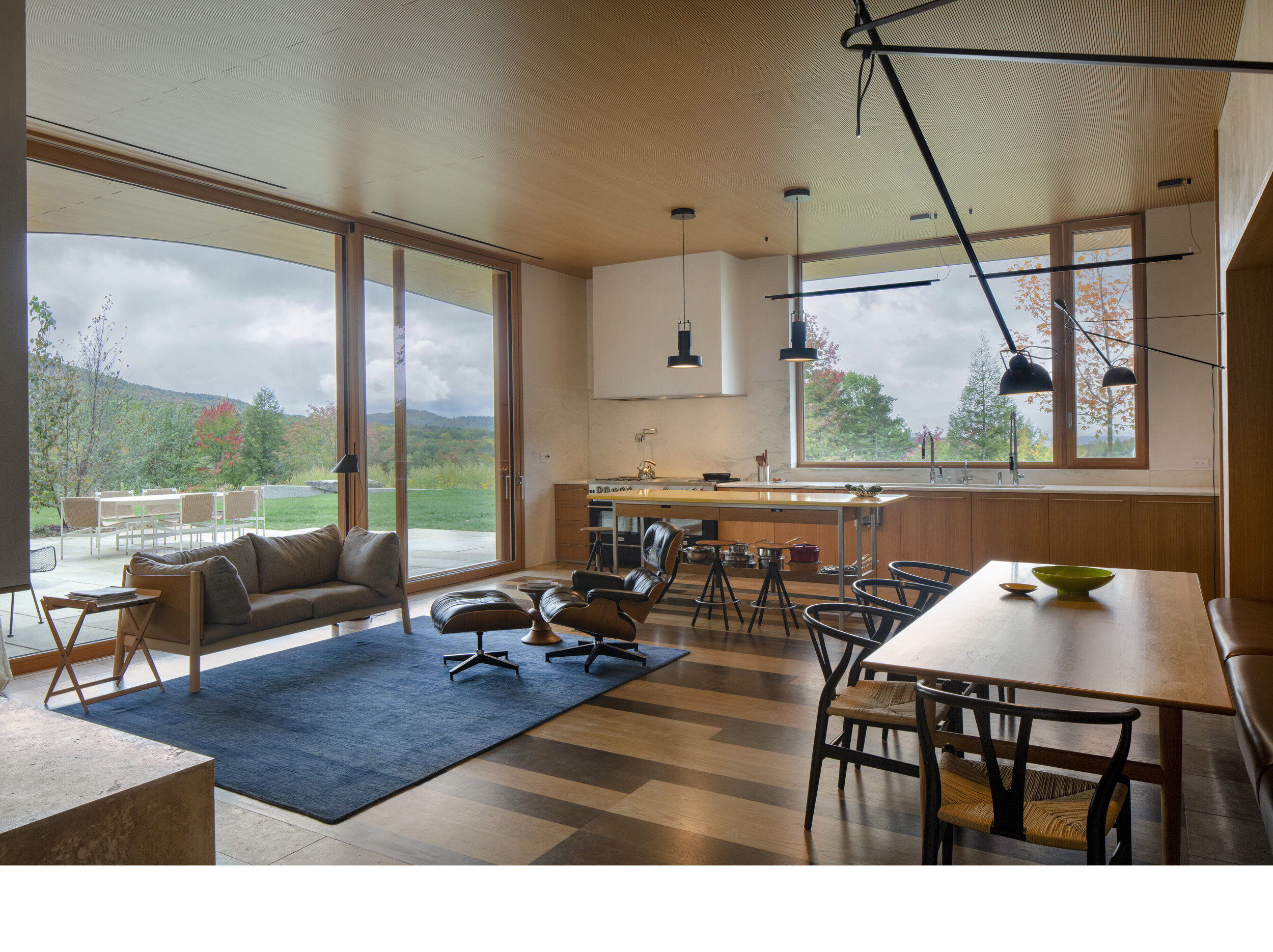
44 / 67
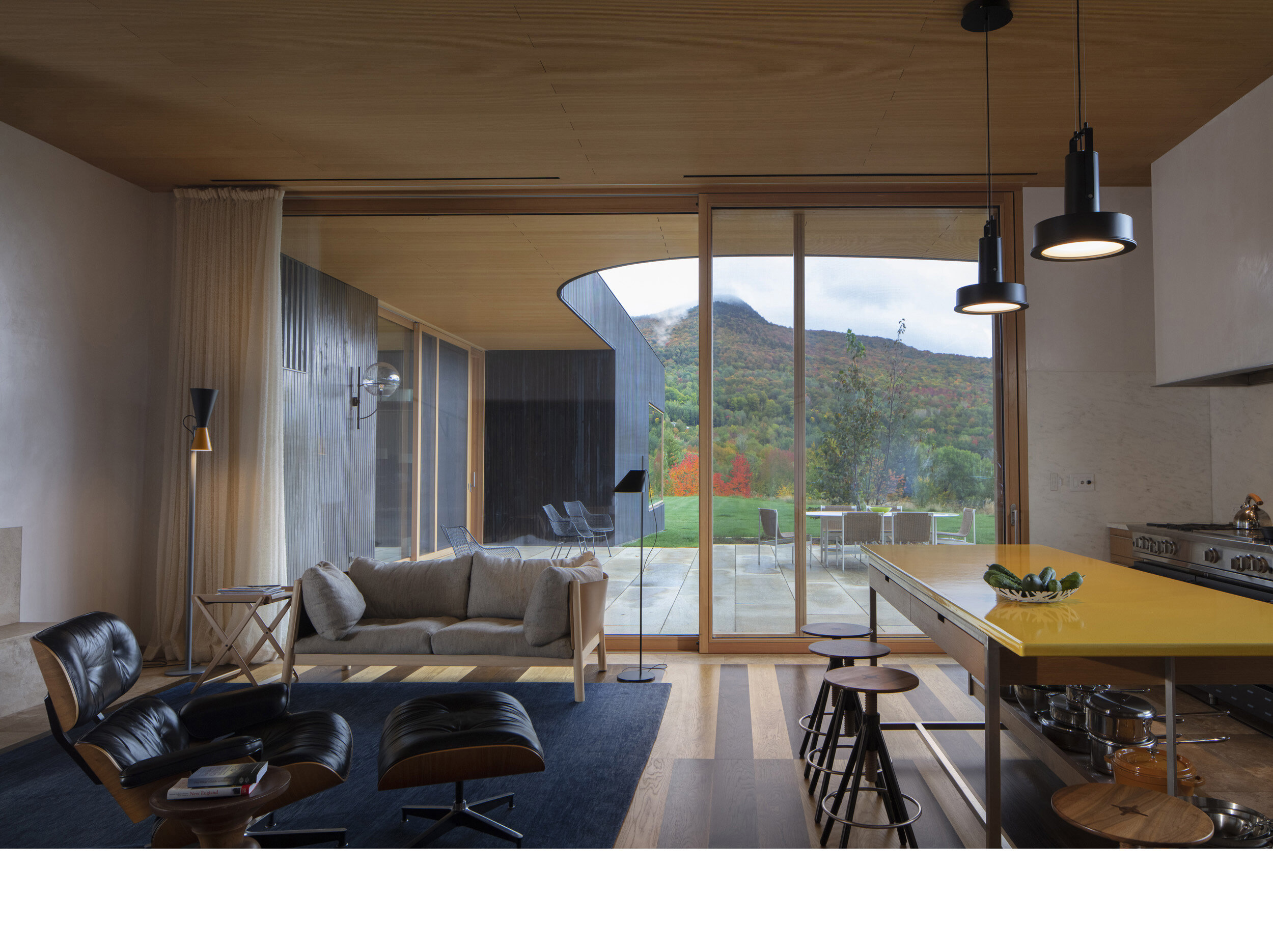
45 / 67
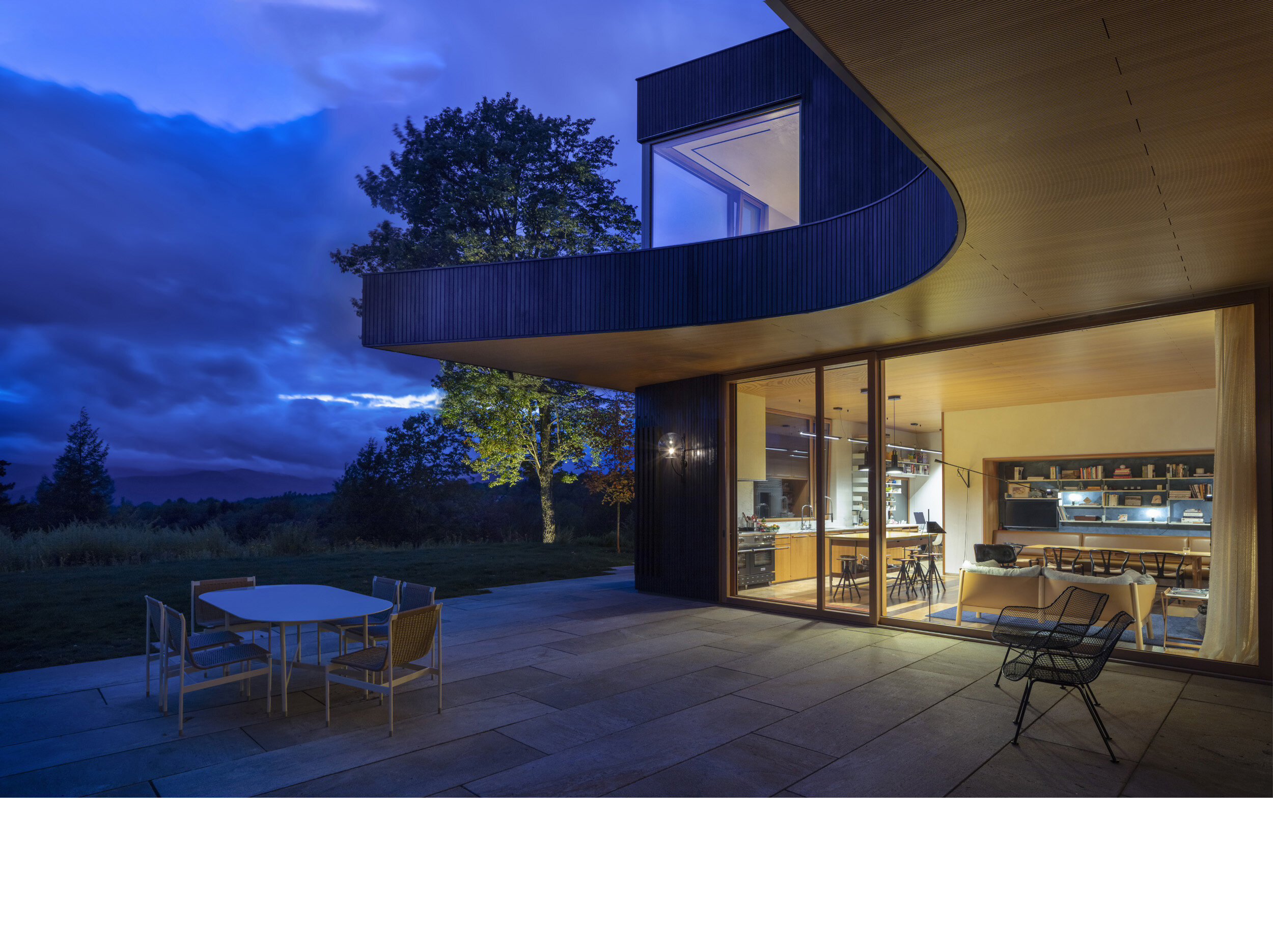
46 / 67
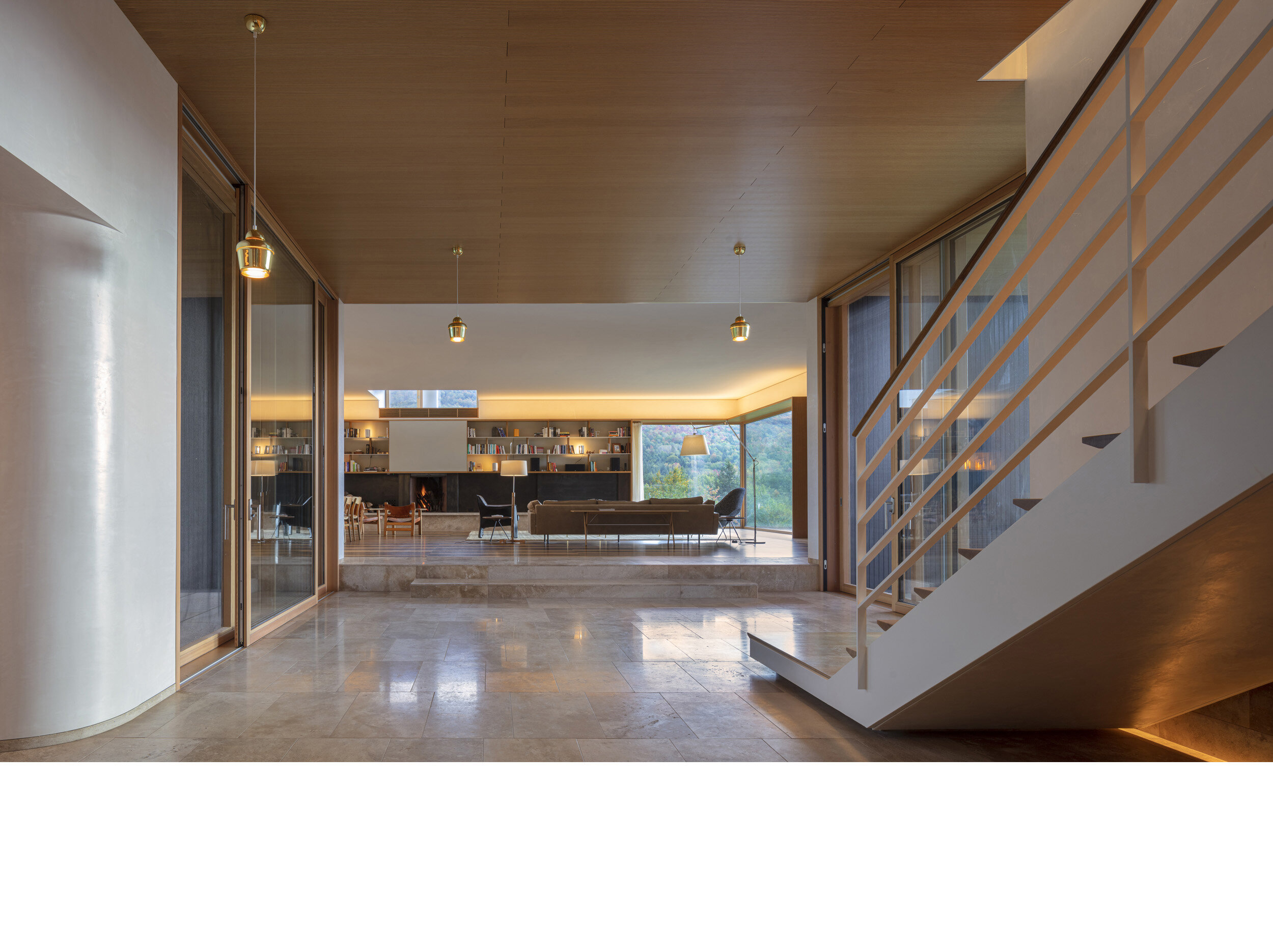
47 / 67
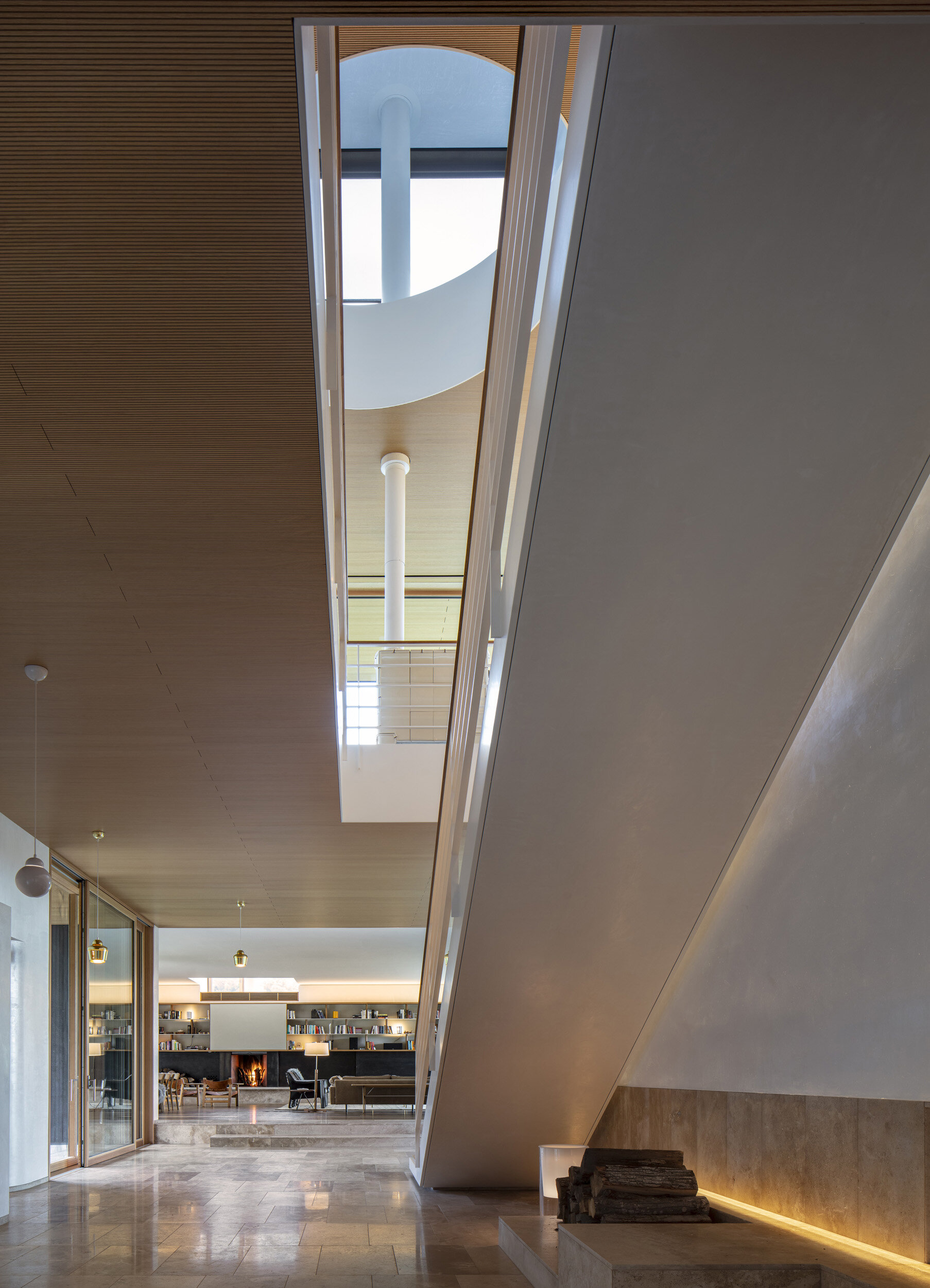
48 / 67
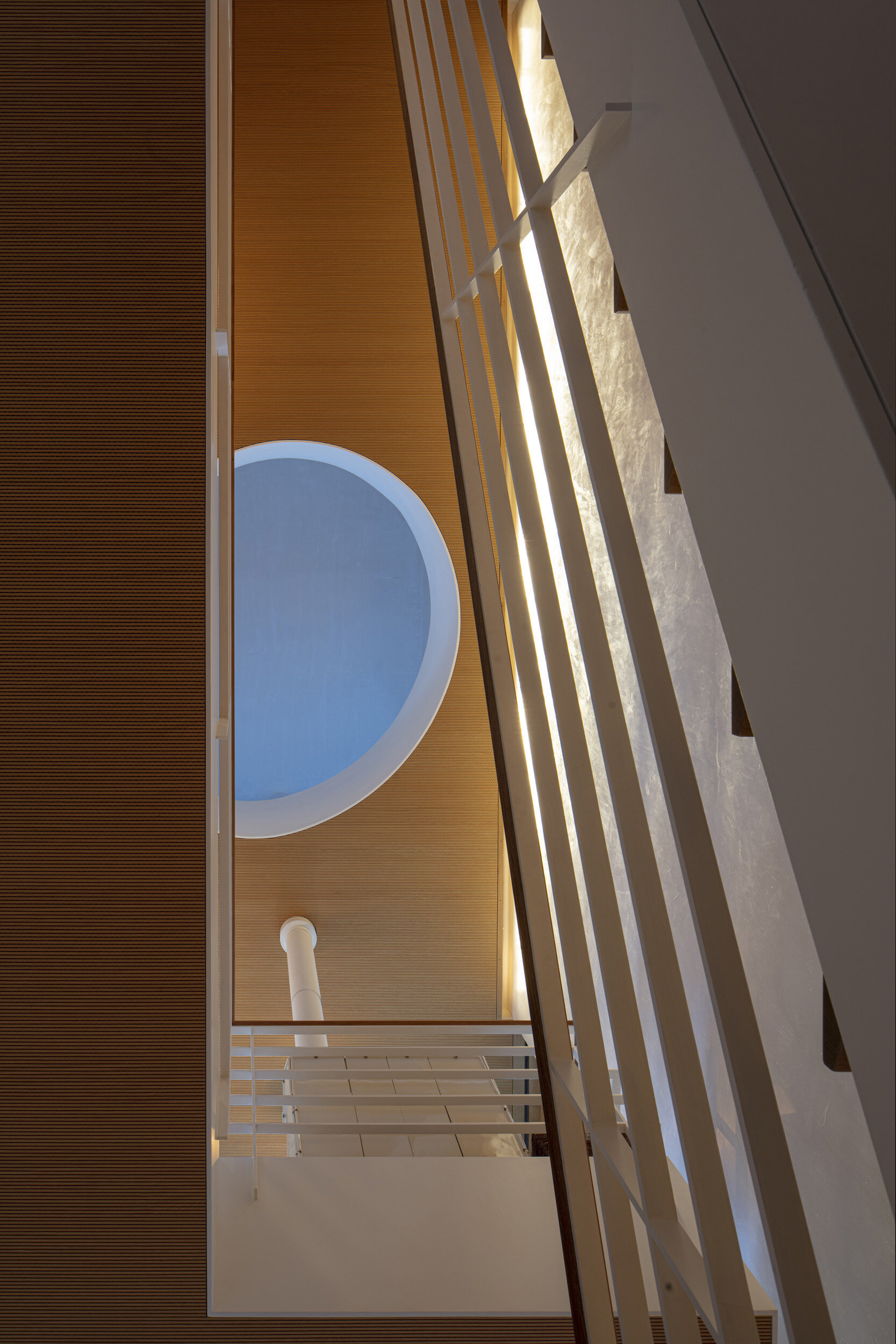
49 / 67
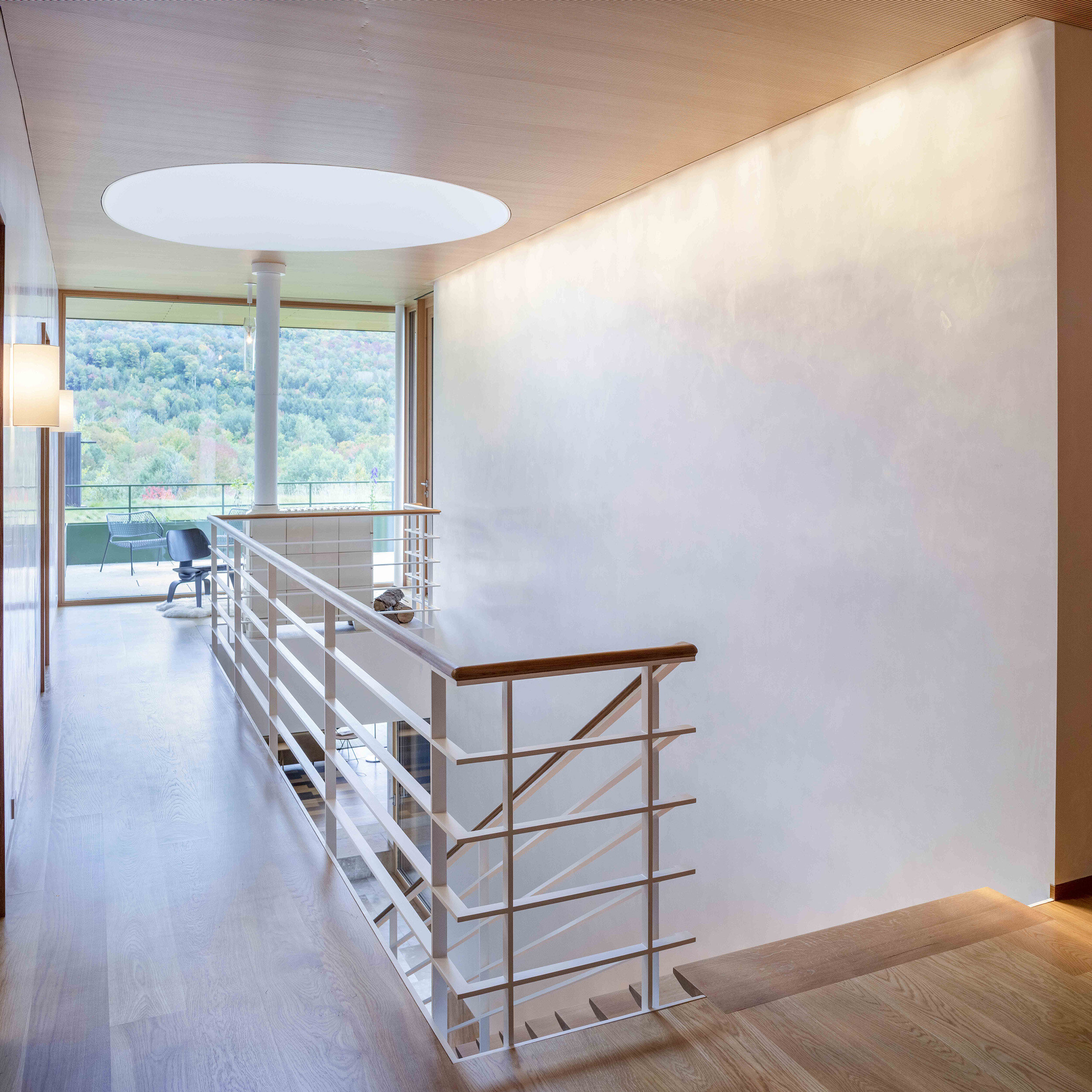
50 / 67
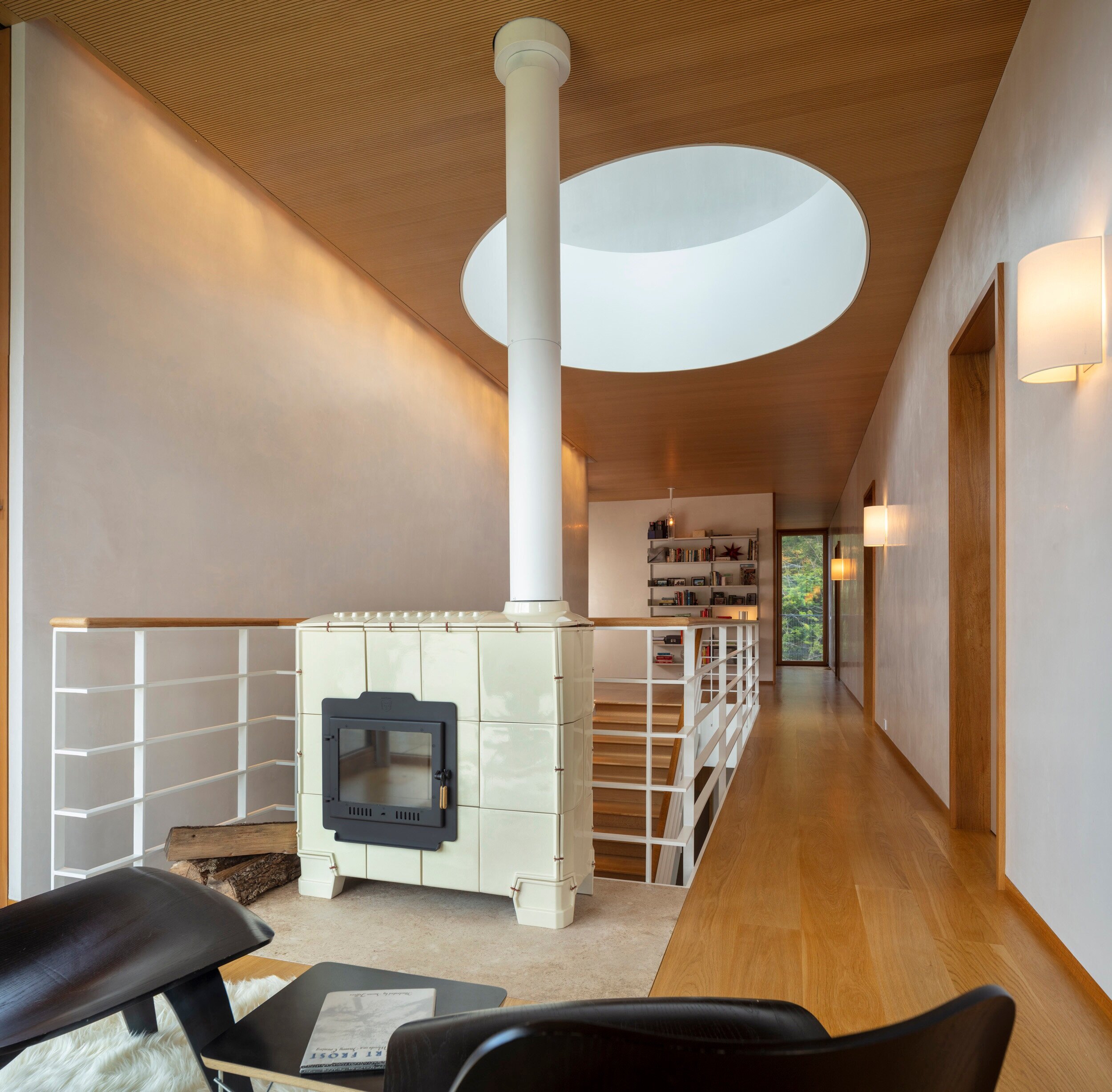
51 / 67
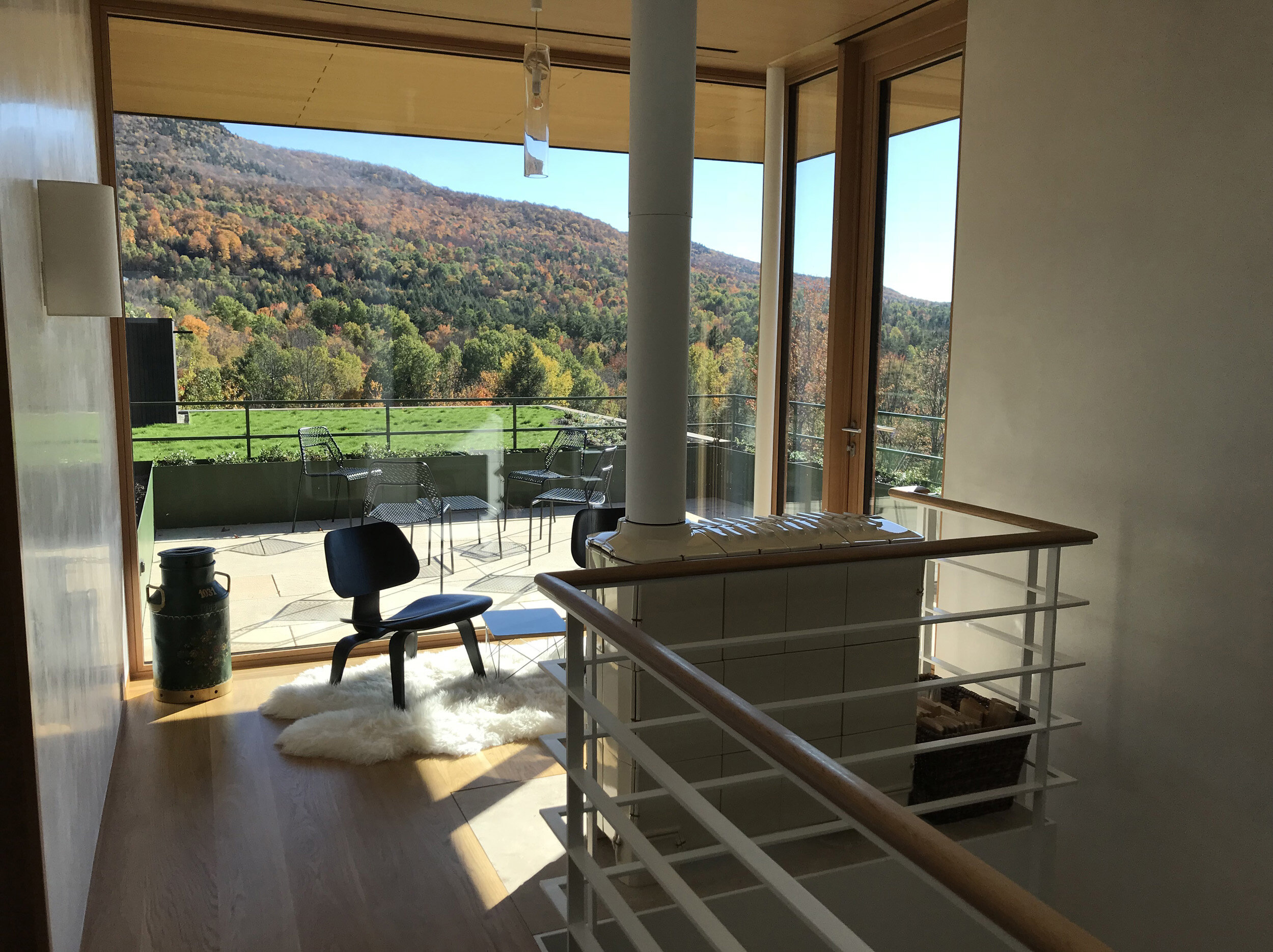
52 / 67
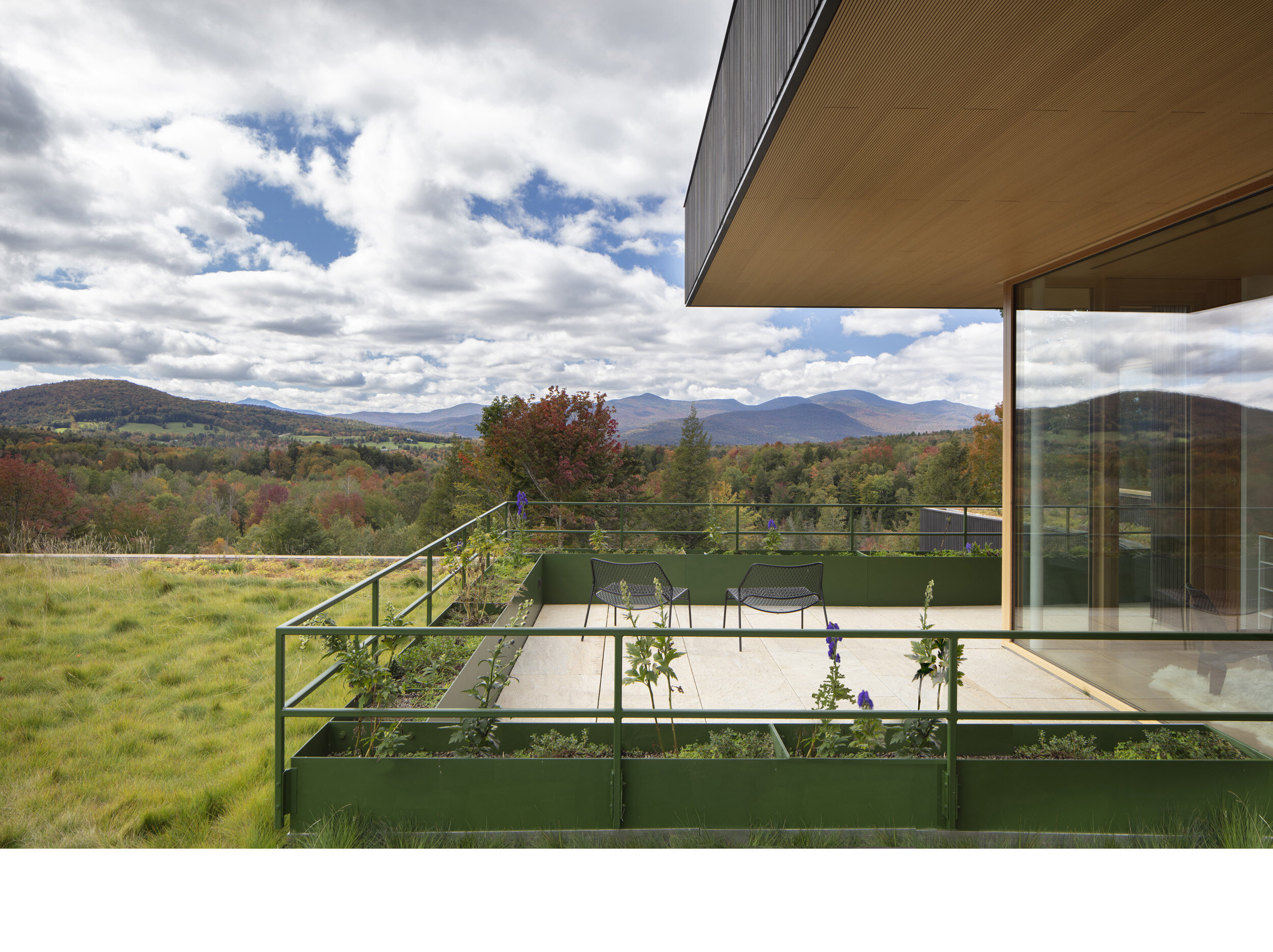
53 / 67
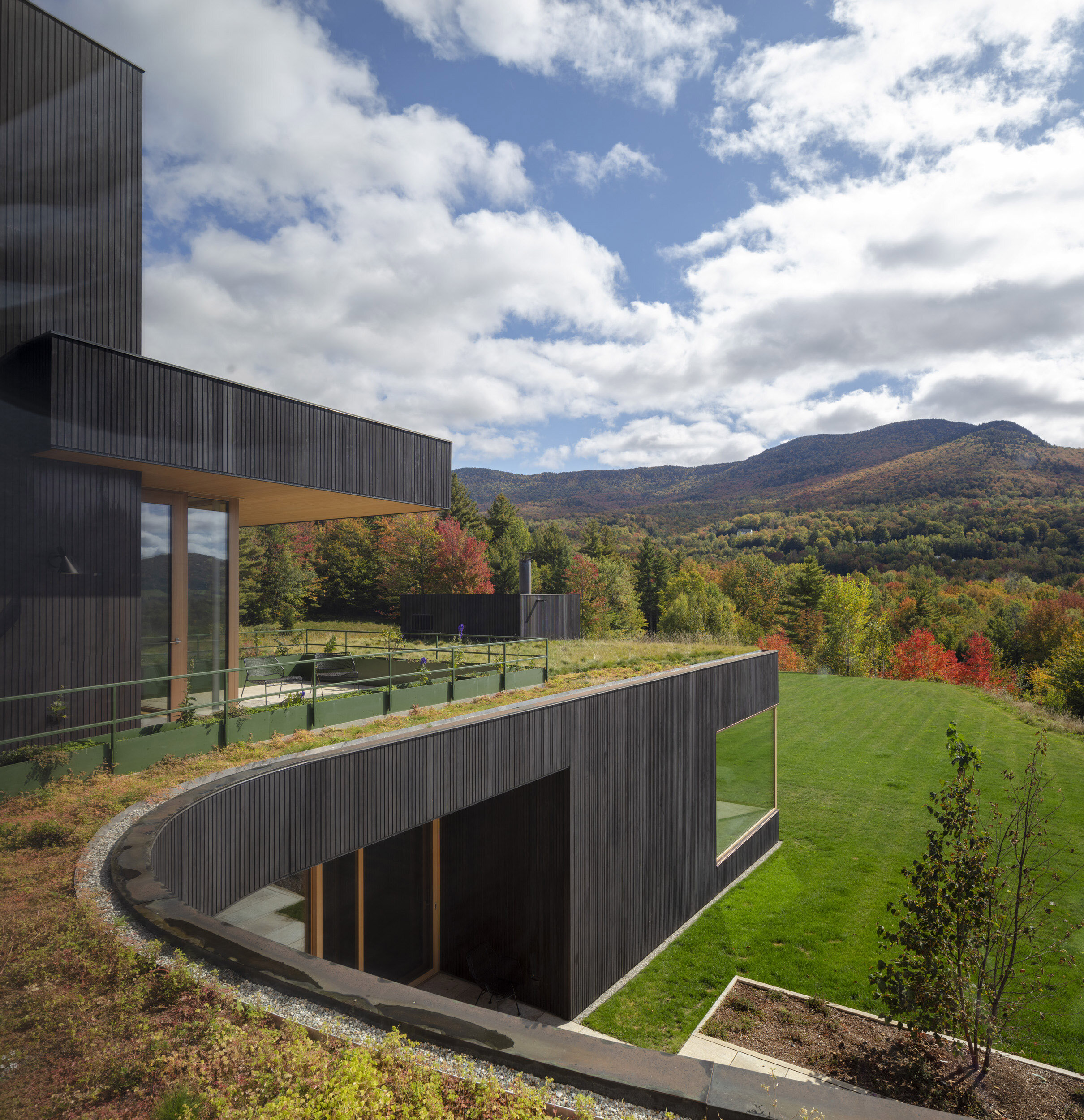
54 / 67
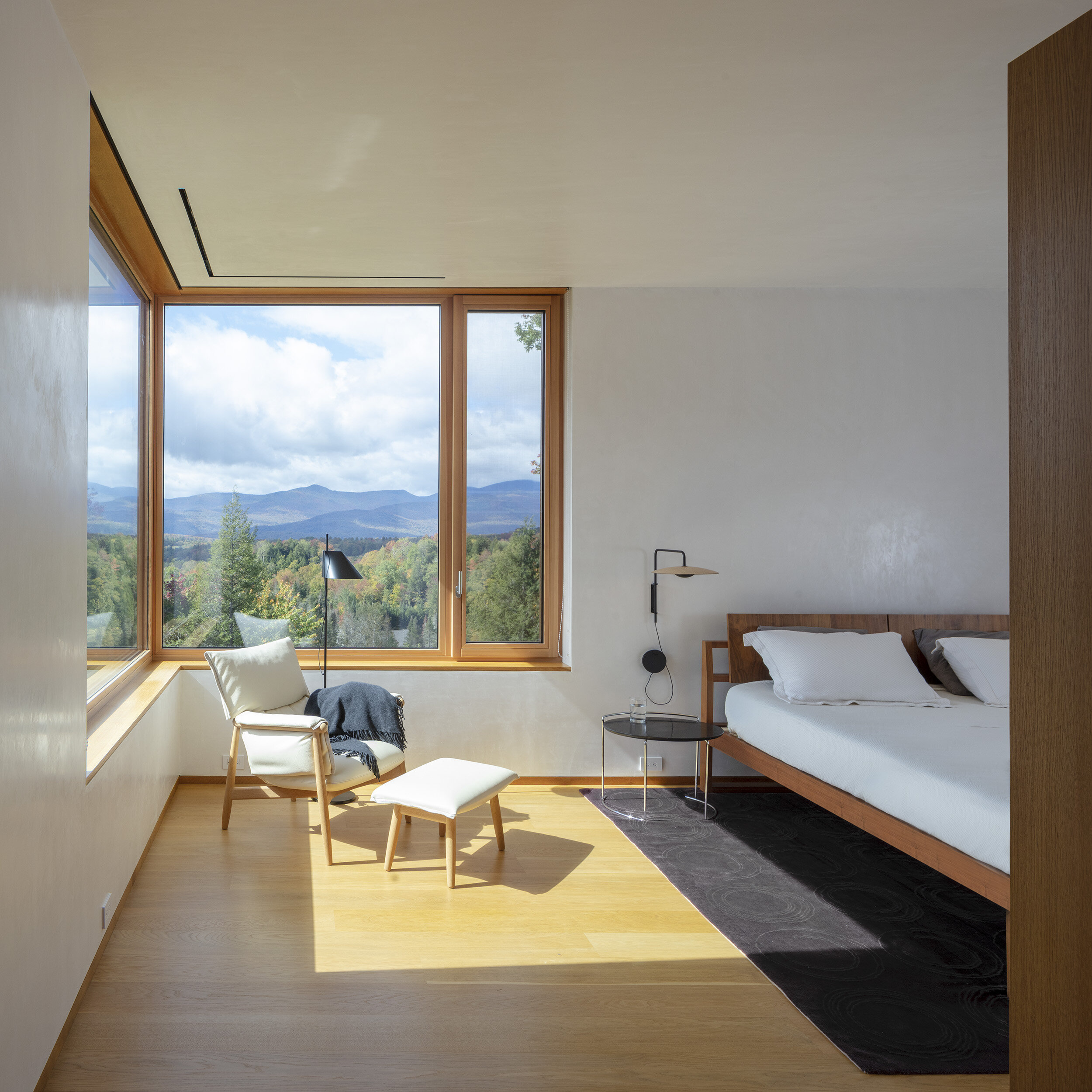
55 / 67
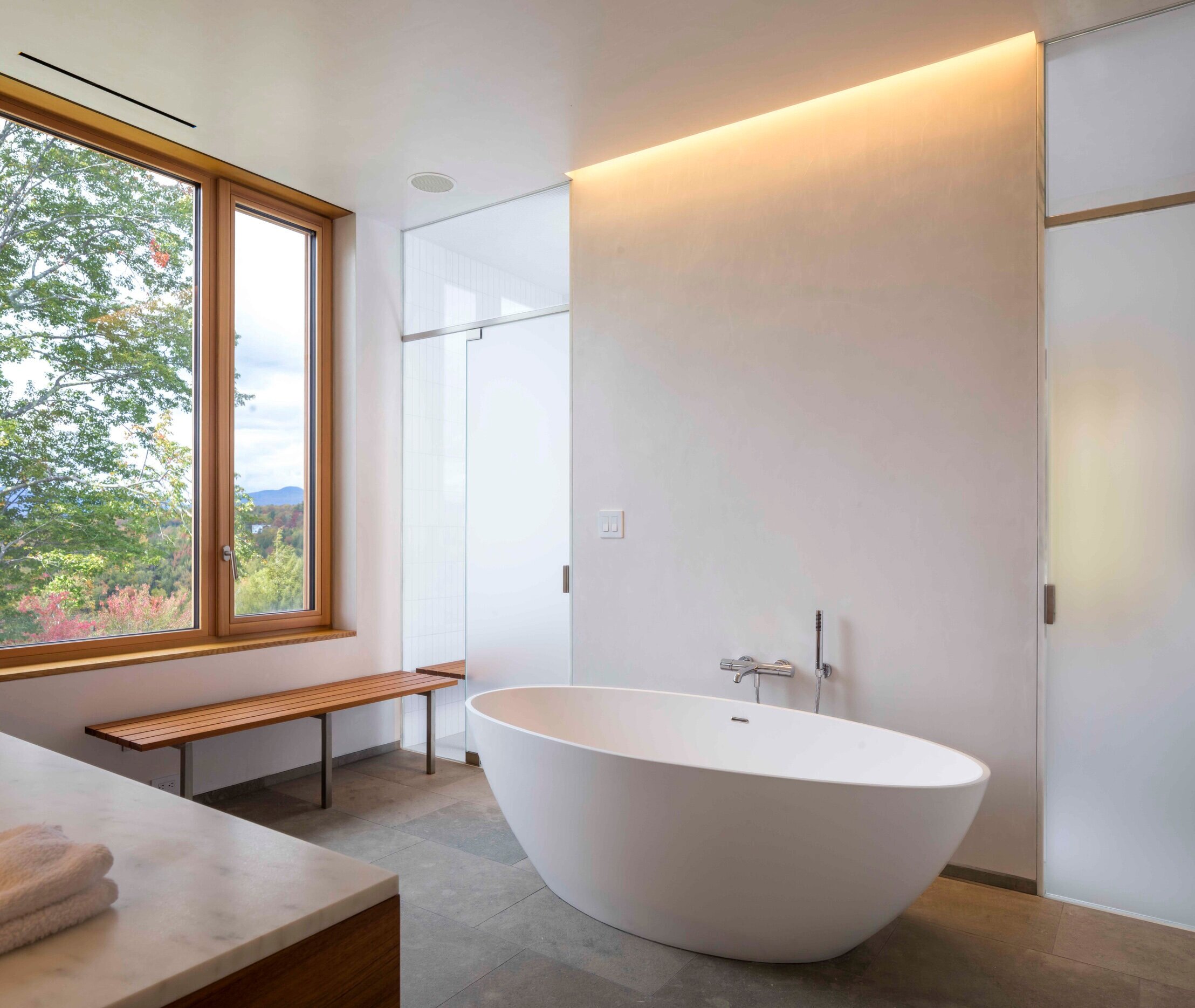
56 / 67
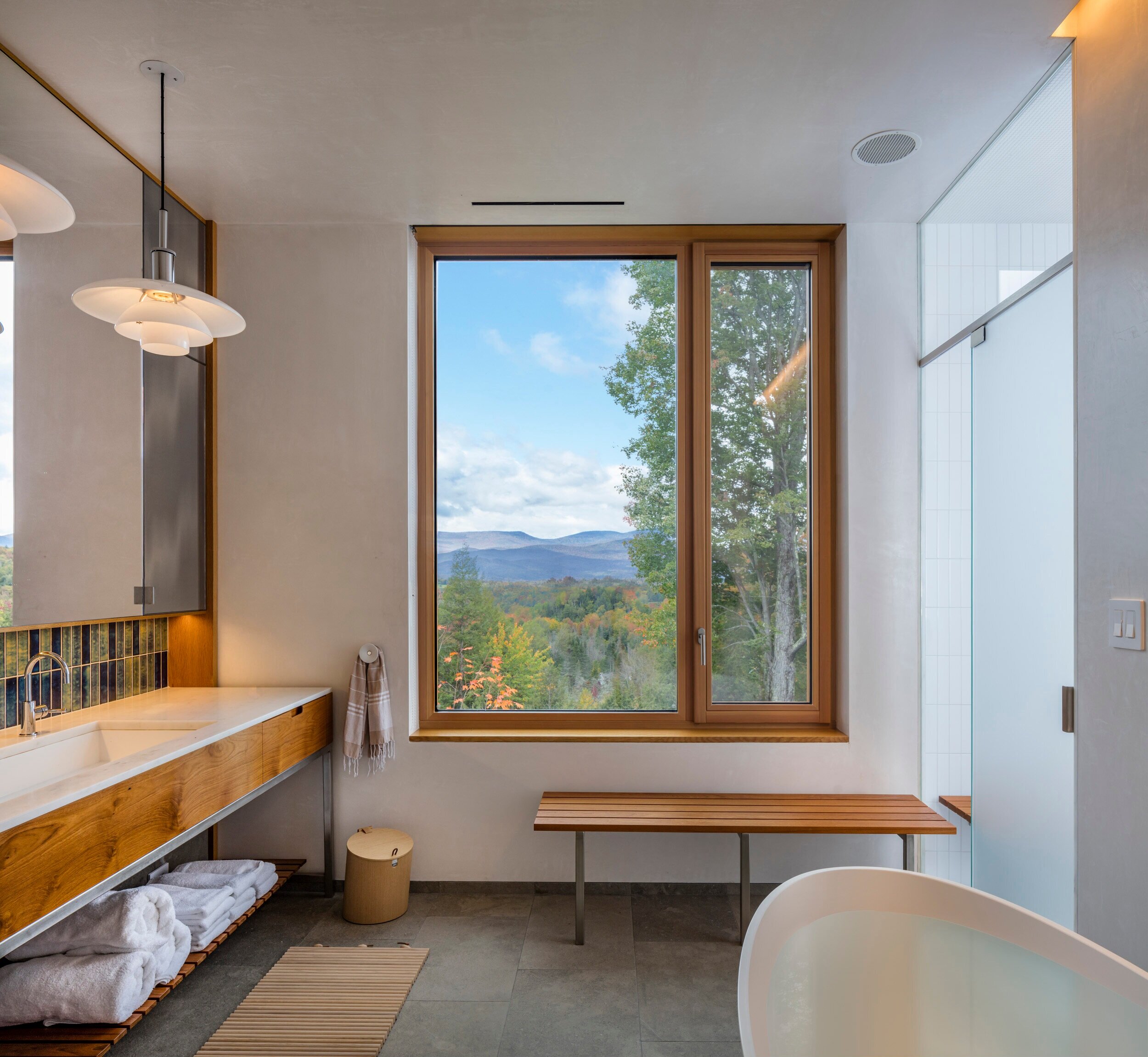
57 / 67
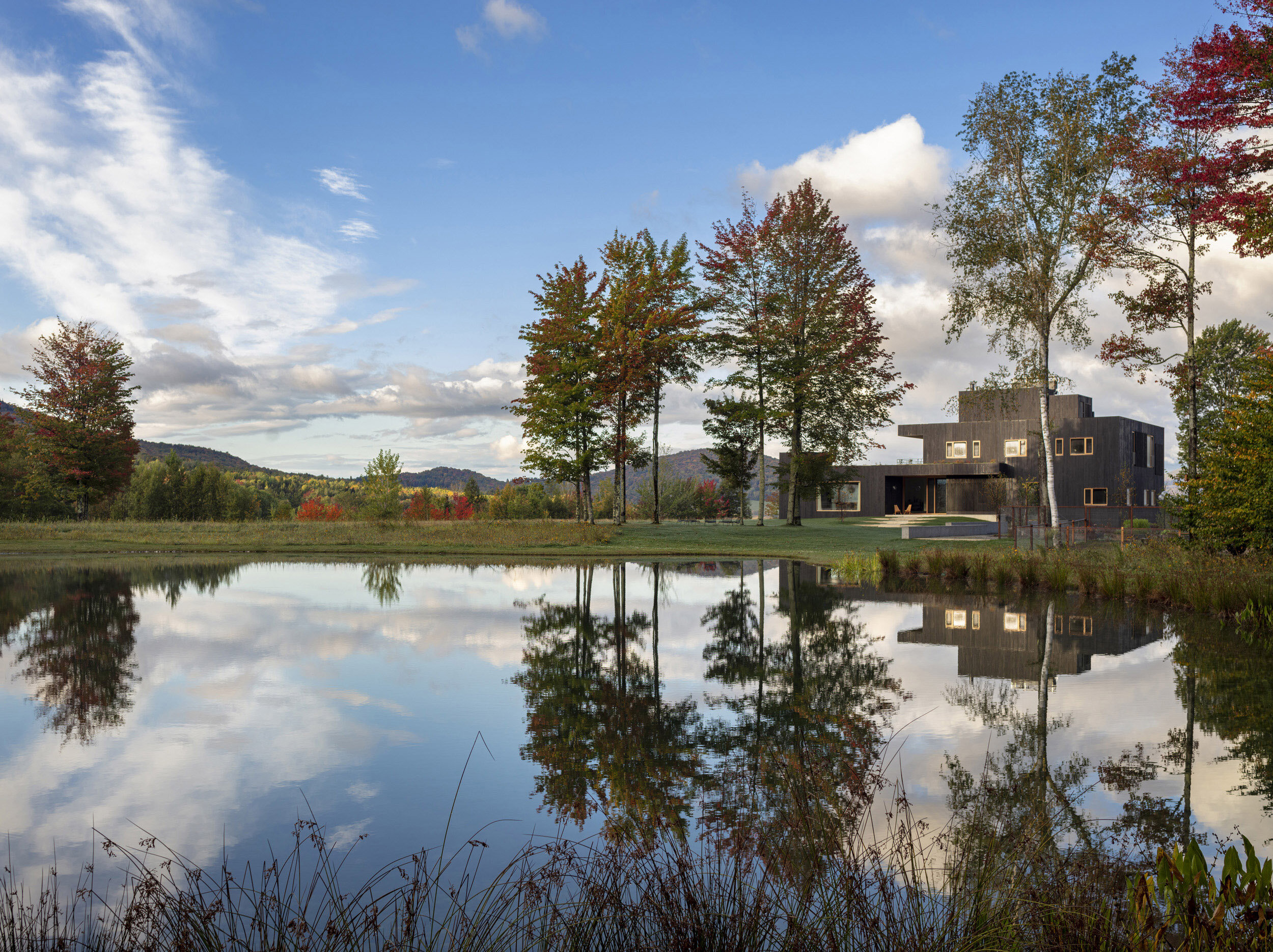
58 / 67

59 / 67
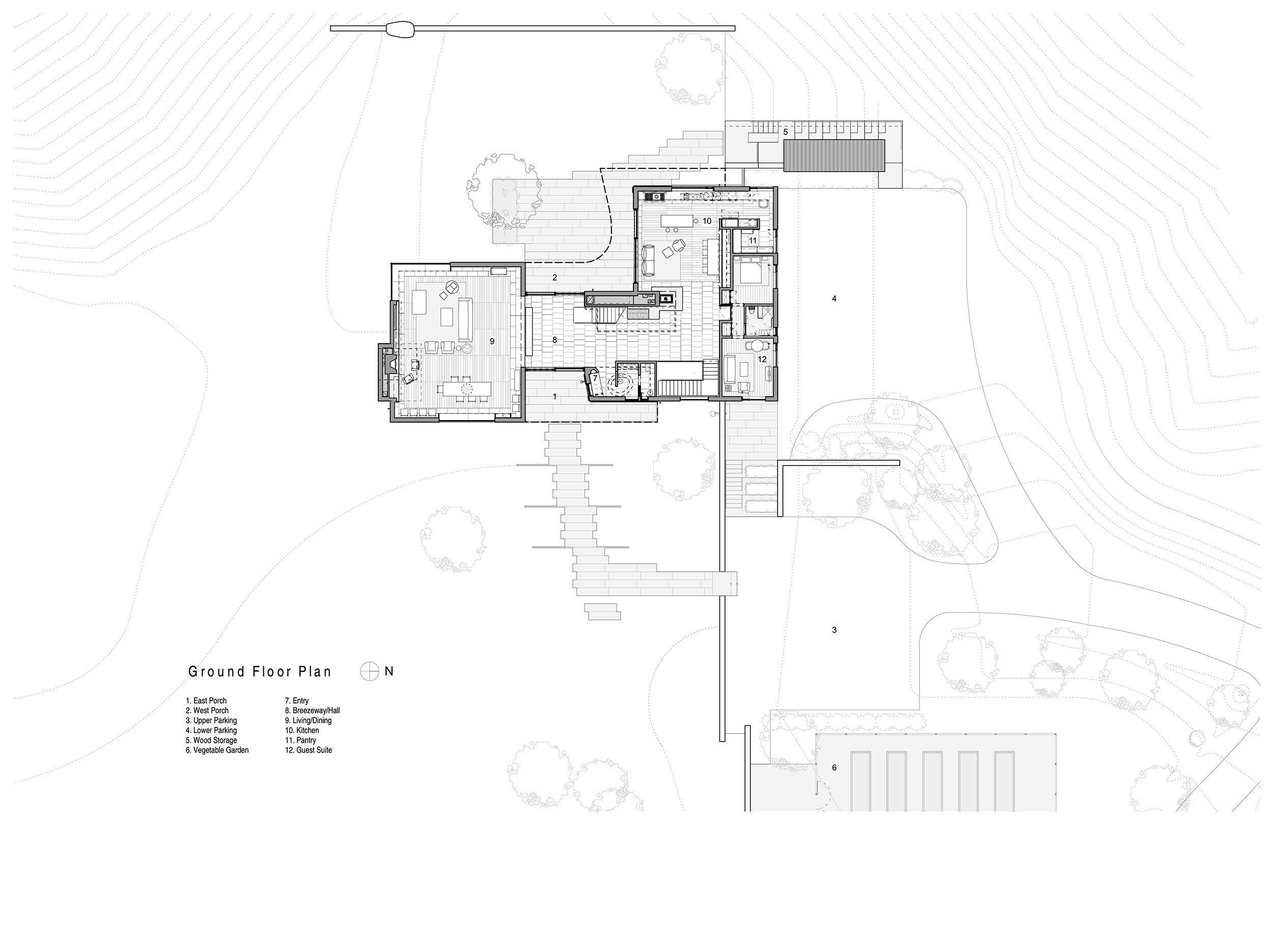
60 / 67
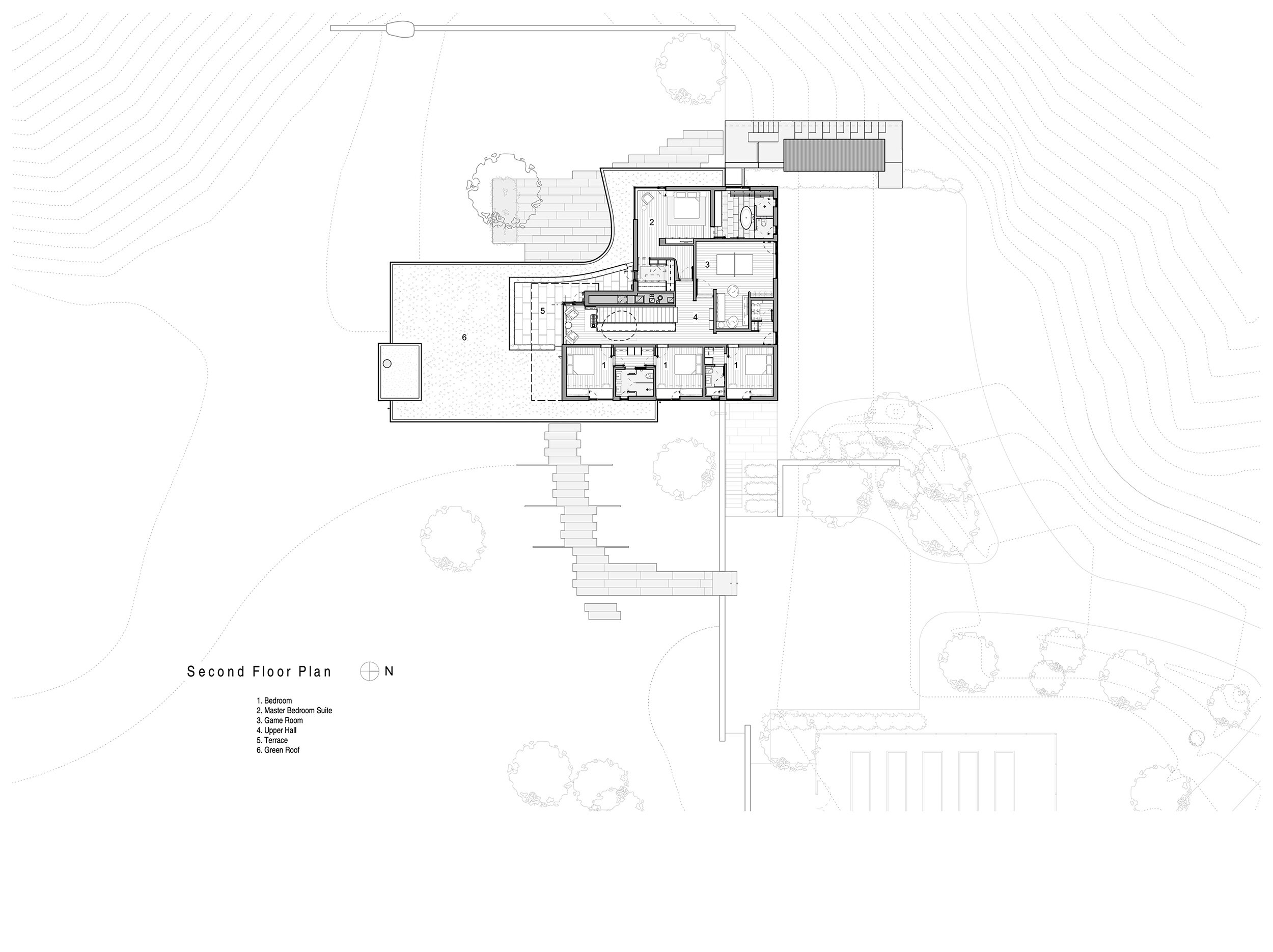
61 / 67
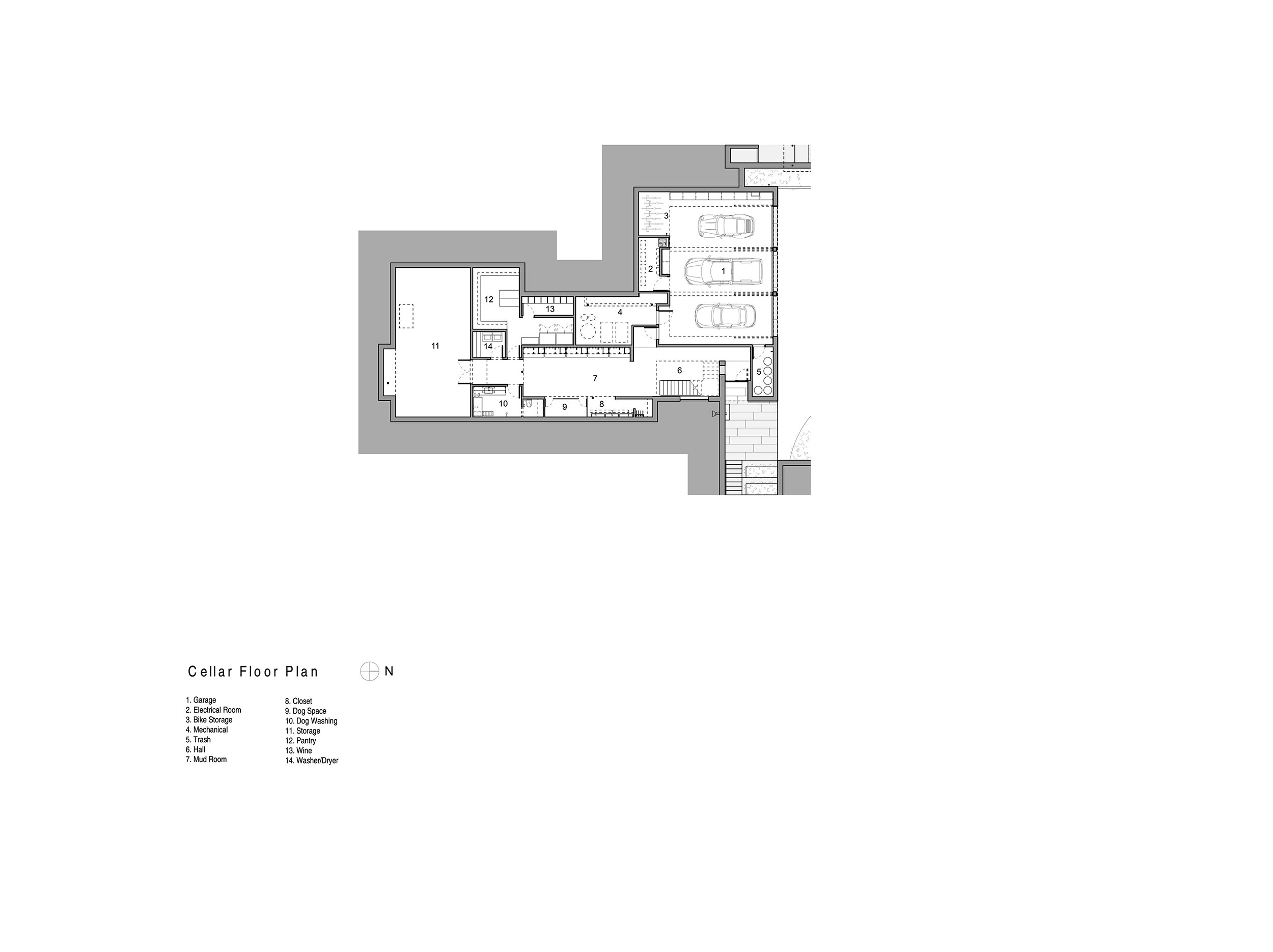
62 / 67
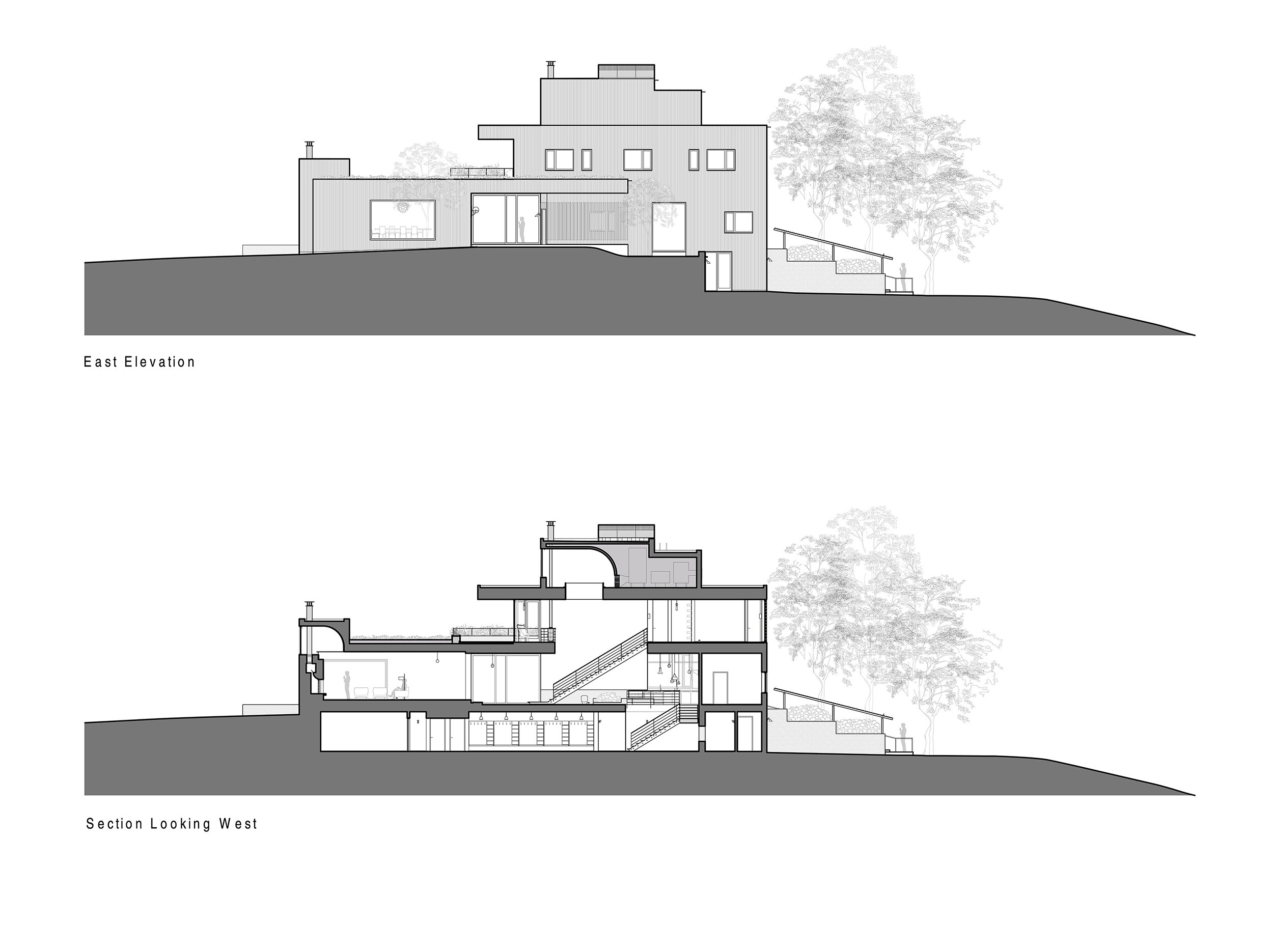
63 / 67
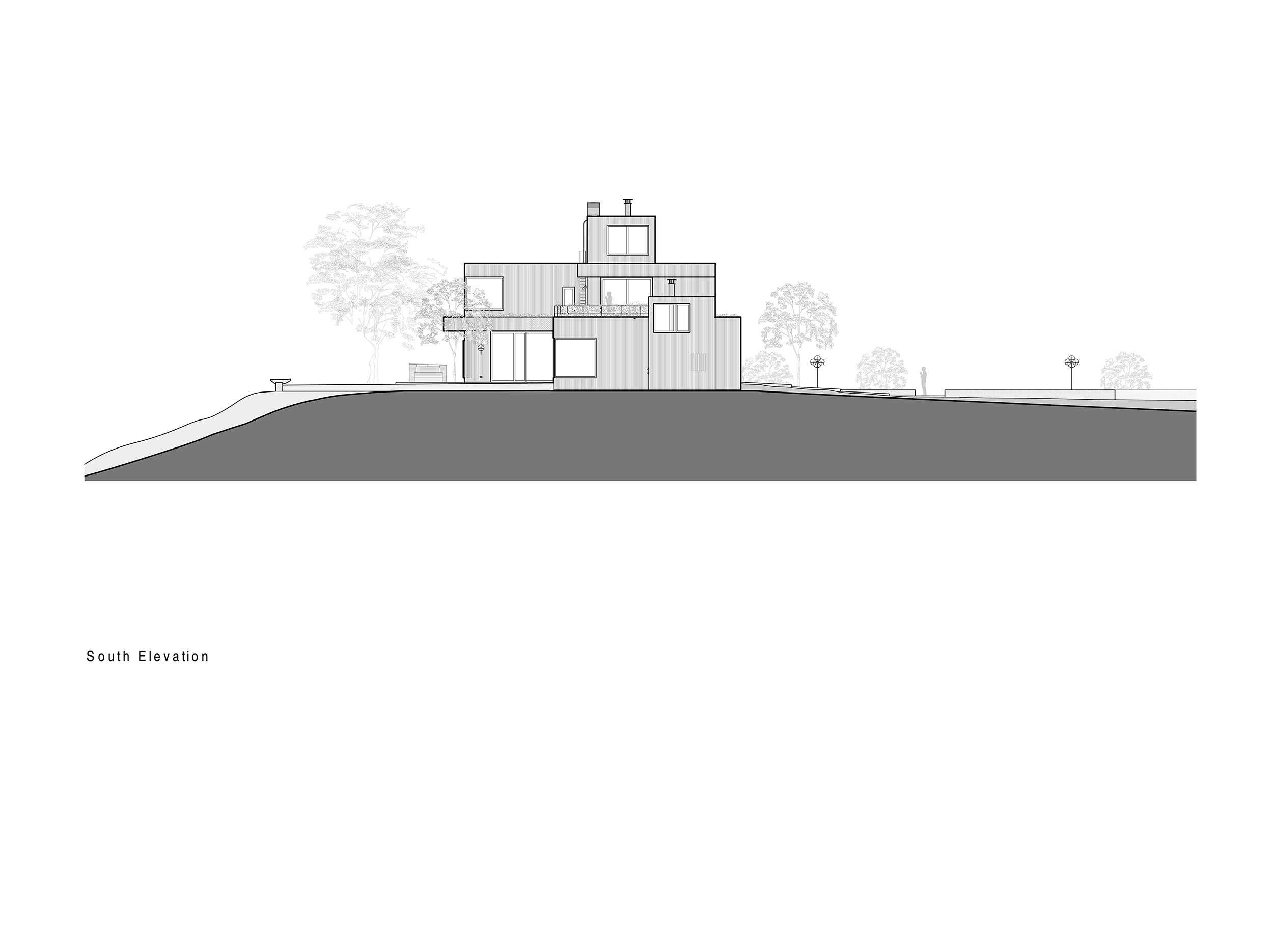
64 / 67
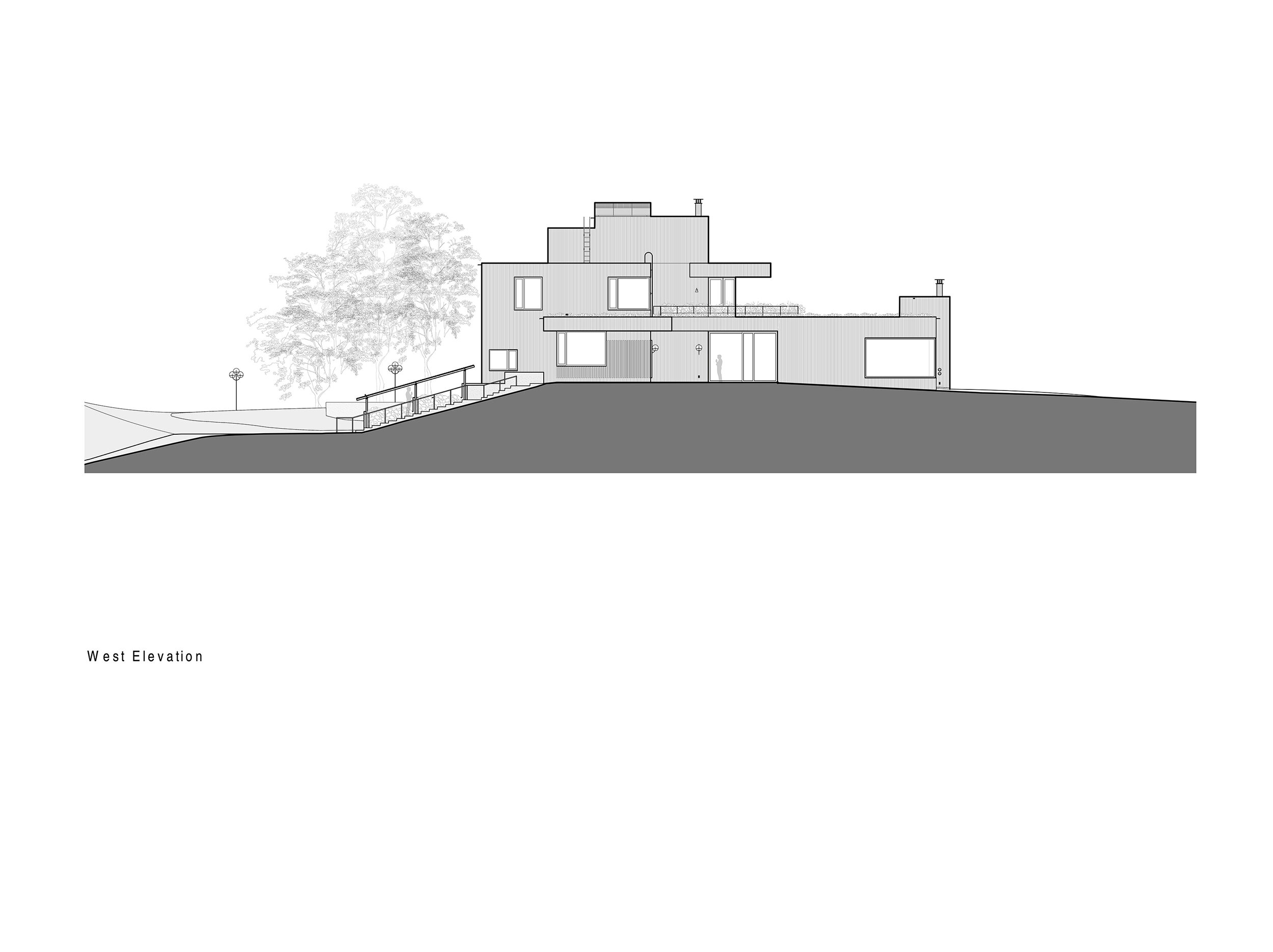
65 / 67
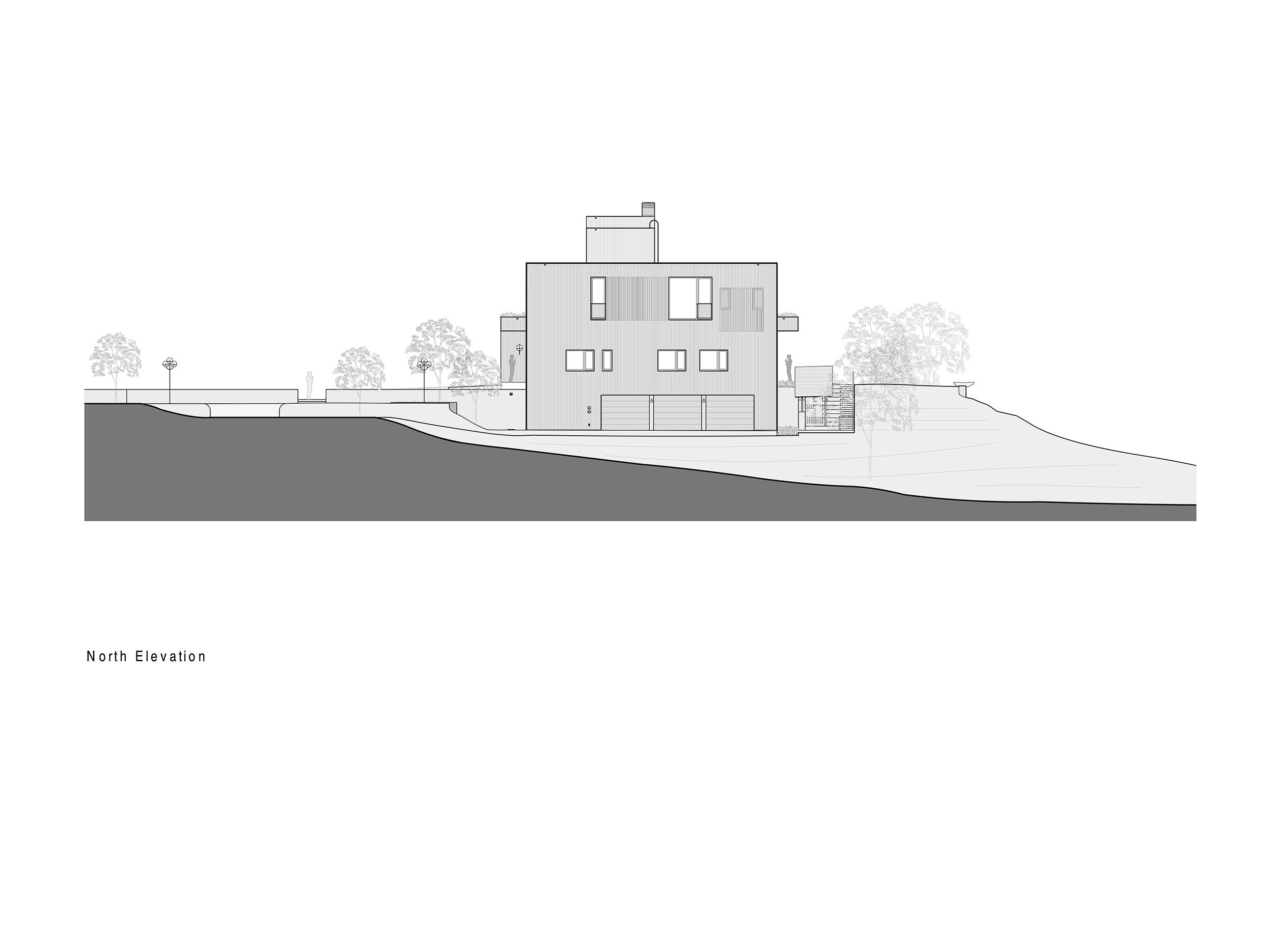
66 / 67
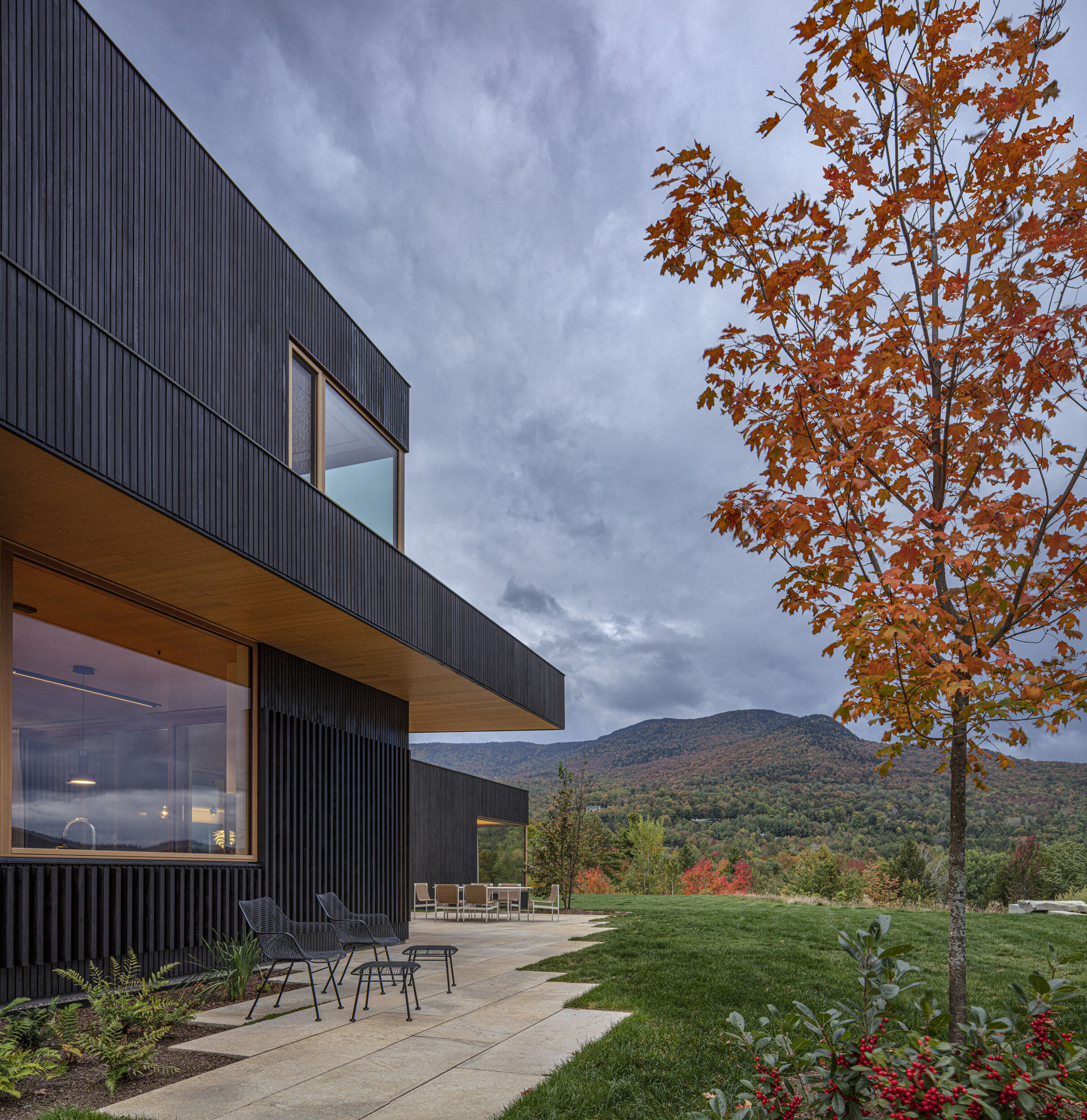
67 / 67
THE BREEZEWAY HOUSE IN STOWE HOLLOW
Stowe, VT
The Breezeway House in Stowe Hollow, Vermont is sited at the edge of an elevated meadow. A new road meandering around a pond and through the woods encircles the house, revealing its form through sequentially composed views.
The heart of the house is a breezeway connecting the east porch with morning light, facing the pond, forest, vegetable garden, and chicken coop, with the west porch, facing distant mountain vistas and endless sky. The breezeway, with oversized sliding glass doors, is used as interior or exterior space. Large glazed openings, together with the sliding doors, offer framed views to the landscape from inside, framed views into the interior spaces from outside, and views through the house from one side to the other. The house thus acts as an active screen mediating between the two primary sides of the site.
The central hall, that includes the breezeway and connects the two primary spaces – the expansive great room and family kitchen - is open four stories high, unifying the lower level mudroom and garage, the ground floor public spaces, the second floor bedrooms, the terrace on the green roof, and the penthouse containing a large south facing clerestory window, that is seen through an ovoid ceiling opening.
The exterior rainscreen is Alaskan yellow cedar finished in Swedish pine-tar. Radiant heating, triple-glazed Siberian larch windows and doors, and a Passivhaus-level envelope achieve very low energy consumption. A whole-house fan utilizes cool Vermont air to provide natural ventilation in lieu of air conditioning. The green roof provides excellent insulation, and the terrace celebrates magnificent views of the unbroken panorama of the surrounding landscape.
Red House Building was an invaluable collaborator with this project.
Project by Asfour Guzy Architects.
Photography:
Paul Warchol Photography except, images 34, 35, and 42 by Jeremy Gantz, image 6 (top) by A. Davis, and image 52 by P. Guzy
Awards:
Finalist for THE PLAN AWARD, 2020
Honorable Mention in Architectural Design / Residential Architecture - Single Family for The Architecture Masterprize, 2020

