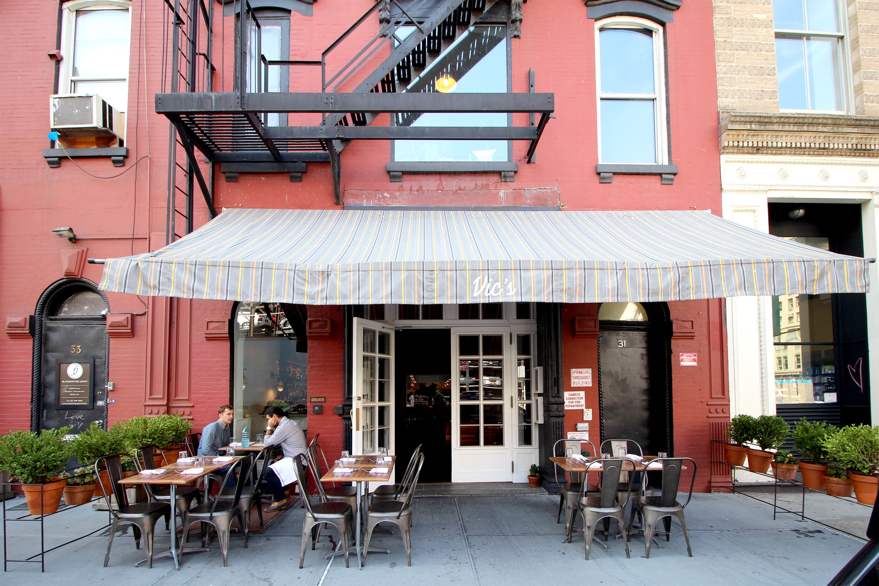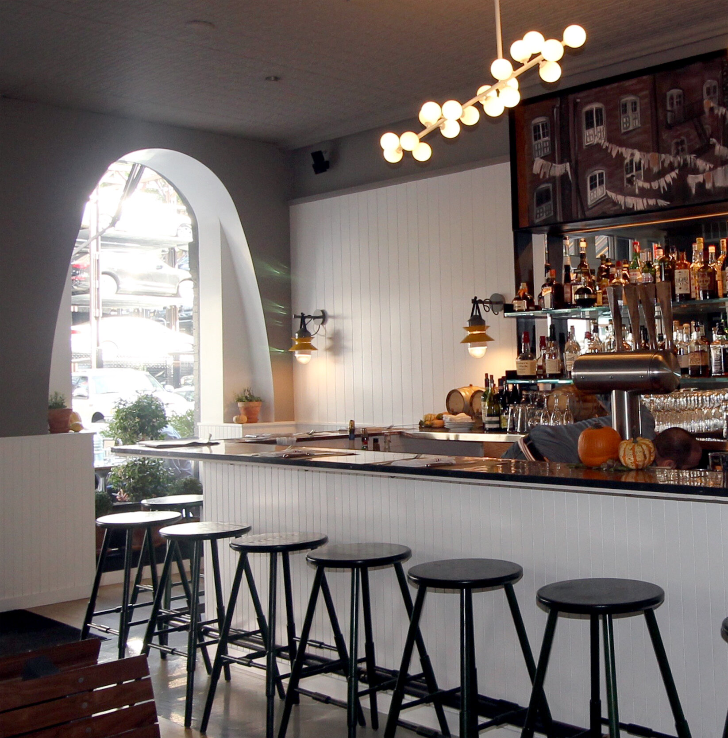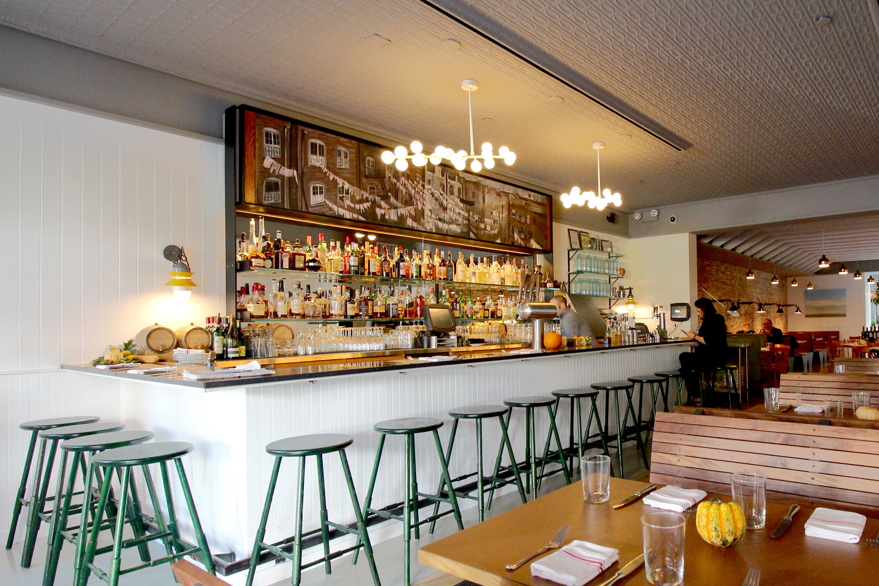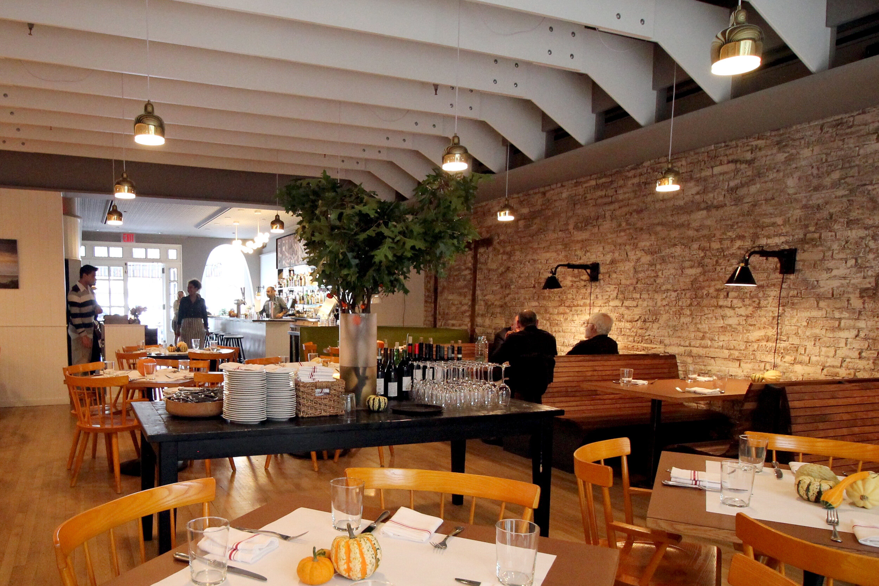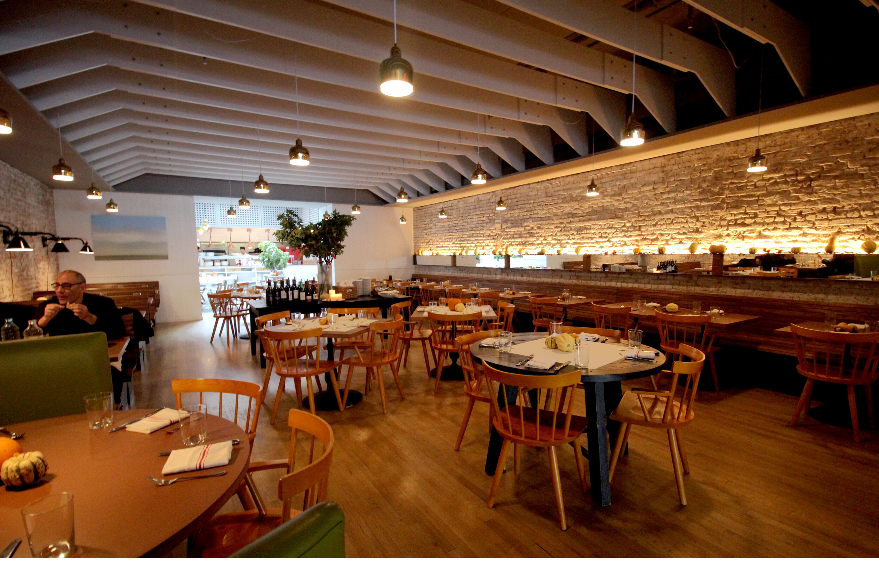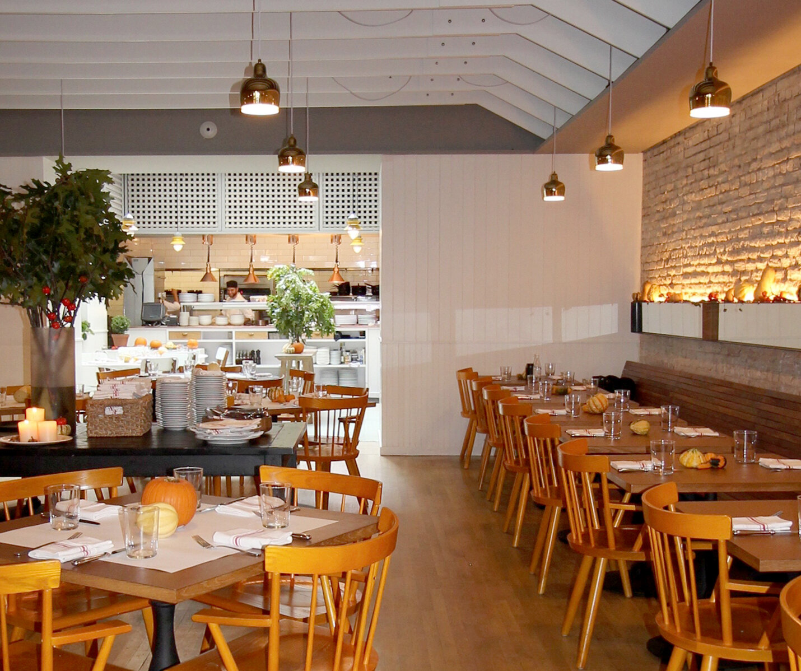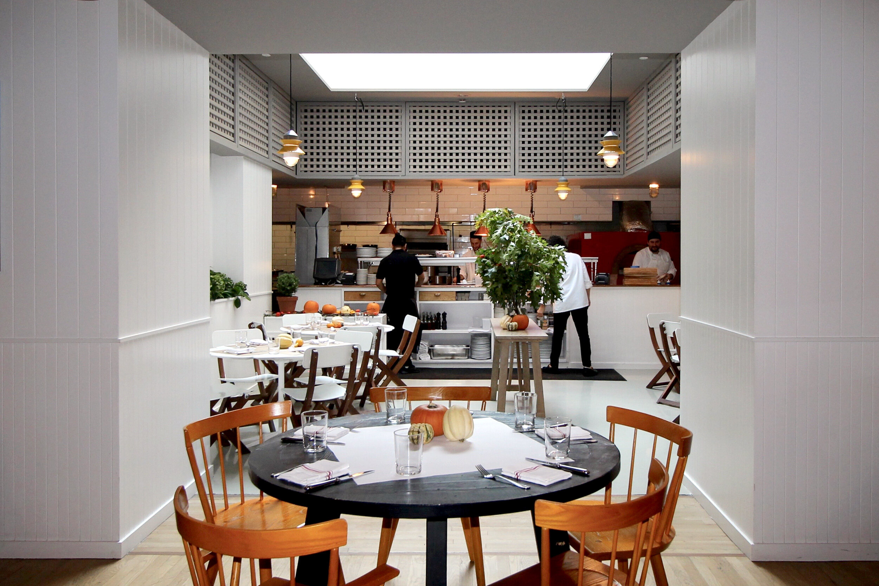VIC'S
New York, NY
Vic's is located in a 19th century carriage house, on charming cobble-stoned Great Jones Street, in NoHo. The space formerly housed Five Points, one of the first restaurants in this now vibrant dining destination, and it was transformed into a completely new concept by the same owners, including the restaurant's namesake, Vicki Freeman. The cuisine - Italian - and the ambiance - casual and comfortable - is a perfect match with the nature of the existing building.
From the street Vic's appears unassuming and modest. Yet peering through the arched opening, the carriage house, 150 feet deep and 15 feet high, presents a space and experience of surprising scale. The spatial concept for Vic's dovetailed with the program - an enfilade of three spaces: bar and entry, main dining space and eat-in open kitchen. The bar features a chalk mural, by Andre Trenier, in a steel frame of a cityscape vista and booths with ergonomic walnut slat benches, designed by the architects and used throughout the restaurant. The main dining space is bound by the original brick walls of the carriage house and a dense ceiling of fins, designed to define the room, conceal air condition and sprinkler infrastructure, and accommodate acoustical attenuation panels. A long banquette and a series of booths, including a single round table for larger parties, help to structure the large room into more intimate areas. The final space of the enfilade is an open kitchen under a generous skylight, that has been designed to convey the feeling of an outdoor terrace with cooking and dining. It seems possible to imagine that such a space may have once existed long ago in the same place, supporting the resident stable hands and grooms.
Project by Asfour Guzy Architects.


