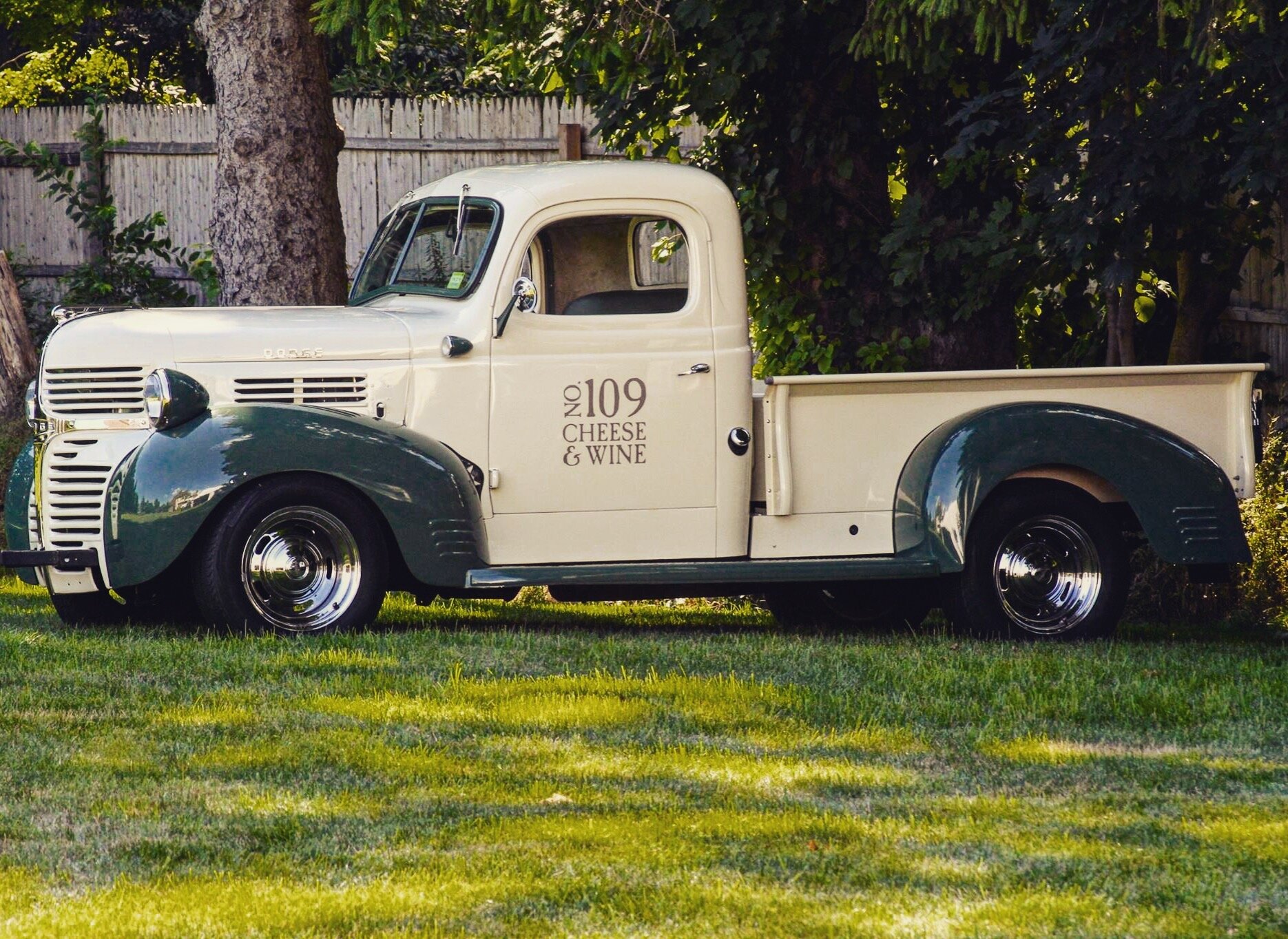1963 Porsche 356 Super 90 Coupe
1942 Dodge WC 1/2 Ton Pickup
Ground Floor Plan
West Elevation
Exterior Rendering Looking Southwest
Exterior Rendering Looking Southeast
Interior: Studio looking towards hall and courtyard.
Interior: Studio looking towards large north window.
Foundation Work Underway
Existing Log Cabin
RHODHAÜS - HOUSE ADDITION TO A LOG CABIN IN SHERMAN, CT.
We recently started construction on an addition to an existing residence for a couple who wanted to provide a home for their mother, Rhoda, and their cherished vintage vehicles: a 1963 Porsche 356 Super 90 Coupe and 1942 Dodge WC 1/2 ton pickup truck. Rhoda, is a painter, a pianist, and her name inspired the name of the project - Rhodhaüs. She wanted to enjoy living together with her family and their dogs, Otis and Maggie, while retaining a sense of her own individual space.
The couple’s existing home is a traditional log cabin, built into a sloping wooded hillside property, just off the northern banks of Candlewood Lake, in Connecticut. The challenge was to design an addition that will provide Rhoda with her own independent space, including a large living room and art studio, bedroom, and bathroom. A full kitchen in the existing home will be shared by all.
A new breezeway directly connects the main structure of the addition to the existing cabin’s kitchen and also functions as pantry and mudroom. The breezeway is also accessed directly from a new exterior stair. To further improve access, a new stone ramp was added at the main entrance to the cabin.
The gently pitched shed roof of the addition slopes up to the north away from the cabin, reducing the mass of the addition where it meets the existing cabin. A height over 13 feet tall, at the north facing studio window - 12 feet wide by 9 feet tall, frames a beautiful, dense forest. In addition to east and west exposures, south windows and a skylight ensure that natural light will be present in the addition from sunrise to sunset.
The addition is organized around a central stone-paved courtyard and wraps it on three sides with large sliding glass doors, that provide visual and physical access from the bedroom, the hall (with a built-in banquette and table), and the studio. The north side of the courtyard is open to the forest and landscape beyond, with a stepping stone path carefully sculpted into the sloping grade. The studio provides an area for painting, a sitting area, an exercise area, and space for Rhoda’s piano. A continuous field of exposed structural Douglas fir beams acts as a canopy that unifies all the interior spaces. White painted walls and wide-plank white oak flooring will amplify the effects of the natural light. The lower level of the addition, below the living space, contains a garage for storing and displaying the two prized vintage vehicles behind an eighteen foot wide glass and aluminum door.
The exterior of the addition is a vertical shiplap cedar rainscreen, stained nearly black, that is supported by a poured concrete base. The dark color was chosen to recede into the landscape next to the varied and brighter wood tones of the cabin’s logs. The breezeway exterior is sheathed in black-stained wood paneling with horizontal wood boards (the same wood as the cabin's logs and sourced from the same forest) that echo the spacing of the original log cabin walls, to make a visual transition between both exterior materials. At one location on the addition, between two windows, four actual logs matching the cabin are used in homage to the original house. Guzy Architects is working together with ID + C in executing the project.
The addition is both modern and soft spoken, a lovely space, designed to be a humble partner to the existing cabin.
September 2020











